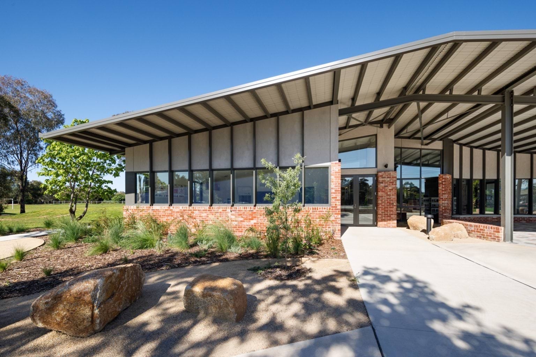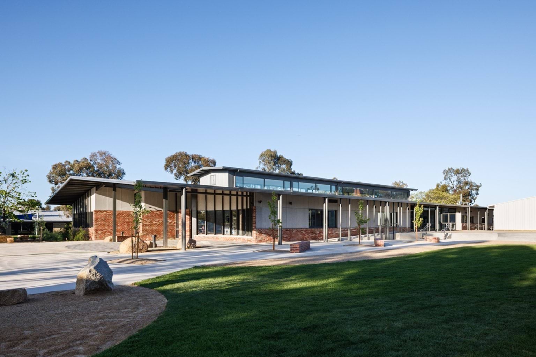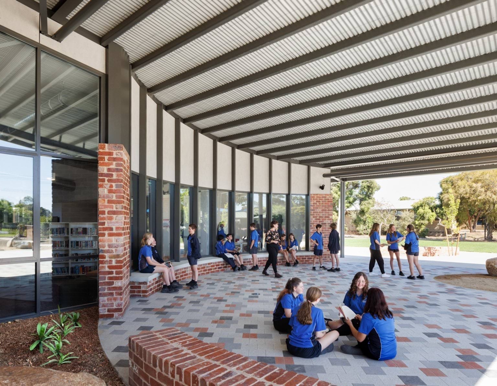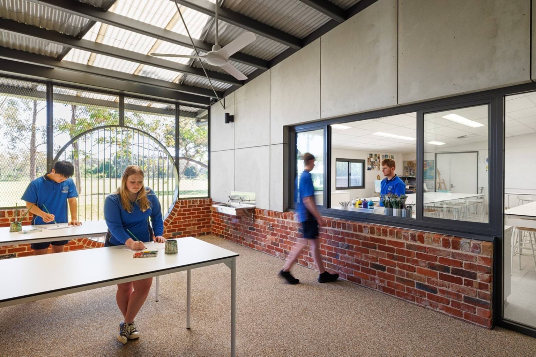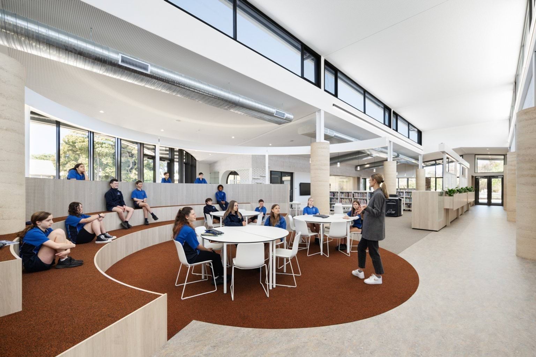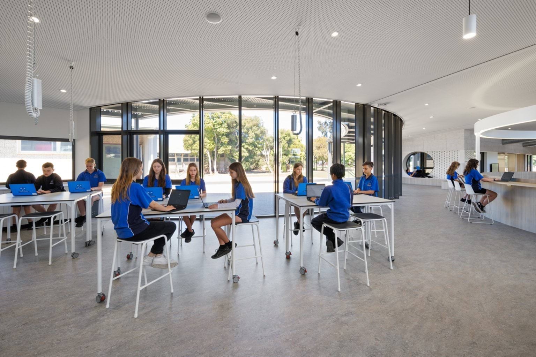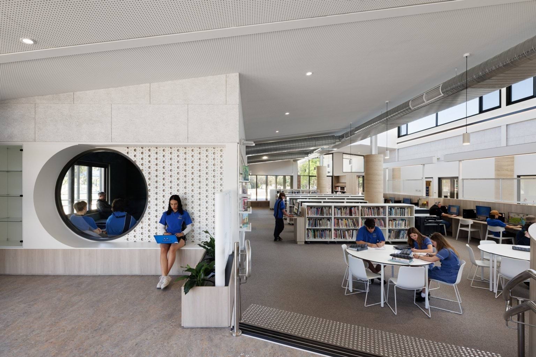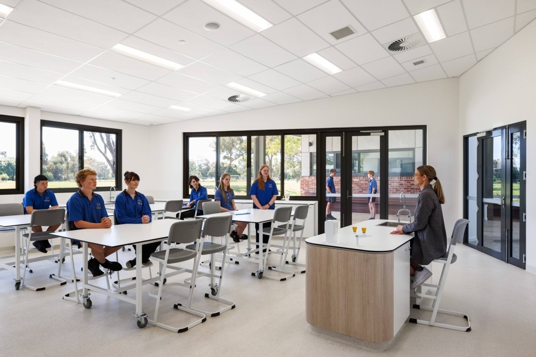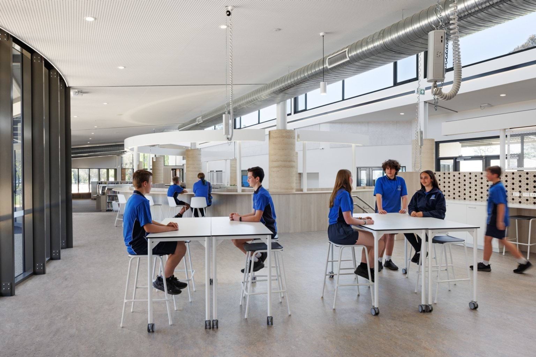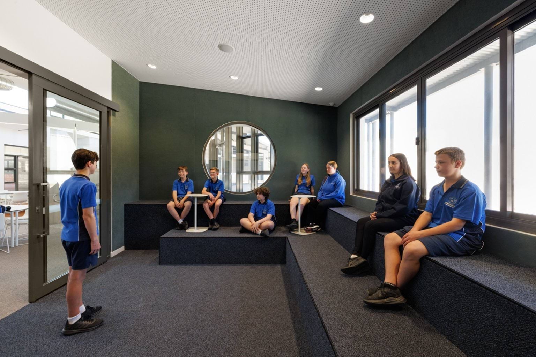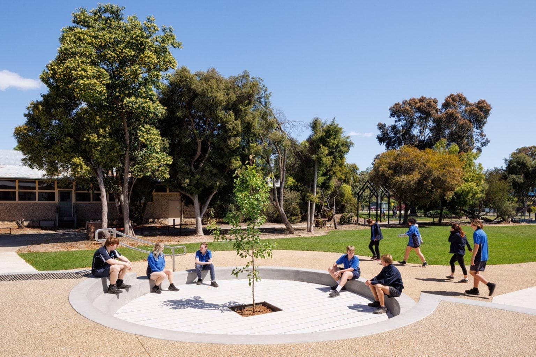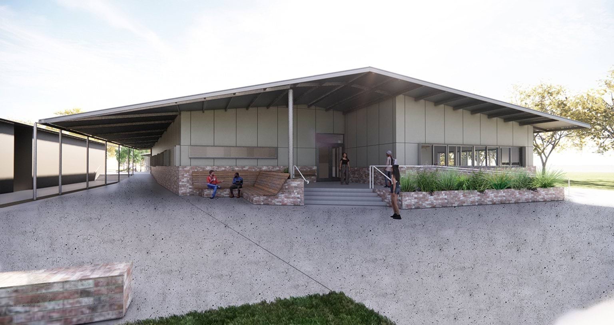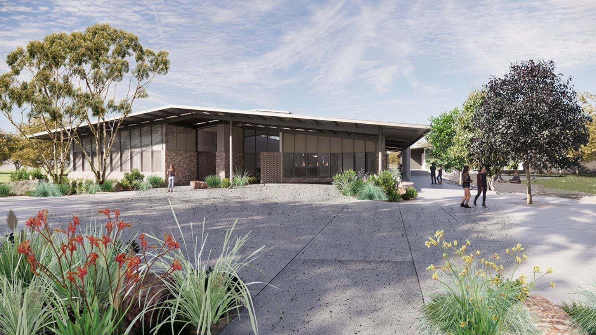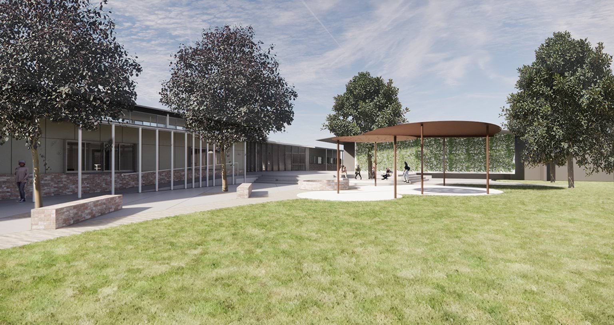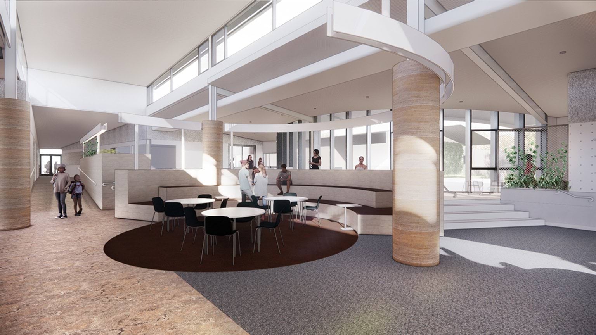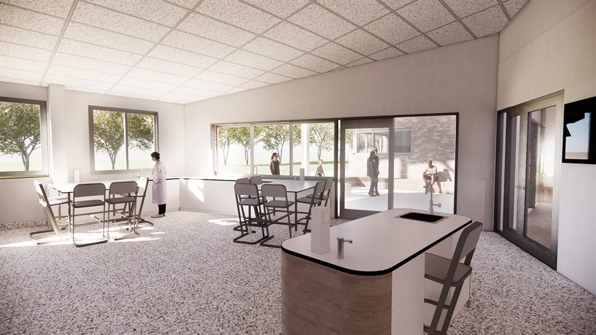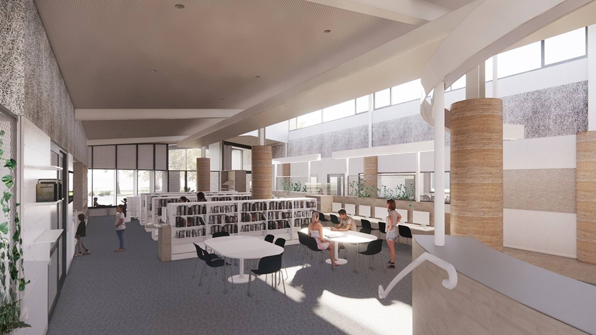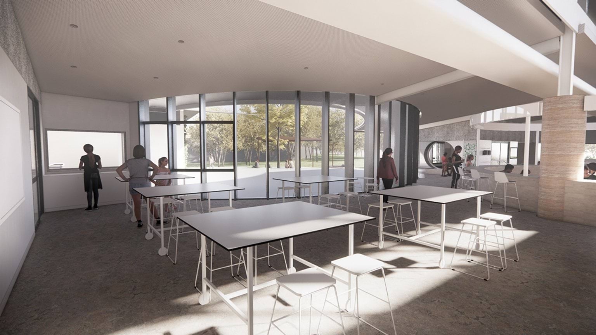- 20 Faithfull Street Benalla 3672
Upgrade and Modernisation – Next Stage
Start
Q2 2022Planning
Design
Construction
Finish
Q2 2025
The above dates are forecast only and subject to change.
About the project
We modernised the school to give students better learning opportunities. In this significant upgrade, we built a new single-storey building.
It includes:
- an administration area
- junior school classrooms
- food technology classrooms
- a canteen.
Funding
In the 2022–23 State Budget, this school received $14.28 million.
Funding type
- Upgrade and Modernisation
Minor Capital Works Fund
Start
Q4 2023Planning
Design
Construction
Finish
Q1 2025
The above dates are forecast only and subject to change.
About the project
We refurbished the school's toilets. This makes them more pleasant, and improves cleanliness and hygiene.
Our Minor Capital Works Fund supported this work. It provided grants for small building projects that make a big difference in our schools.
Funding
In the 2023–24 State Budget the project received $495,541 from the Minor Capital Works Fund.
Funding type
- Minor Capital Works Fund
Upgrade and Modernisation – New STEAM Building
Start
Q2 2019Planning
Design
Construction
Finish
Q1 2023
The above dates are forecast only and subject to change.
About the project
We transformed the school’s outdated facilities with a new Science, Technology, Engineering, Arts and Maths (STEAM) building and science block.
The new building and grounds have been imagined as the new life of the school, revitalising the campus and introducing the early stages of the proposed school 'heart'.
The facilities include a library, science hub, arts and graphics hub, and maker space.
Funding
In the 2019–20 State Budget, the school received $12.064 million.
Funding type
- Upgrade and Modernisation
Building design
Upgrade and Modernisation – Campus Relocation
Start
Planning
Design
Construction
Finish
Q1 2019
The above dates are forecast only and subject to change.
About the project
We relocated the new senior learning school – named after Sir Weary Dunlop – to the Faithfull Street campus alongside the Trade Centre, named after long-serving college staff member Rex Wills. Buildings on the Avon Street campus that were no longer fit for purpose were demolished.
Funding
In the 2014–15 and 2016–17 State Budgets, the school was funded a total $8.5 million.
Funding type
- Upgrade and Modernisation
Inclusive Schools Fund
Start
Planning
Design
Construction
Finish
Q1 2019
The above dates are forecast only and subject to change.
About the project
We built a socially inclusive outdoor area that includes a playground specifically built to support the needs of all students in years 5 to 9.
This is set in a sensory garden which allows for slow and reflective play, and include hammocks, cubbies, visual art and sound play. Raised garden beds help define smaller spaces for discovery, and be used to grow plants for touch, taste and smell.
Funding
In 2017, the school received $200,000 from Round 3 of the Inclusive Schools Fund.
Funding type
- Inclusive Schools Fund
Updated


