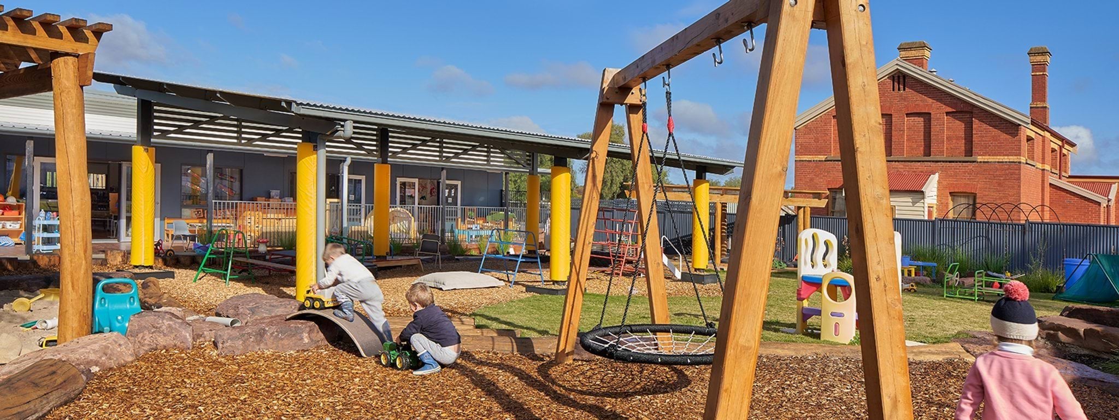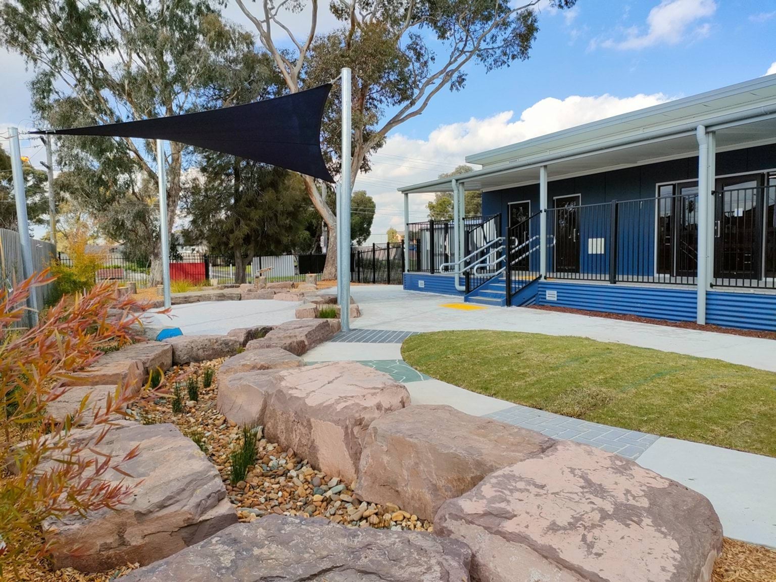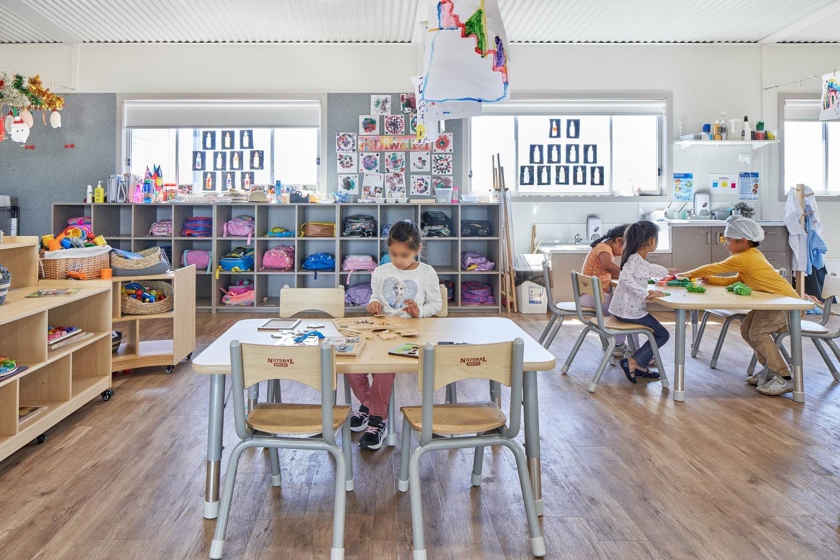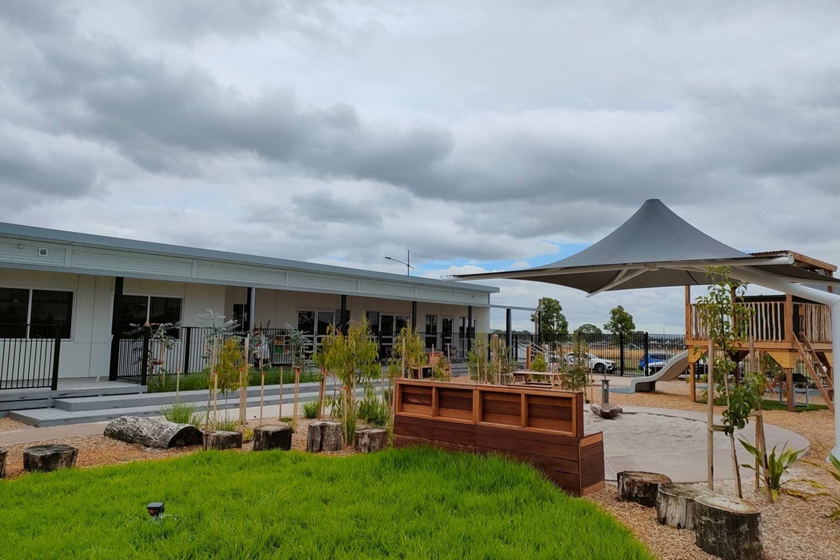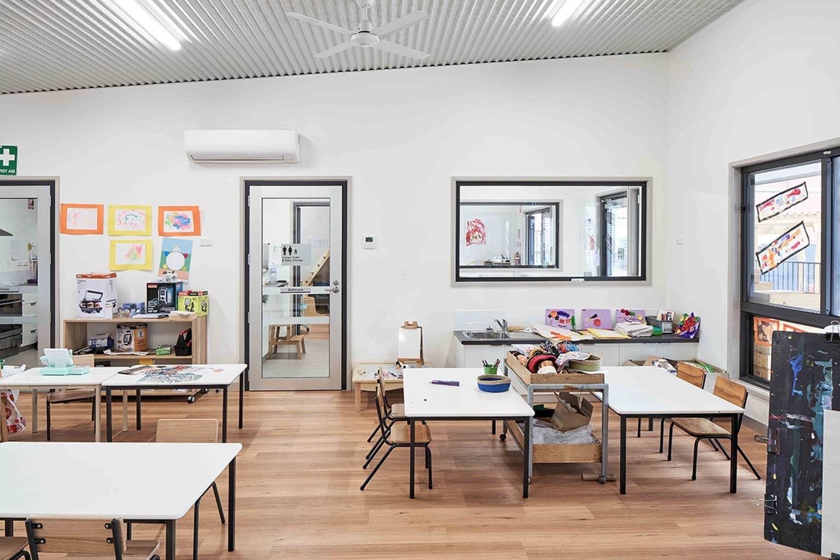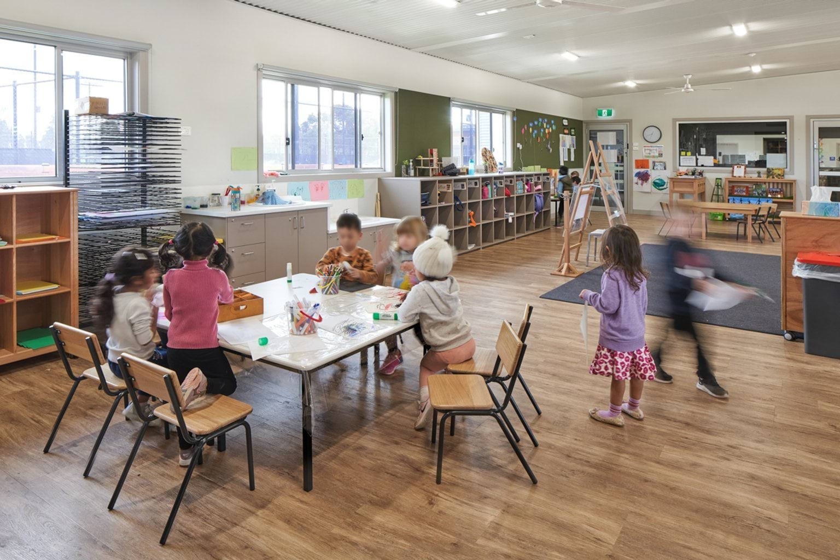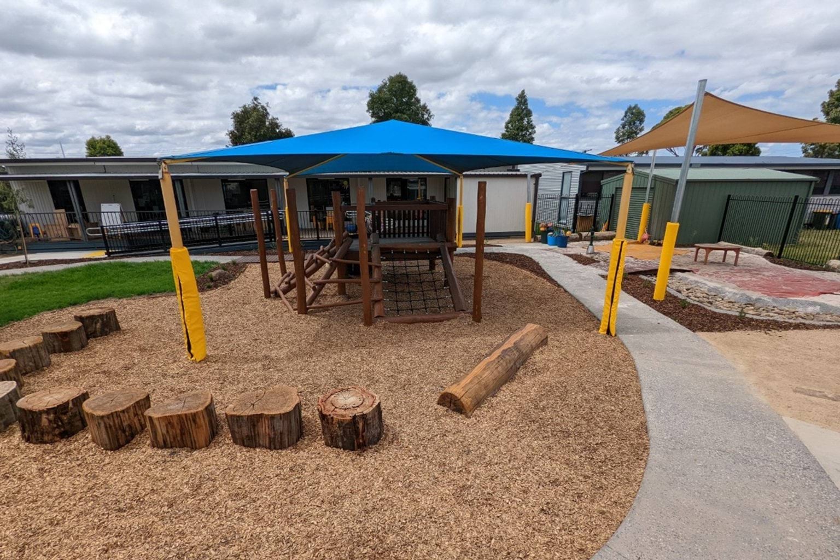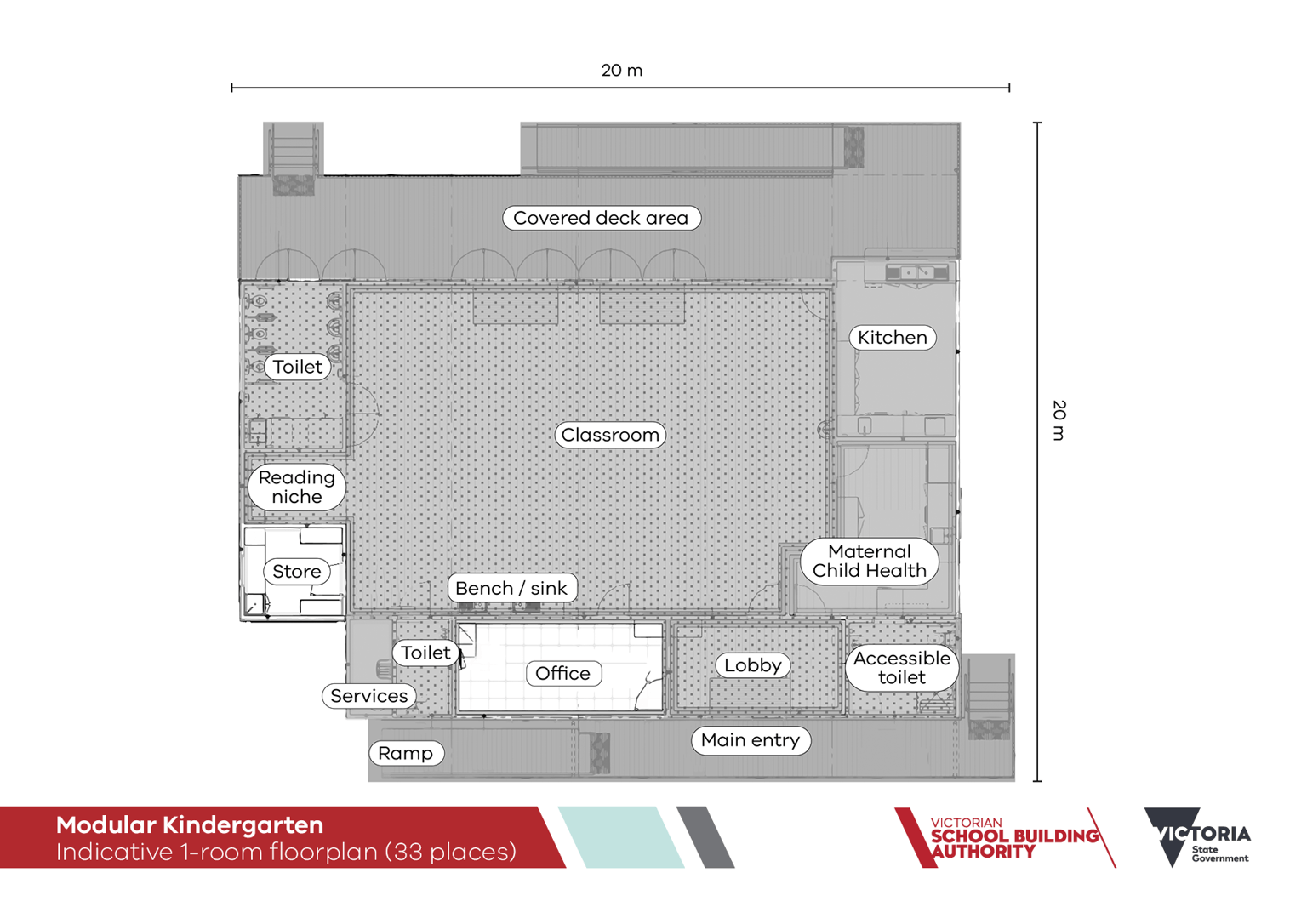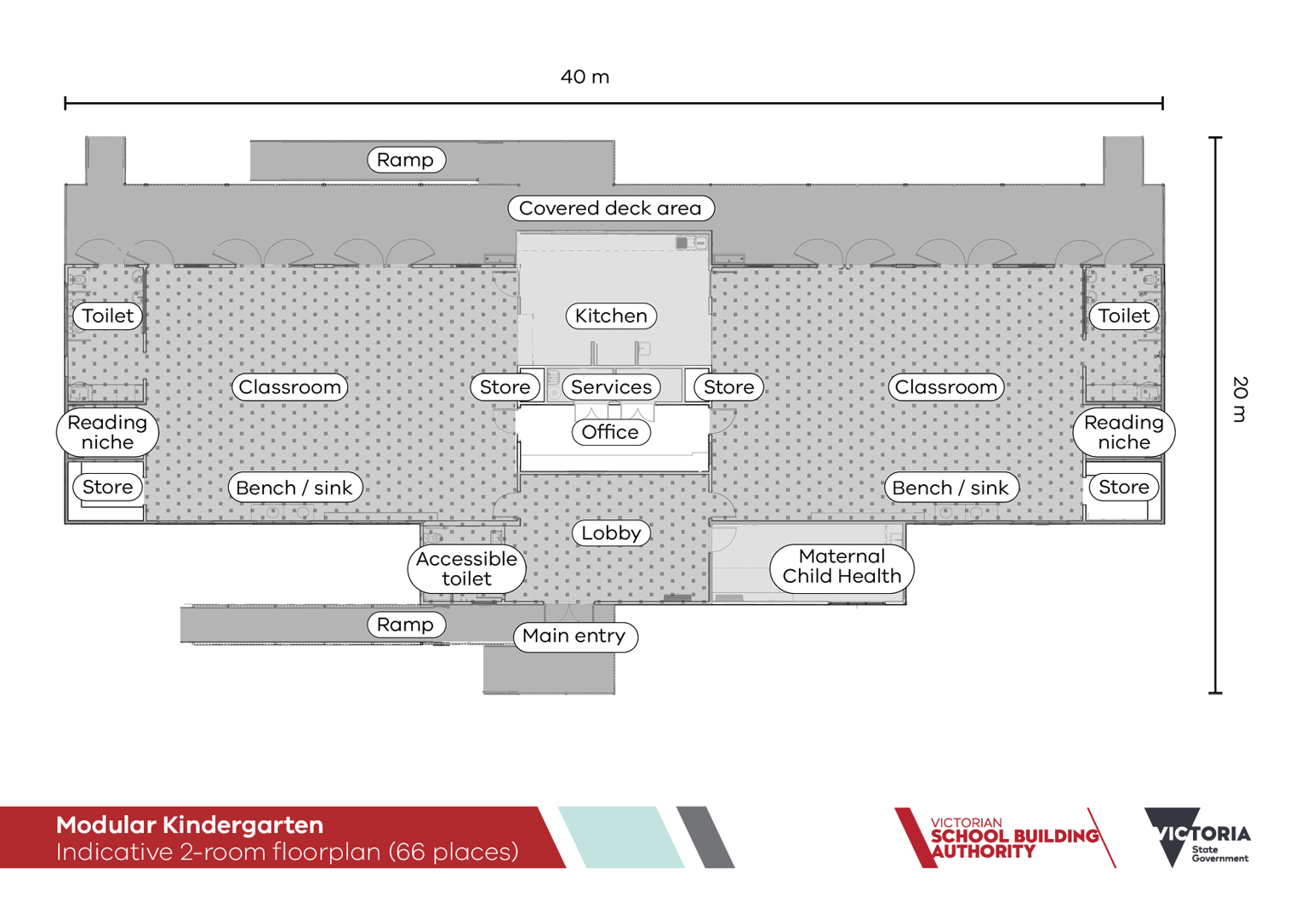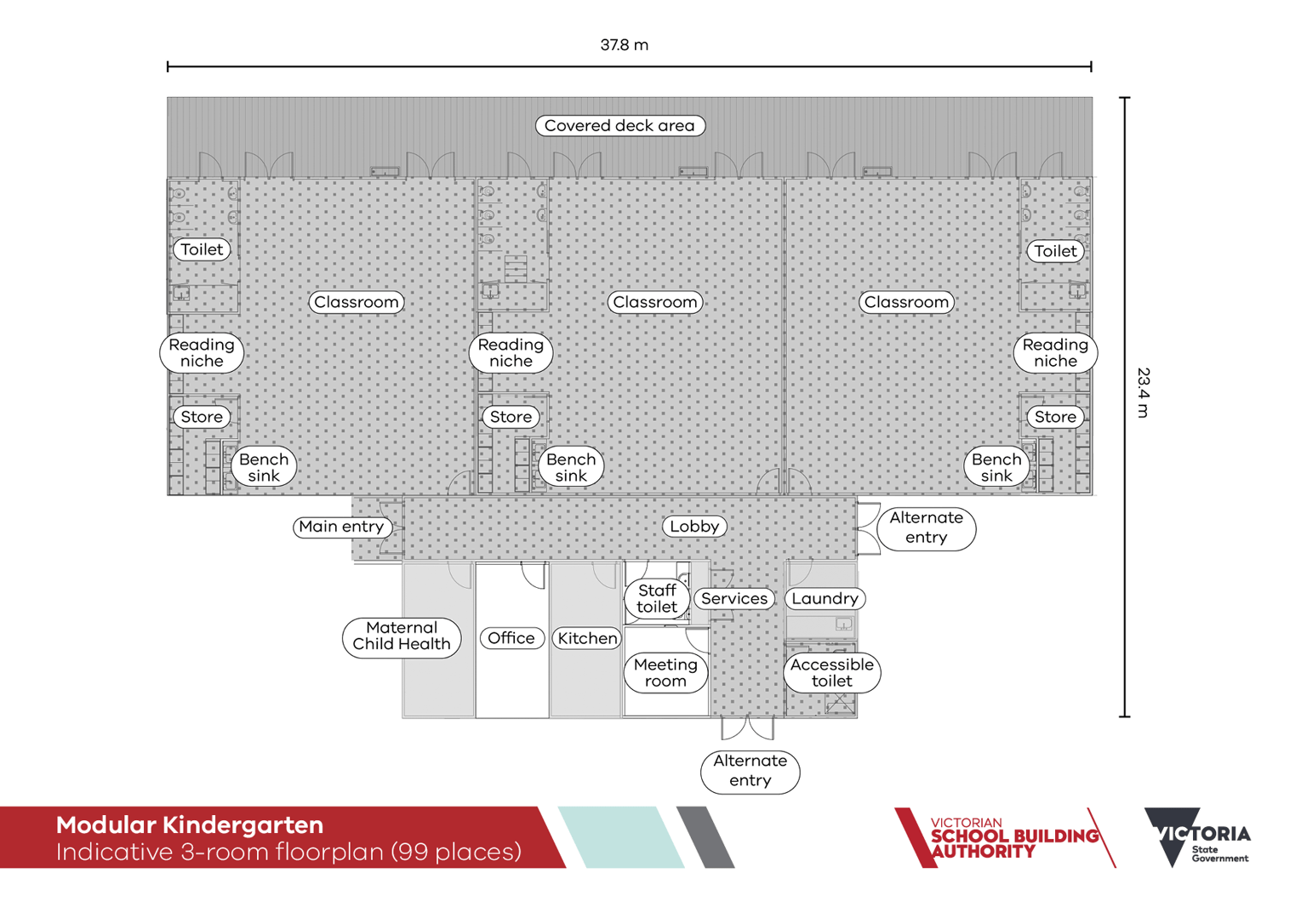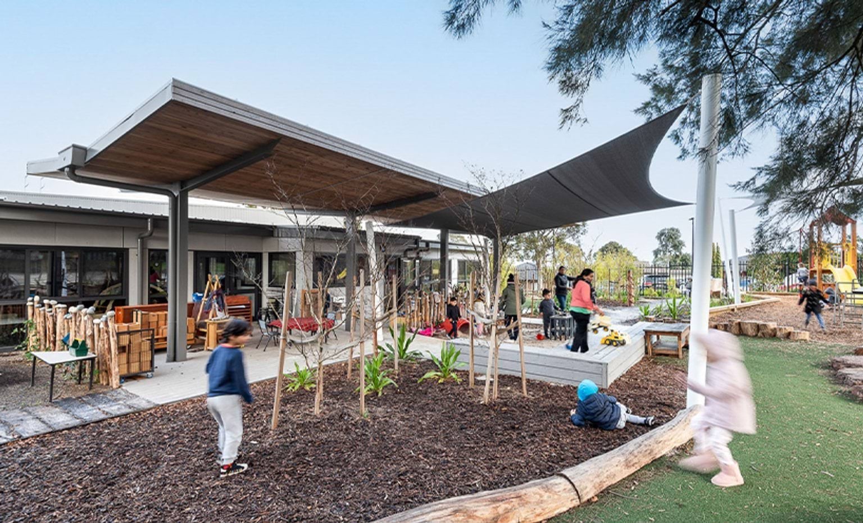What are modular kindergarten buildings?
Free kinder is available for all 3 and 4-year-old children at participating services across Victoria. The number of free kinder hours for 3 and 4-year-olds will also grow significantly. We’re making sure there are enough kindergarten places to meet demand.
We’re doing this by expanding and upgrading kindergartens across the state and building new ones where they’re needed. One way we’re doing this is by using modular buildings.
We construct them in a factory, in sections known as ‘modules’. Builders then assemble them onsite and connect them to utilities. Once assembled, builders complete the outdoor learning and play areas and landscaping.
Architects have designed 3 templated floorplans to suit the needs of most kindergartens.
By making the modules offsite, there is less disruption for kindergartens and their communities. Children can get access to their new high-quality learning environments more quickly than a traditional build. Construction time, costs and safety risks are reduced.
Grants for a modular kindergarten can fund a templated one-, two- or three-room kindergarten building and outdoor learning area(s). A carpark may also be included, but is dependent on space and considered on a case-by-case basis.
Featured projects
Take a look at some of our finished modular kindergarten projects.
Next steps
Want more information?
Email us to request a fact sheet, ask questions or arrange to have your site assessed for a modular kindergarten. Email building.blocks@education.vic.gov.au
We accept and evaluate applications year-round in batches.
You can also visit Building Blocks Grants – Capacity Building for more information or subscribe to our mailing list and we'll email you the latest updates about Building Blocks and other early childhood grants.
Explore more about kindergartens
Updated
