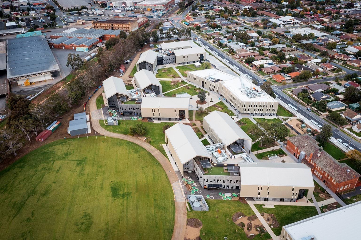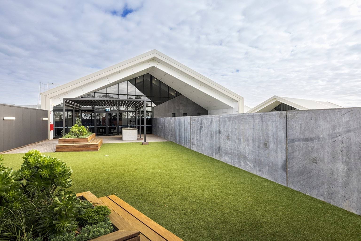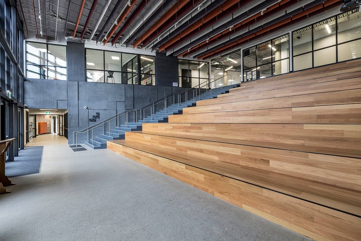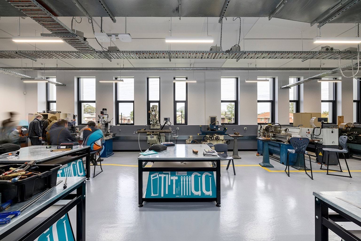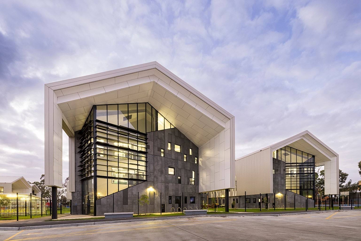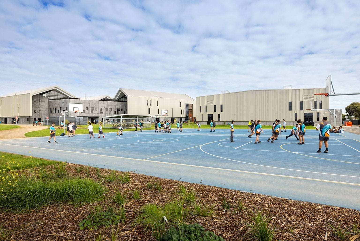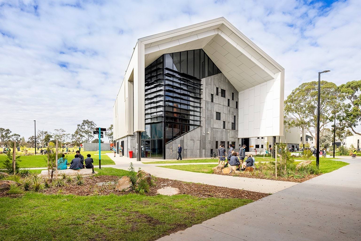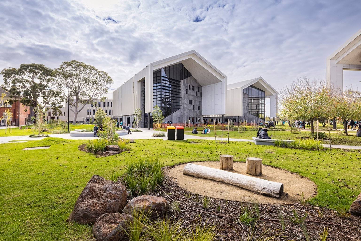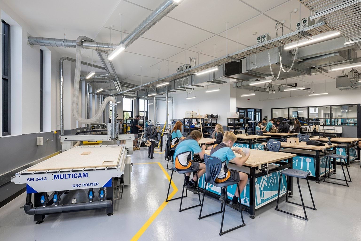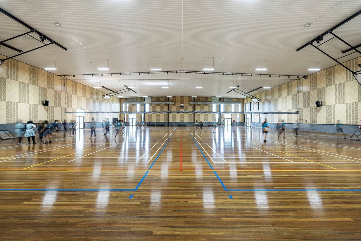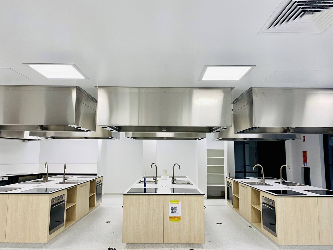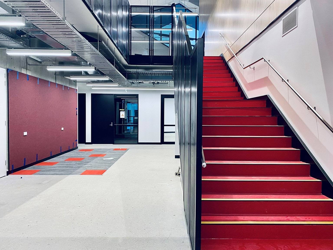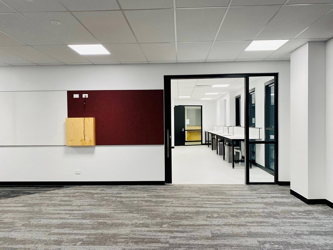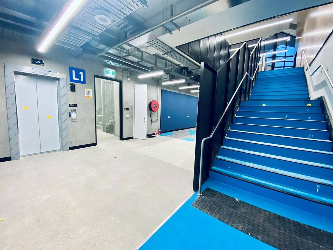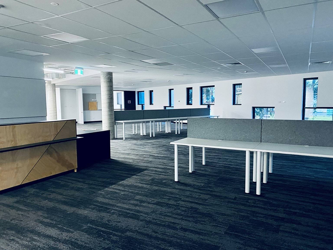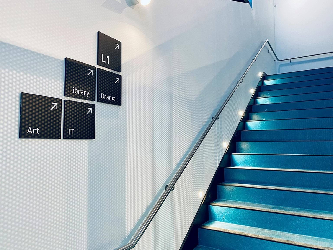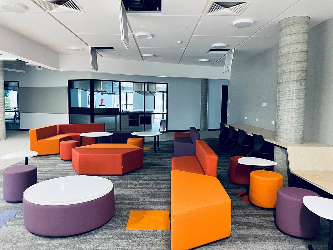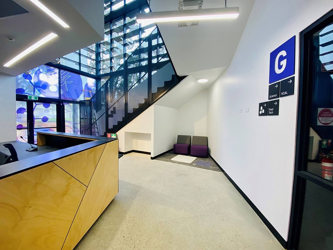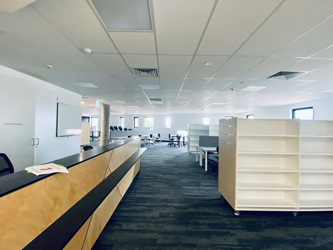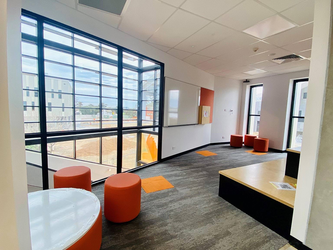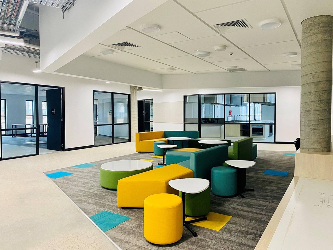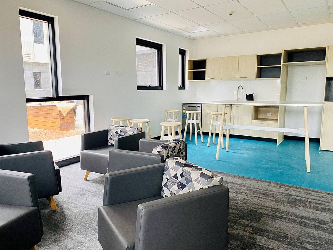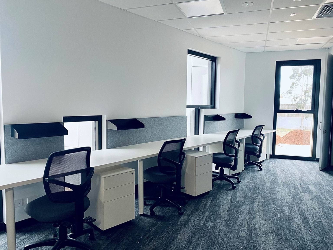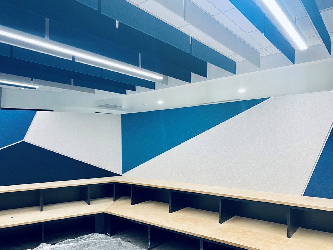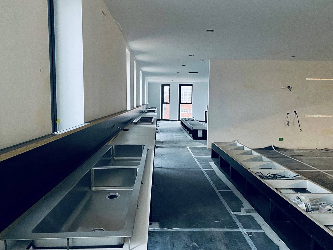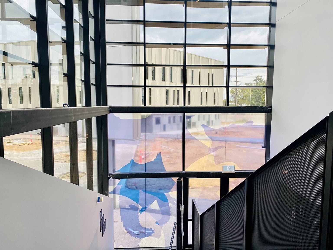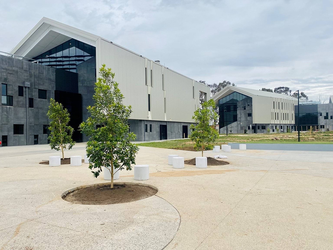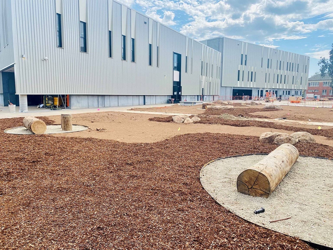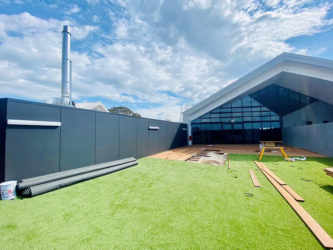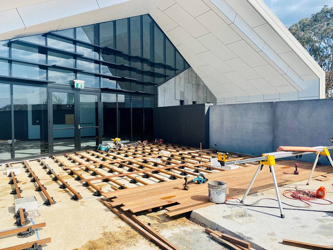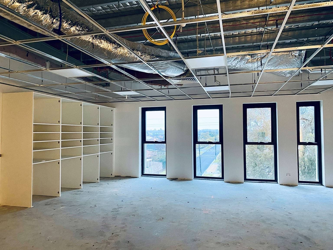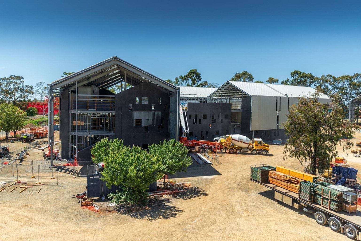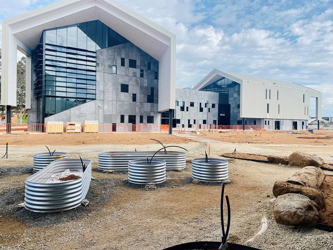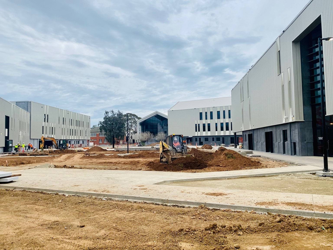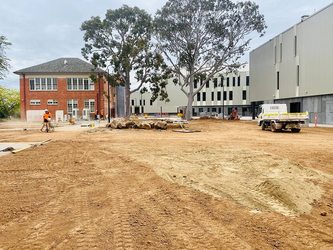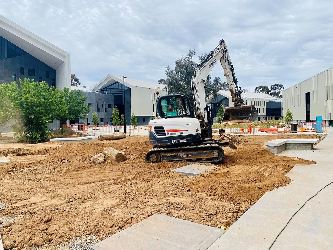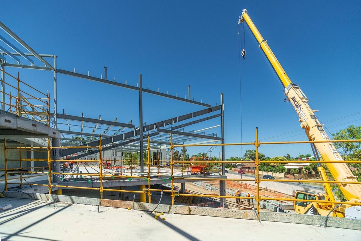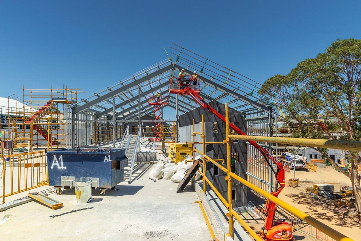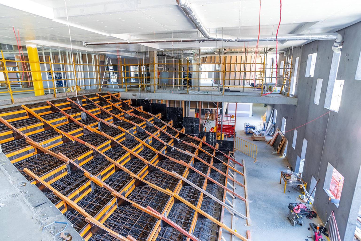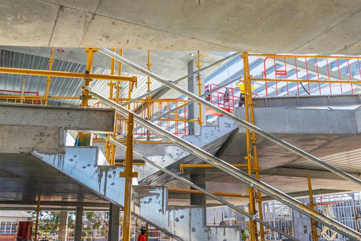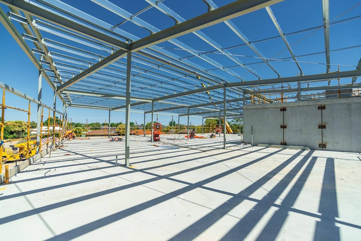- 31-71 Hawdon St Shepparton 3630
New School
Start
Planning
Design
Construction
Finish
Q1 2022
The above dates are forecast only and subject to change.
About the project
We built a new campus for Greater Shepparton Secondary College. It opened in 2022. In 2020, Greater Shepparton Secondary College formed from the merger of four secondary schools, offering students better support services and the widest-ever range of subjects, VCE, VCAL and post-secondary pathways.
In 2019, we consulted with the community on Greater Shepparton Secondary College's name. With your ideas and preferences in mind, Greater Shepparton Secondary College was selected.
This project is part of the Shepparton Education Plan, which aims to transform local education in Greater Shepparton.
For further information, including the latest school updates and to subscribe to the school’s newsletter, please visit the Greater Shepparton College school website.
This project, designed by Gray Puksand, won 'Best School Project – Above $10 million' at the 2022 Victorian School Design Awards.
Facilities
Greater Shepparton Secondary College’s contemporary new facilities are designed to improve learning.
The facilities allow the school to offer students broader choices, new learning opportunities and greater wellbeing support and services.
Facilities include:
- 9 ‘houses’ and 3 ‘neighbourhoods’ to promote inclusive, ‘small school’ environments. These neighbourhoods offer the learning opportunities and benefits of a larger school
- an Enterprise and Innovation Centre. This centre features specialist precincts for technology, performing and fine arts and sciences
- student support, wellbeing and careers areas
- a learning resource centre (library), a canteen, tiered assembly area and a roof-top garden feature in each neighbourhood
- a gymnasium with two competition-sized basketball and netball courts, a fitness and weights room, dance and yoga spaces
- outdoor learning spaces
- a choice of learning settings, general and specialist zones
- VCE study space
- a full-sized oval.
Design consultation
Greater Shepparton College’s contemporary new facilities are designed to improve learning.
The facilities allow the school to offer broader choices, new opportunities and better support. They will encourage all students to participate at the school, and support their transition to further education (TAFE or university) and work.
As the college’s flagship building the Enterprise and Innovation Centre provides a central heart for the school and a place to welcome the broader community.
Featuring arts, science, food technology and technology spaces, the centre is one of two highly specialised learning precincts.
The other is the gymnasium with dedicated spaces for physical education, sport, health, fitness and movement.
The Enterprise and Innovation Centre connects to three surrounding ‘neighbourhood’ buildings, supporting their specialist classes for older students. With administration and gathering spaces, the centre also serves as a key link between the school and the Greater Shepparton community, including further education and training providers and employers.
Two thirds of the school site is devoted to outdoor space for recreation, wellbeing and education. This enables learning to take place in many settings, and ensure there are ample indoor and outdoor sports facilities.
A school design shaped by community consultation
The architects have carefully considered feedback from the community consultation in all aspects of the school’s design. They worked through a complex and diverse range of ideas and requirements suggested by students, teachers and other staff from all four schools. Mooroopna Secondary College, McGuire College, Wanganui Park Secondary College and Shepparton High School – as well as education leaders, families, community groups and the Department of Education and Training.
Sense of place
Drawing inspiration from the surrounding Shepparton landscape, the exterior and interior design palette features colours found within the region’s unique mineral geology, agricultural plains, and riverbeds. Material and finishes for the project are from sustainable sources, locally sourced materials, and materials with recycled content wherever possible.
Funding
In 2020, $119 million was allocated to the school. This follows the $20.5 million allocated to the Shepparton Education Plan in the 2018–19 State Budget, and $1 million in planning funding in the 2017–18 State Budget. This college is part of the Shepparton Education Plan.
Funding type
- New School
Updated


