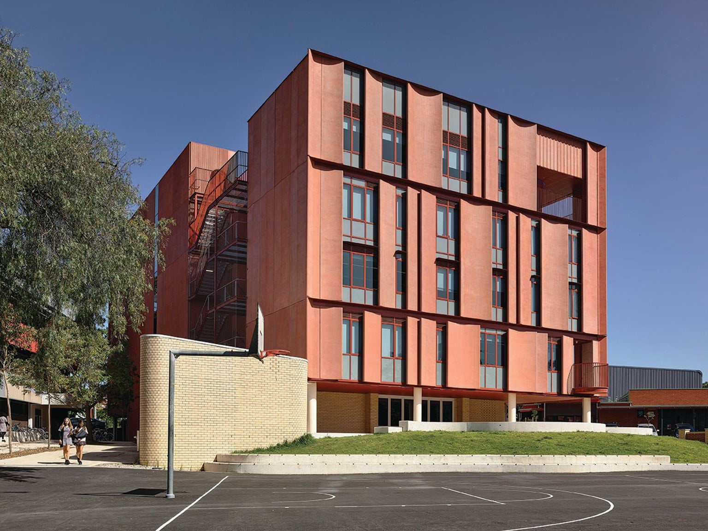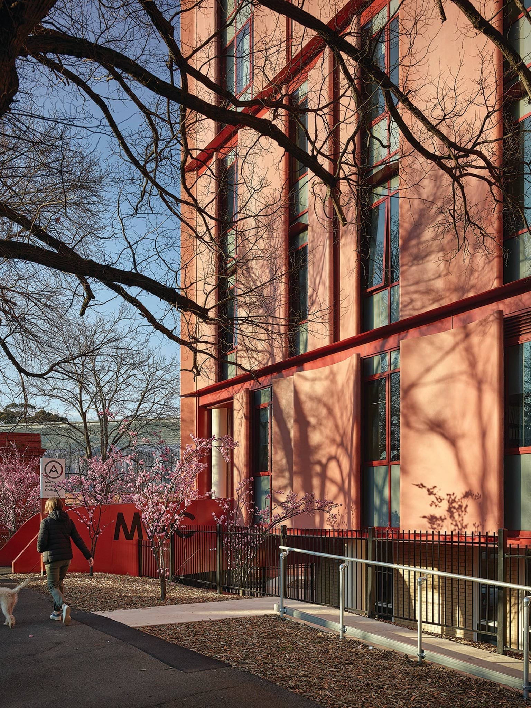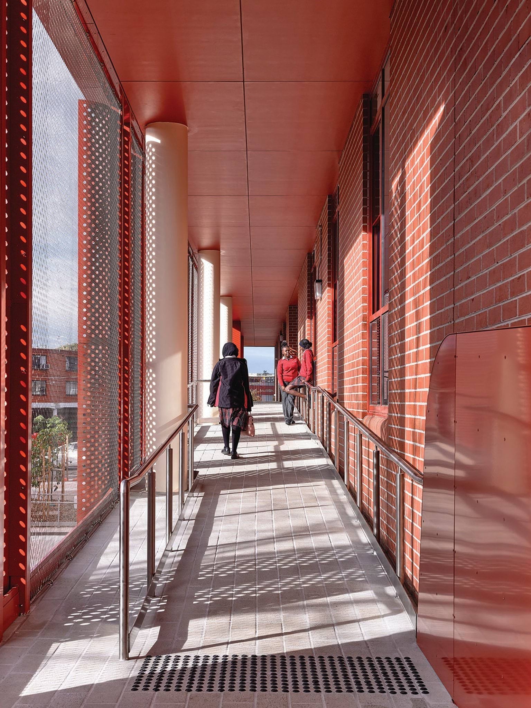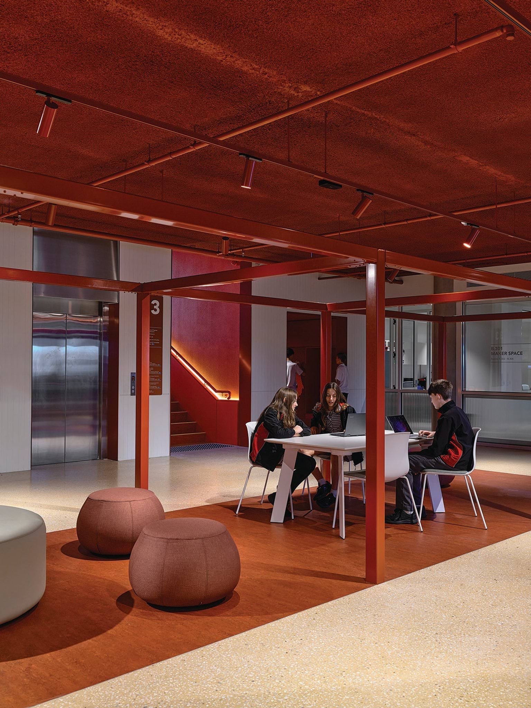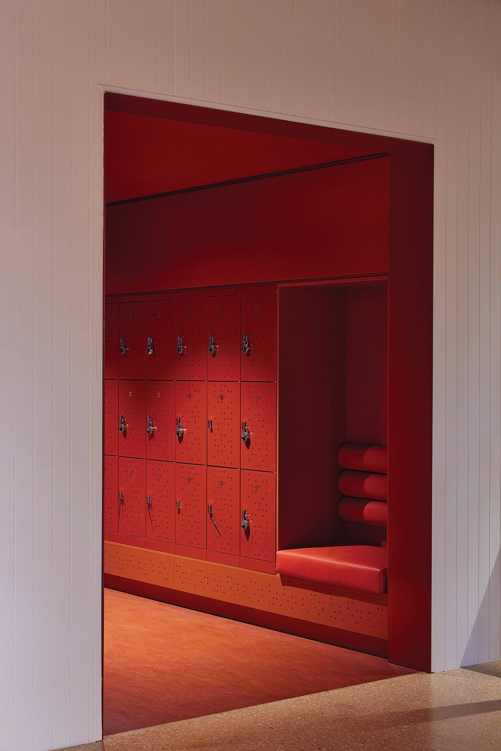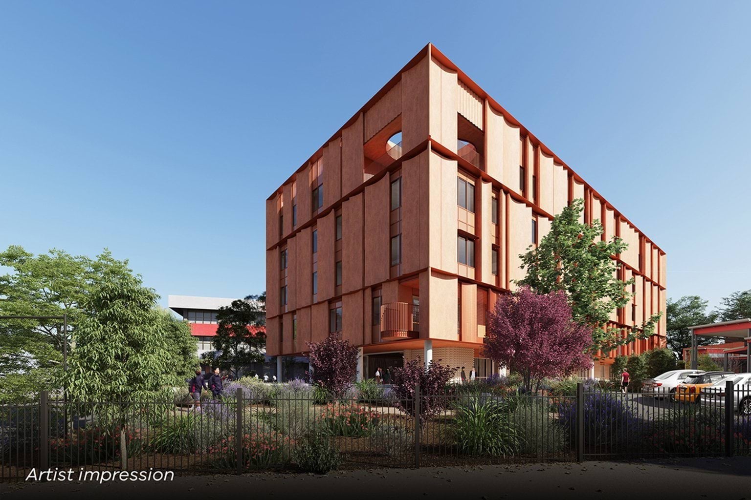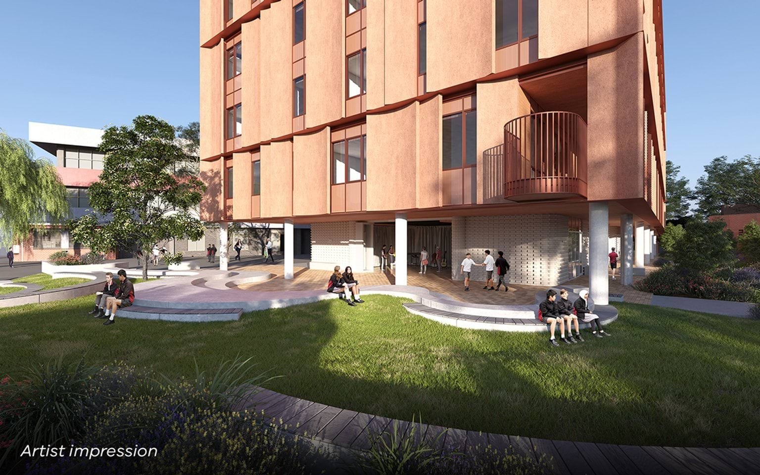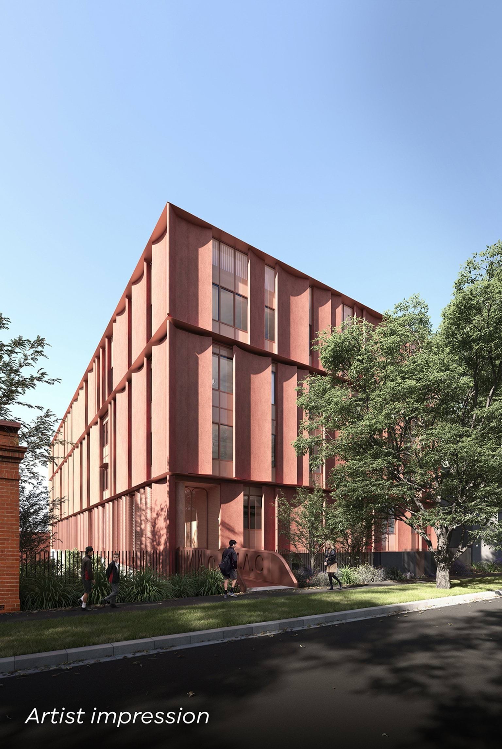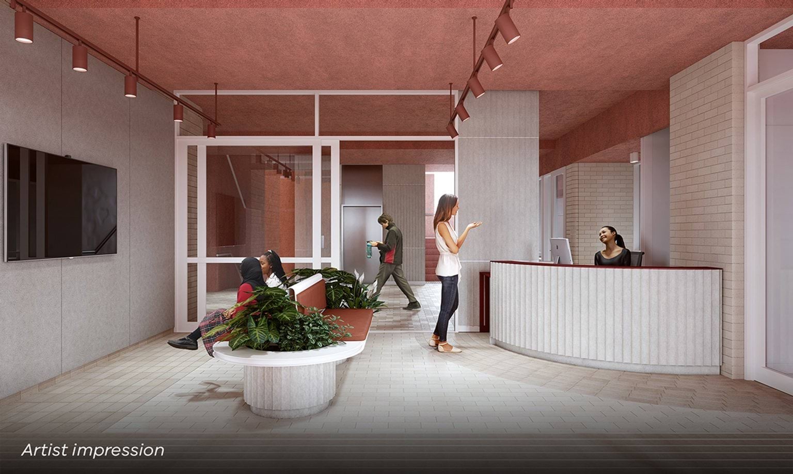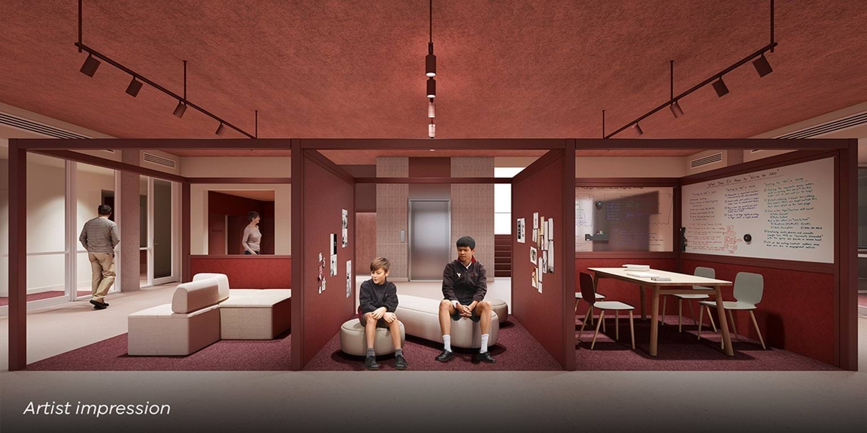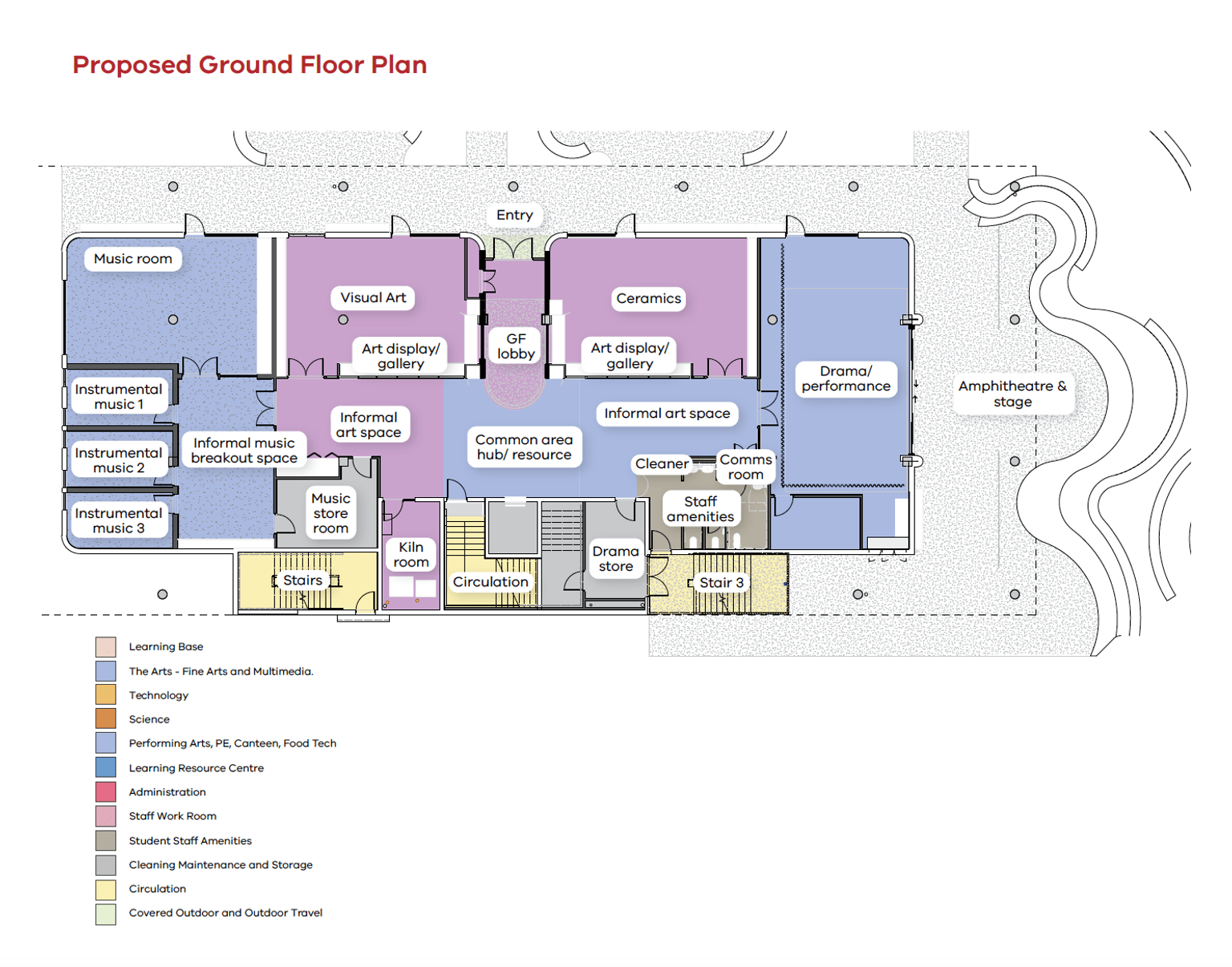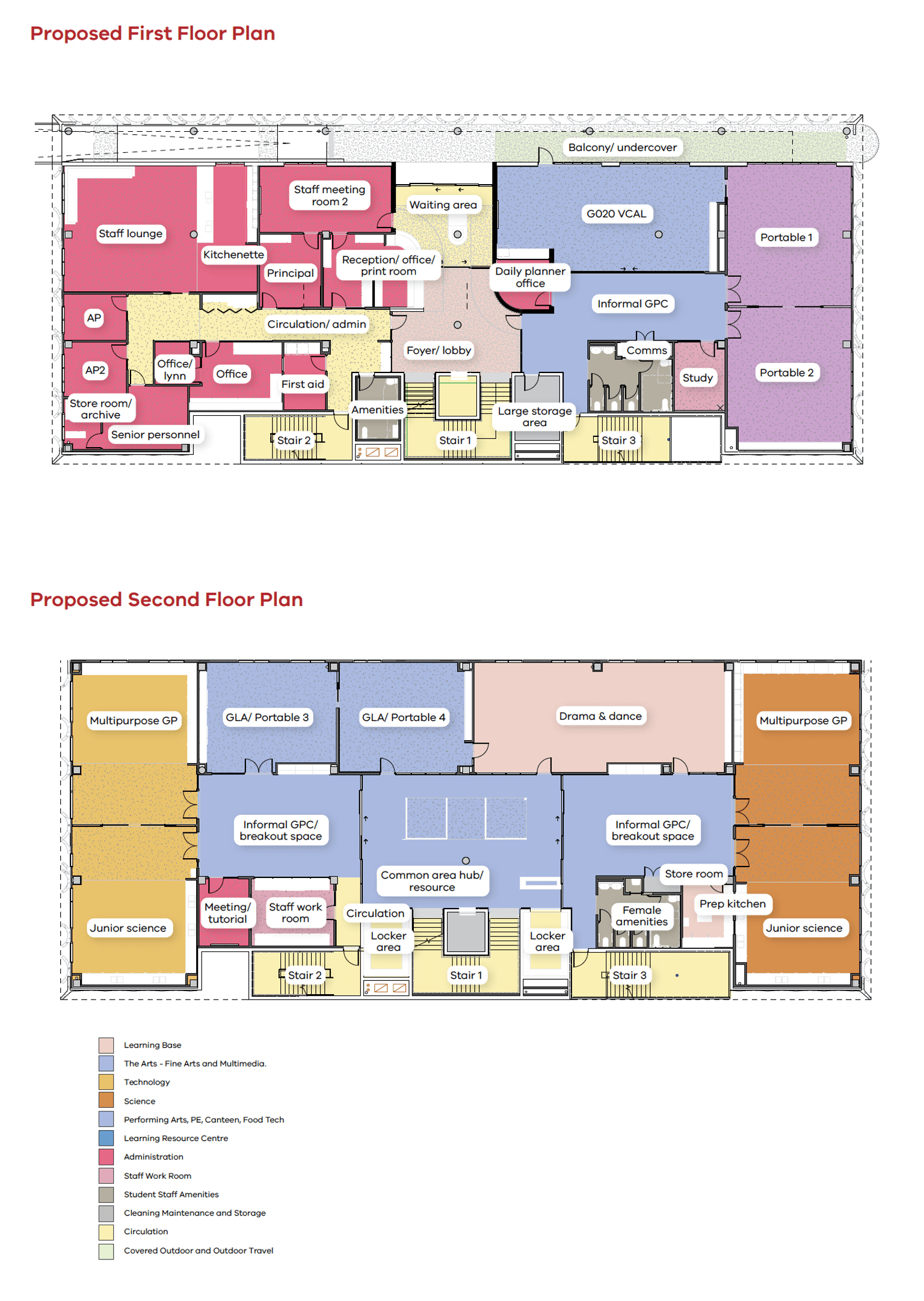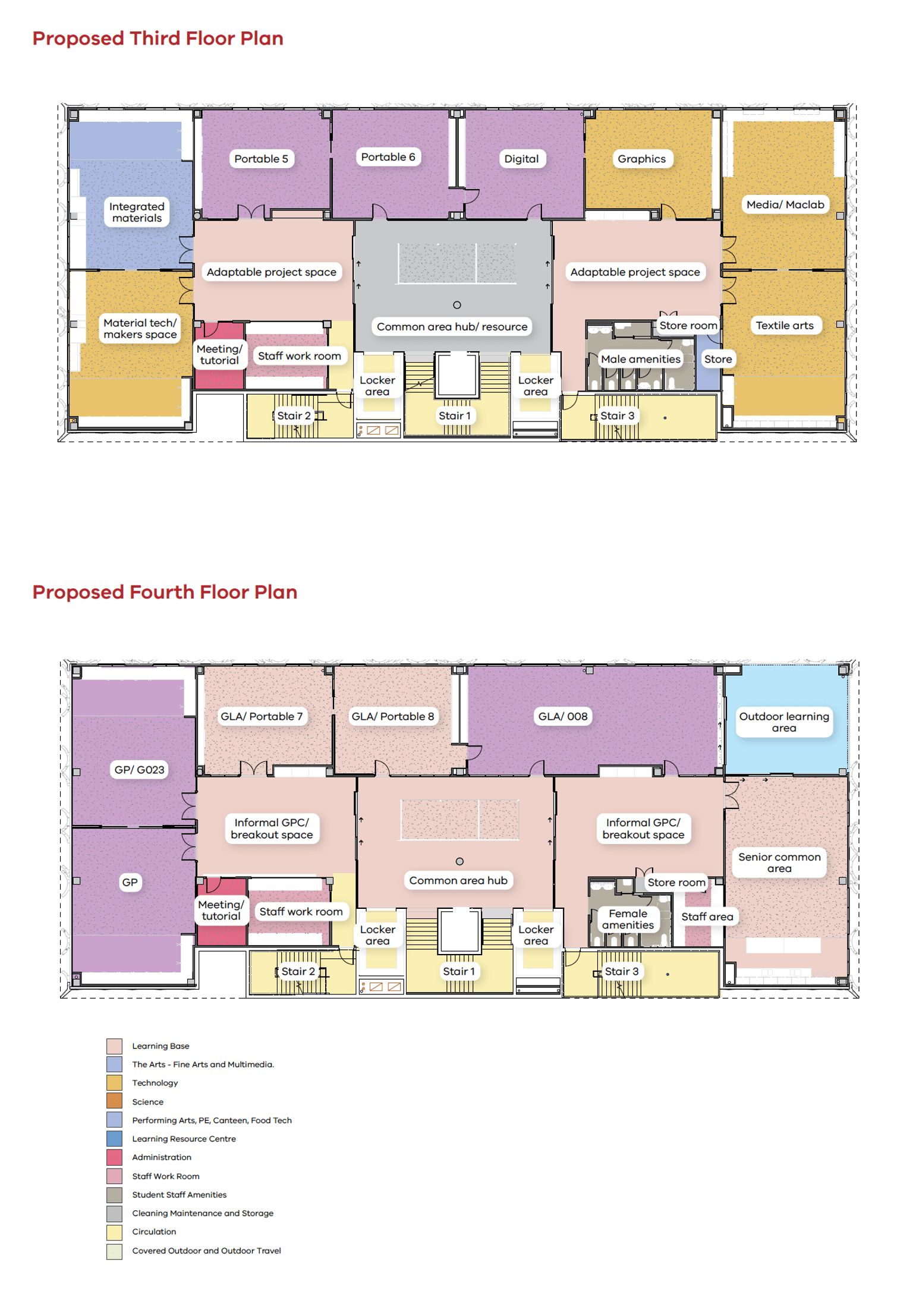- 167-175 Mt Alexander Road Flemington 3031
Upgrade and Modernisation
Start
Q4 2020Planning
Design
Construction
Finish
Q2 2023
The above dates are forecast only and subject to change.
About the project
We built a five-storey learning hub with an amphitheatre and central square. The new hub is split over 5 levels and is central to everyday learning. Students can also now follow specialist pathways in design, technology and the arts.
This upgrade allows the College to steadily increase enrolments to 900.
This school is part of the Flemington Education Plan. Its vision is to give the local community high-quality, seamless education from birth. This will foster positive health and wellbeing and the capacity to succeed.
Learn how education plans offer extra support for students to reach their full potential.
Students and teachers have access to classroom spaces and resources catered to:
- the arts (fine art and multimedia)
- performing arts (music, dance and drama)
- digital and systems technology
- junior science
- a senior student common room and lounge
- new administration office
- staff support
- and general classroom learning.
About the design
The design encapsulates the College’s values – community, engagement, excellence, integrity and respect.
There were 3 key drivers for the design:
- context and scale
- engagement and connectivity
- connection to nature
Feedback from the school community helped to shape the design. We heard that they wanted sustainability as a key driver in every design decision, so the architects designed a building with bespoke shading that minimises energy use.
A Variable Refrigerant Flow (VRF) heating and cooling system controls temperatures throughout the hub. This technology can distribute warm and cool air at the same time, depending on the needs of the students and staff.
We created spaces that connect general learning areas to specialist areas.
We introduced flexible walls, allowing teachers and students to customise learning spaces. There are also a range of indoor and outdoor spaces that allow students to customise how they learn.
The new amphitheatre at the east end of the learning hub links to the interior performance space. Doors that connect the two areas will provide flexible performance alternatives.
There are accessible ramps and walkways throughout the hub and its outdoor spaces. There is also an elevator in the south of the building.
We chose terracotta concrete panels that match other buildings in the Flemington area. This colour also draws on the heritage-listed brick substation beside the new entrance.
The North Gardens offers external space that connects to classrooms inside. Students are able to use the gardens for music and art lessons, and seating allows groups to study outside, shaded by the lemon-scented gum trees. There is a vertical garden in the West Gardens where students can practice music.
An outdoor learning space on level 5 connects 2 new teaching and learning spaces to the outdoors.
The hub’s roof design means it can be converted to a future play space. It also accommodates solar panels, which are part of the future-proofing energy strategy.
Funding
From the 2020–21 Infrastructure Planning and Acceleration fund, the school was allocated $1.527 million in planning funding. In the 2020–21 State Budget, the school received $24.773 million.
Funding type
- Upgrade and Modernisation
School Improvement Fund
Start
Planning
Design
Construction
Finish
The above dates are forecast only and subject to change.
About the project
We improved the school's overall aesthetic by updating its facade.
The Victorian Government allocated $10 million to the School Improvement Fund in the 2015–16 State Budget to support minor works projects.
The School Improvement Fund supports small school projects that contribute to the community's pride in the school, and that help to foster a great relationship between the school and its local community.
Funding
In the 2015–16 State Budget, $250,000 was allocated to the school.
Funding type
- School Improvement Fund
Updated


