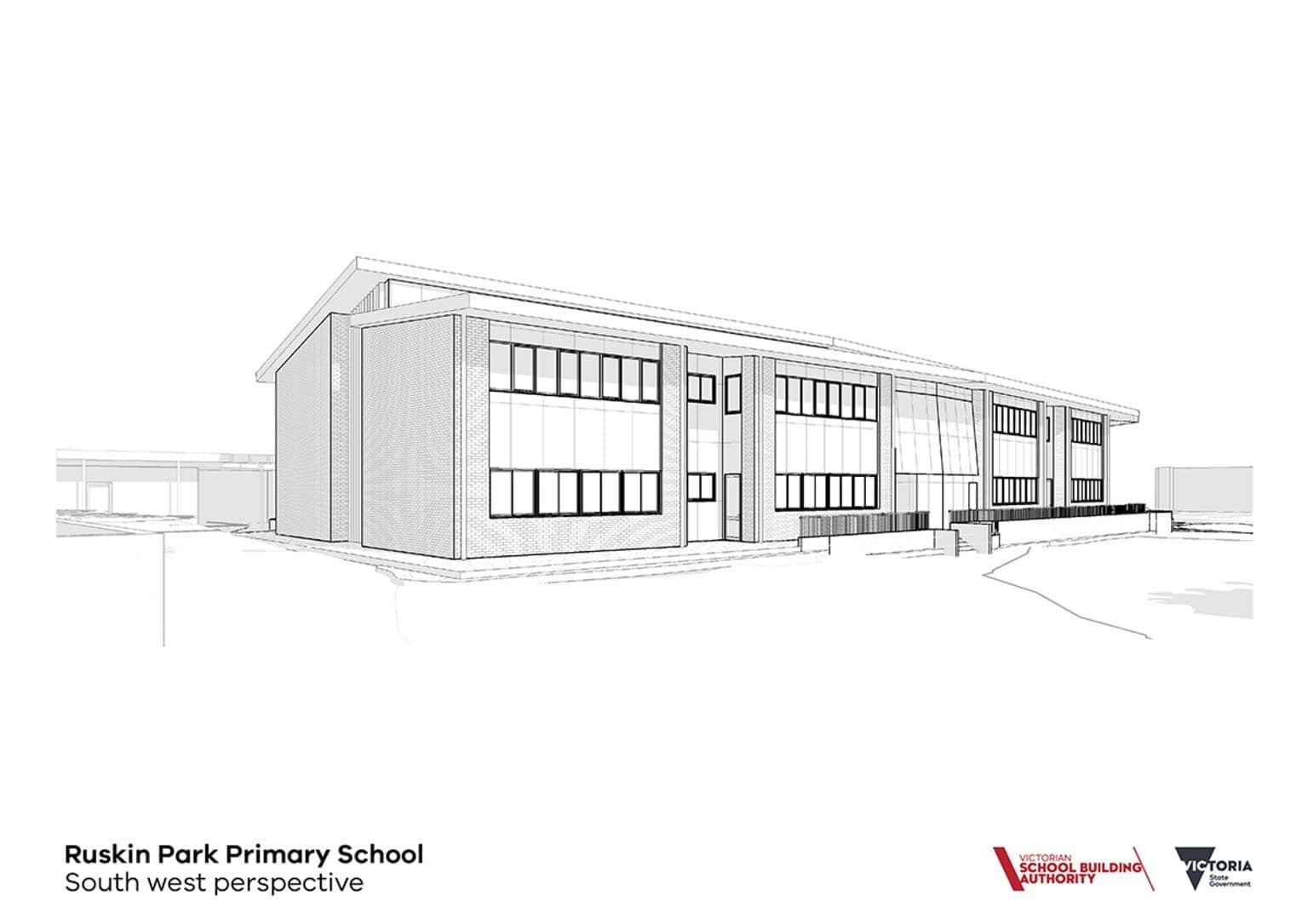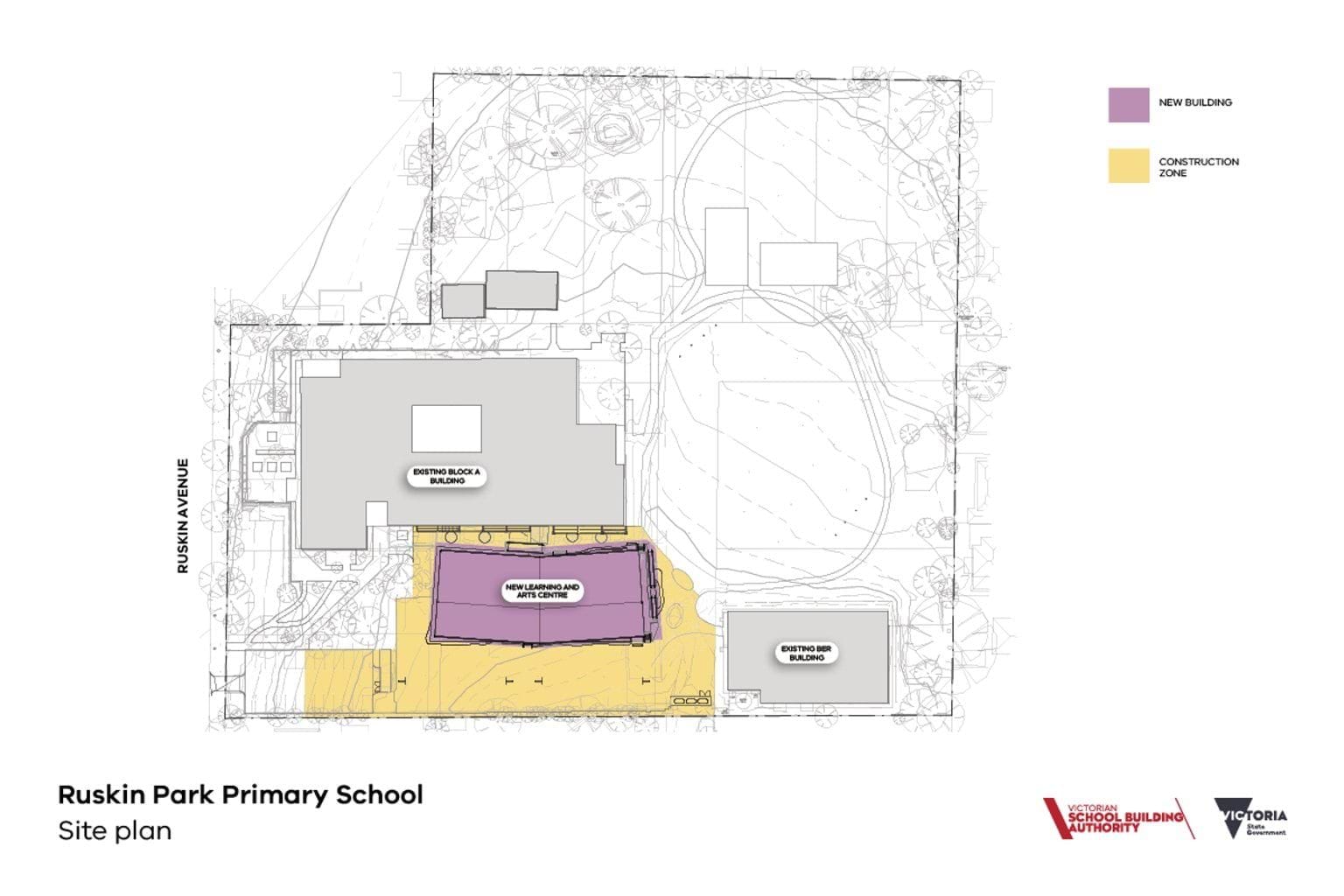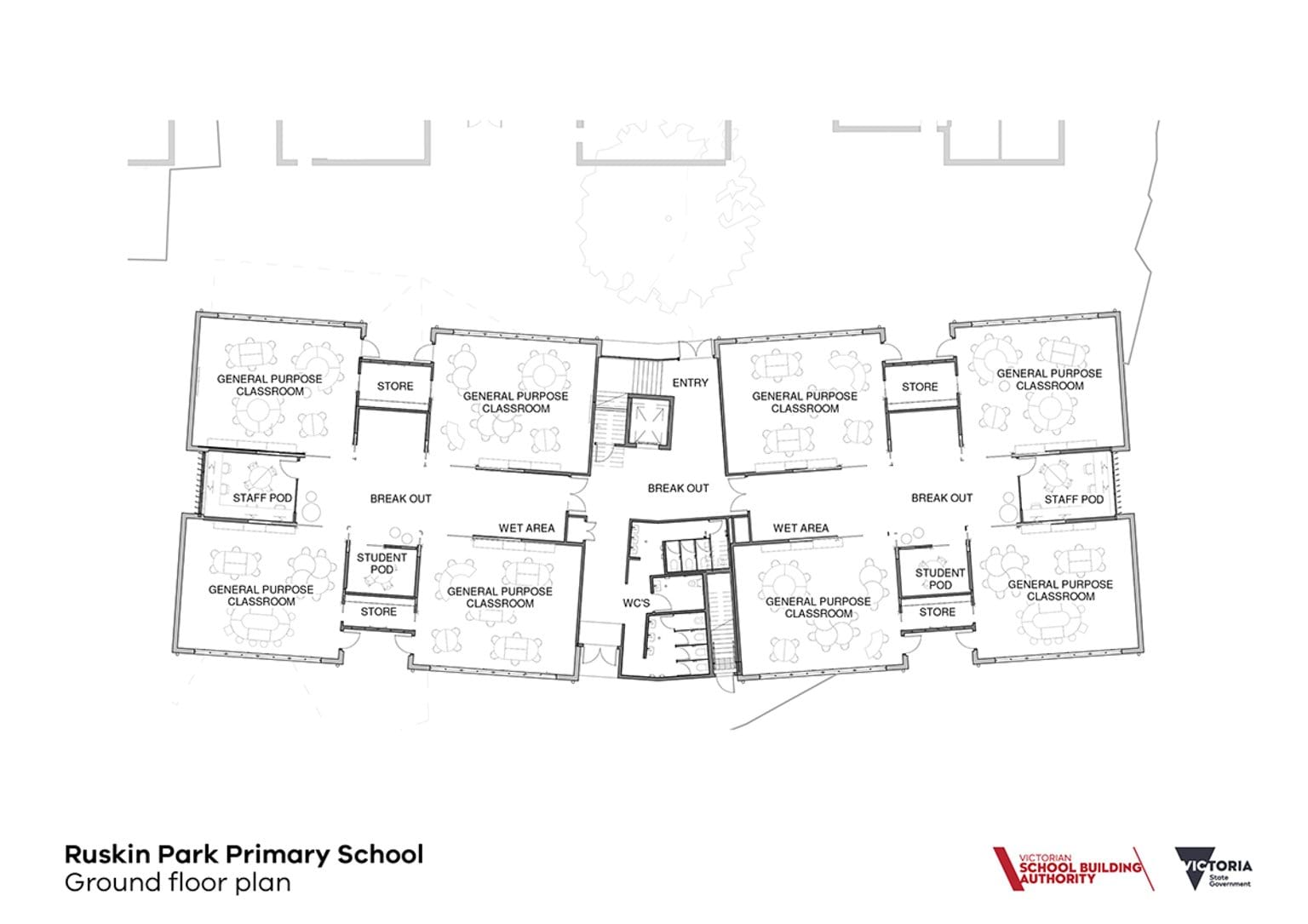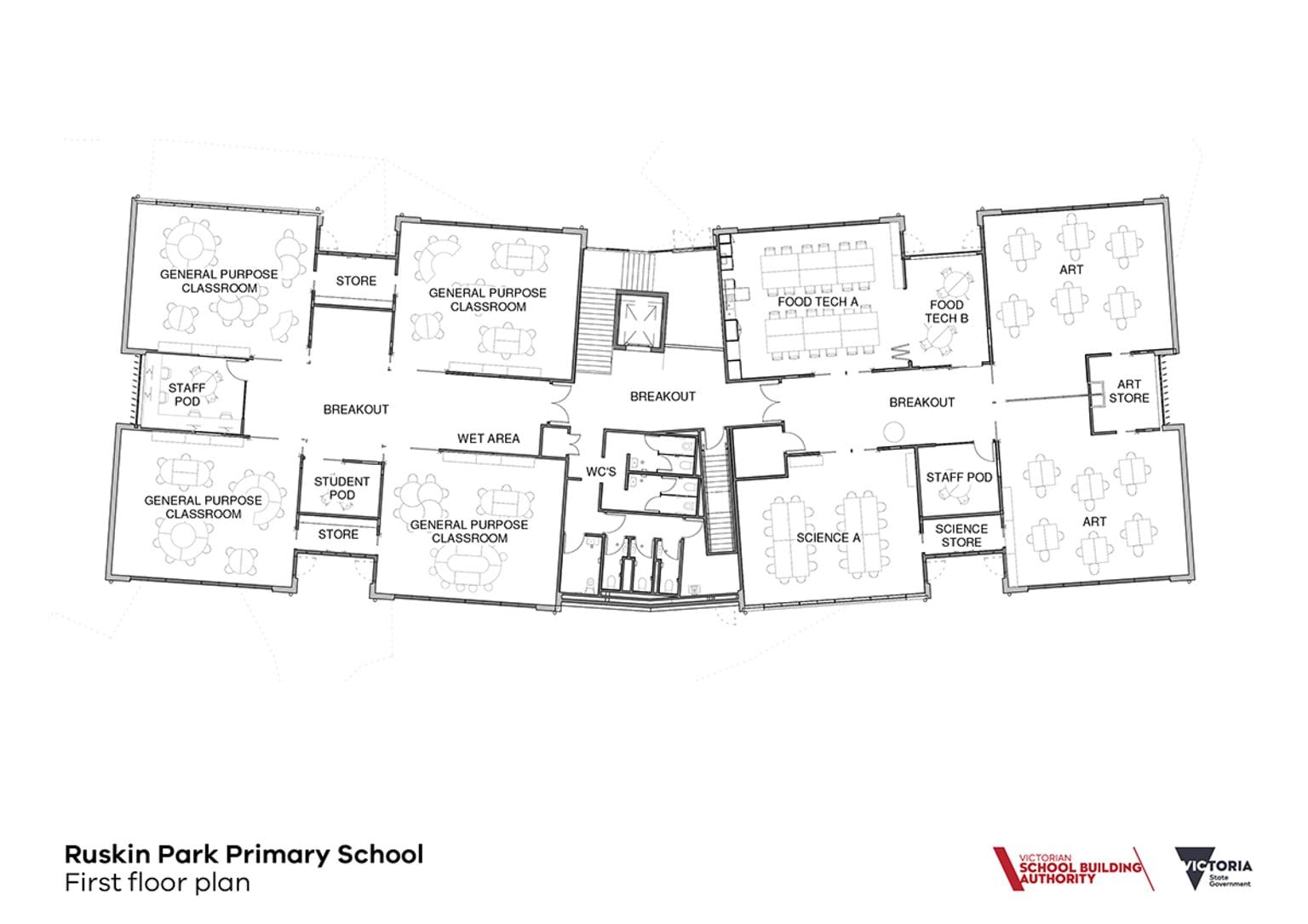- 18 - 20 Ruskin Ave Croydon 3136
Upgrade and Modernisation
Start
Q4 2020Planning
Design
Construction
Finish
Q1 2023
The above dates are forecast only and subject to change.
About the project
We upgraded and expanded this school, allowing it to enrol an extra 200 local students.
We worked closely with the school and project architects to make sure plans aligned with the school's vision and needs.
School upgrade design
The design has three learning hubs separated into groups of four classrooms. The hubs include sharing spaces − such as staff pods, quiet study rooms and presentation areas − arranged around a central space. Large sliding doors separate the classrooms from the central space and can be opened or closed to create an area that suits small or large groups. This gives staff more flexibility in how they teach, and gives students more variety in how they learn.
We designed the interiors to create a calm but engaging environment.
We completed paving, re-surfacing and landscaping to tie it in with the surrounding school facilities.
Who was consulted?
While developing the design, our architects worked closely with the school to ensure the new building would meet the school’s curriculum needs.
Funding
From the 2020-21 Infrastructure Planning and Acceleration fund, the school was allocated $1.18 million in planning funding. In the 2020-21 State Budget, the school received at least $9.556 million from a pool of more than $85 million to expand seven schools in high-growth areas.
Funding type
- Upgrade and Modernisation
Updated





