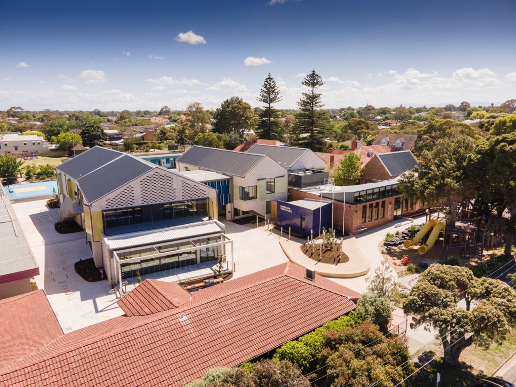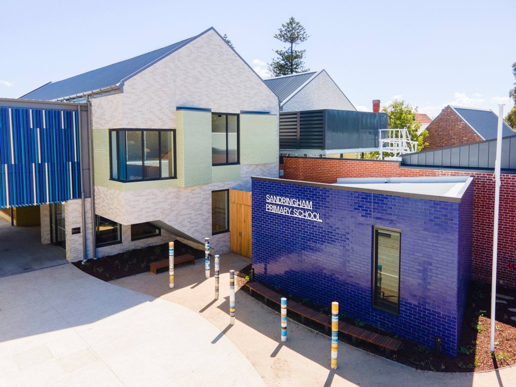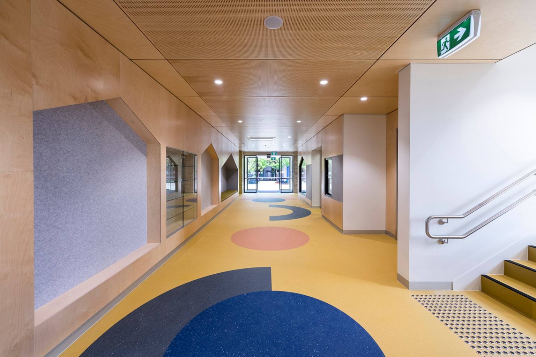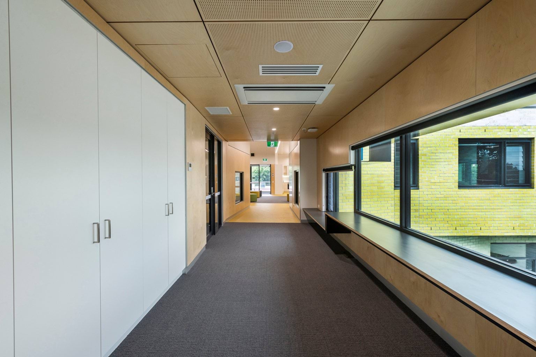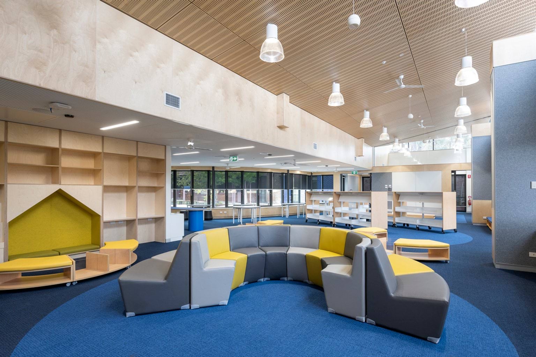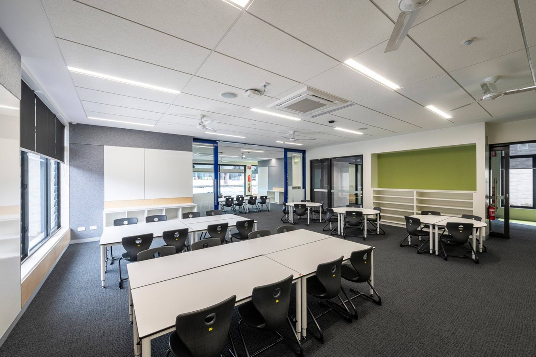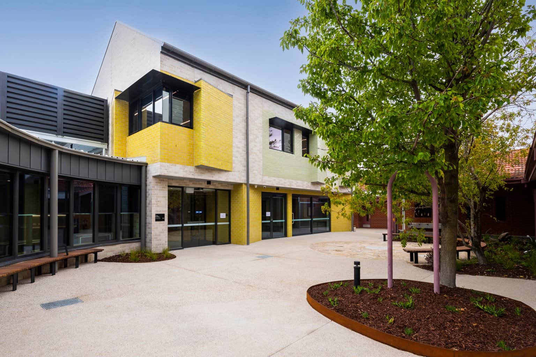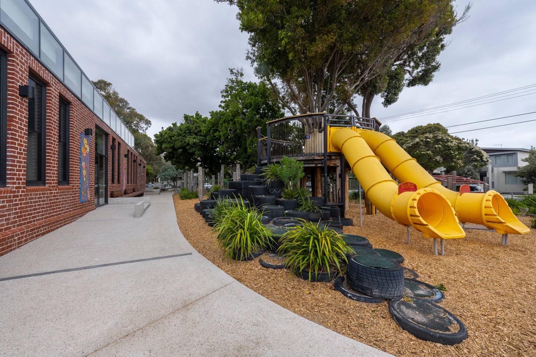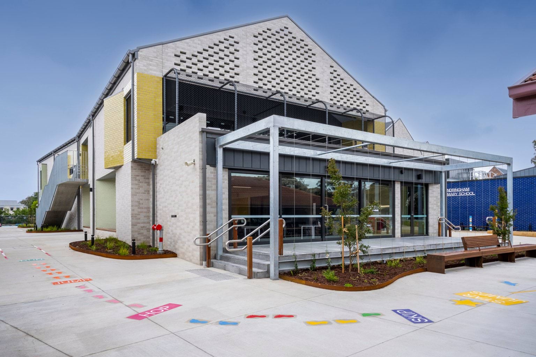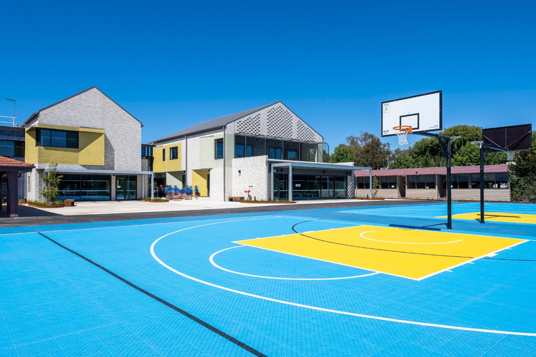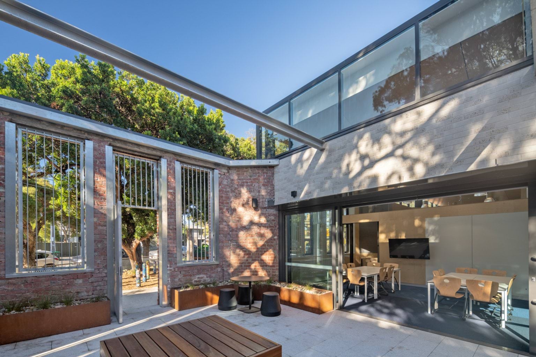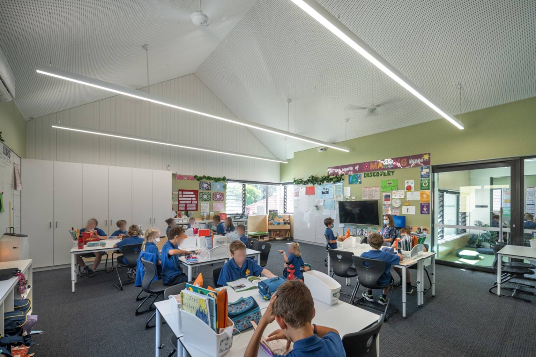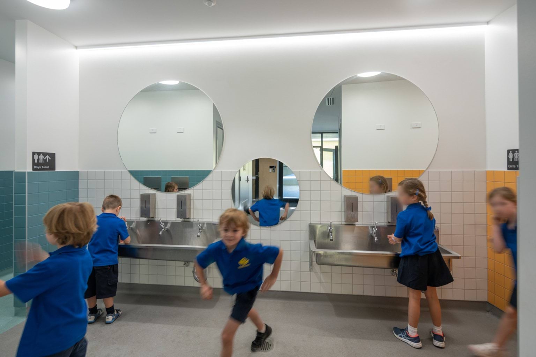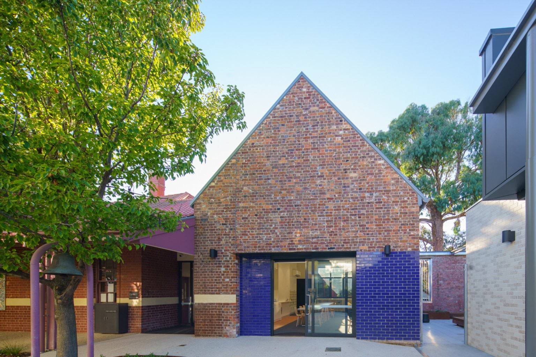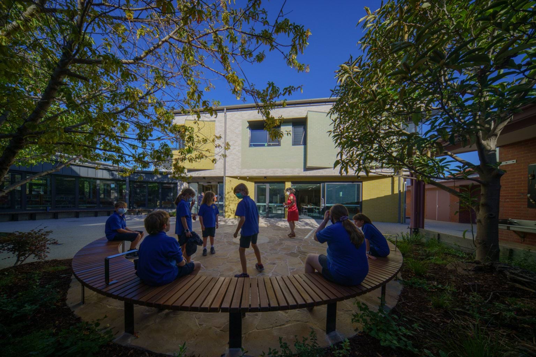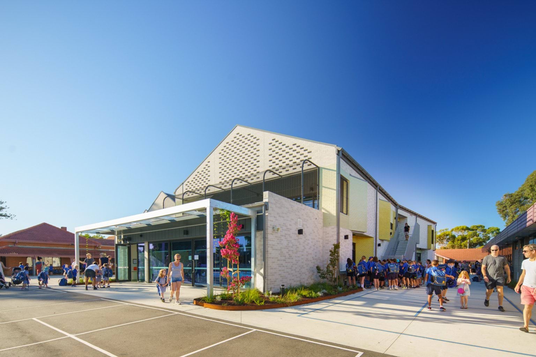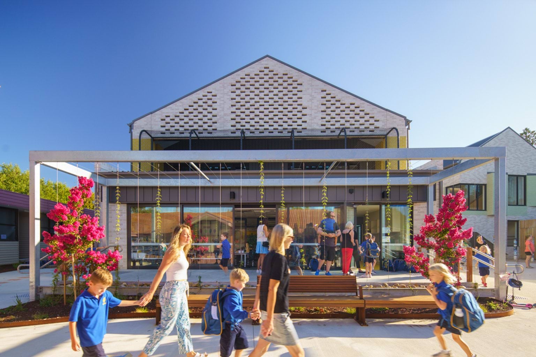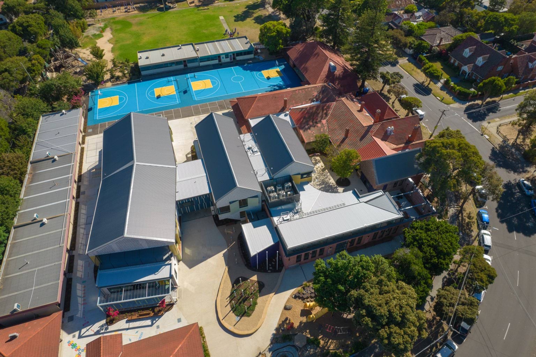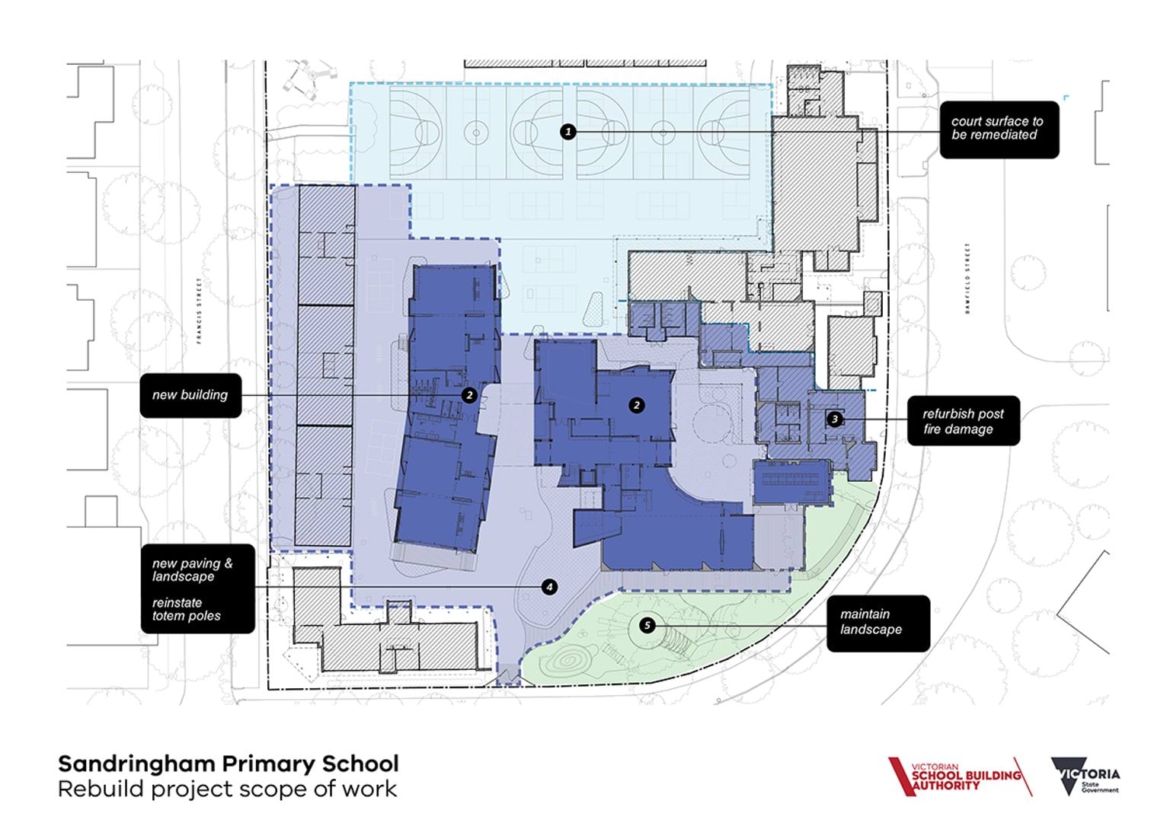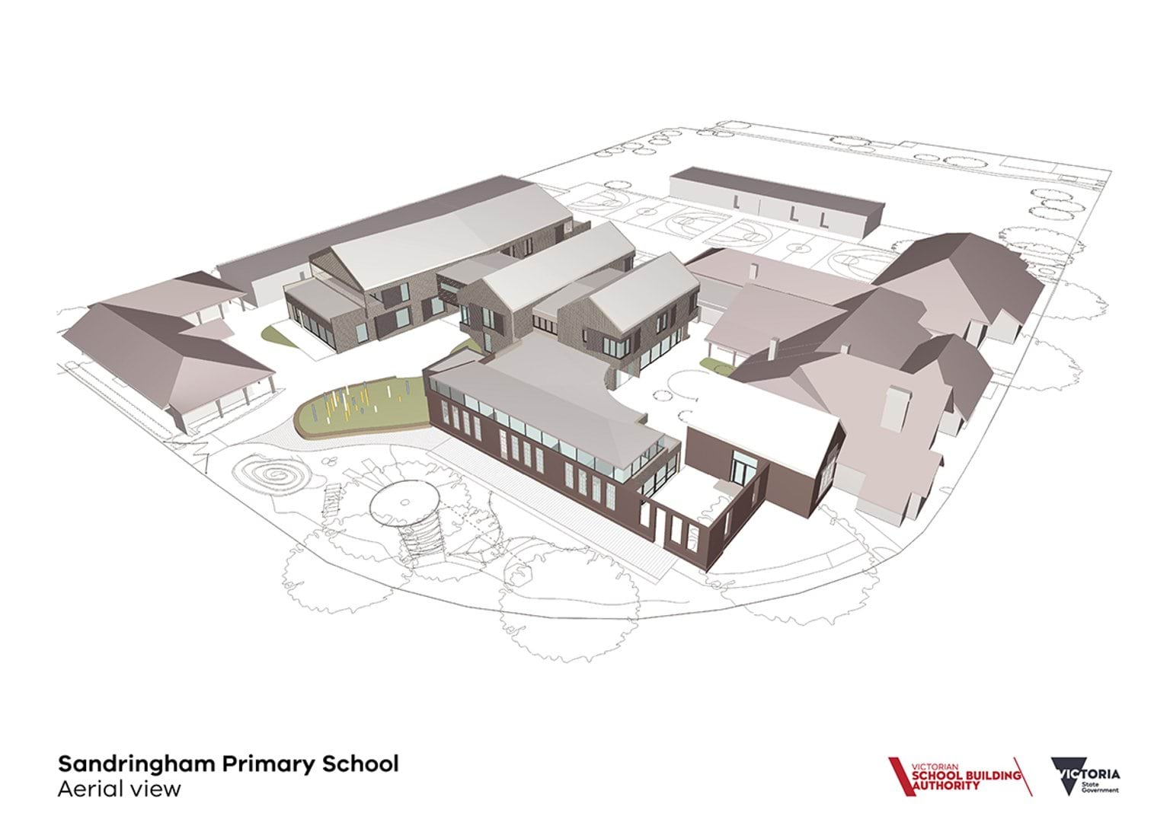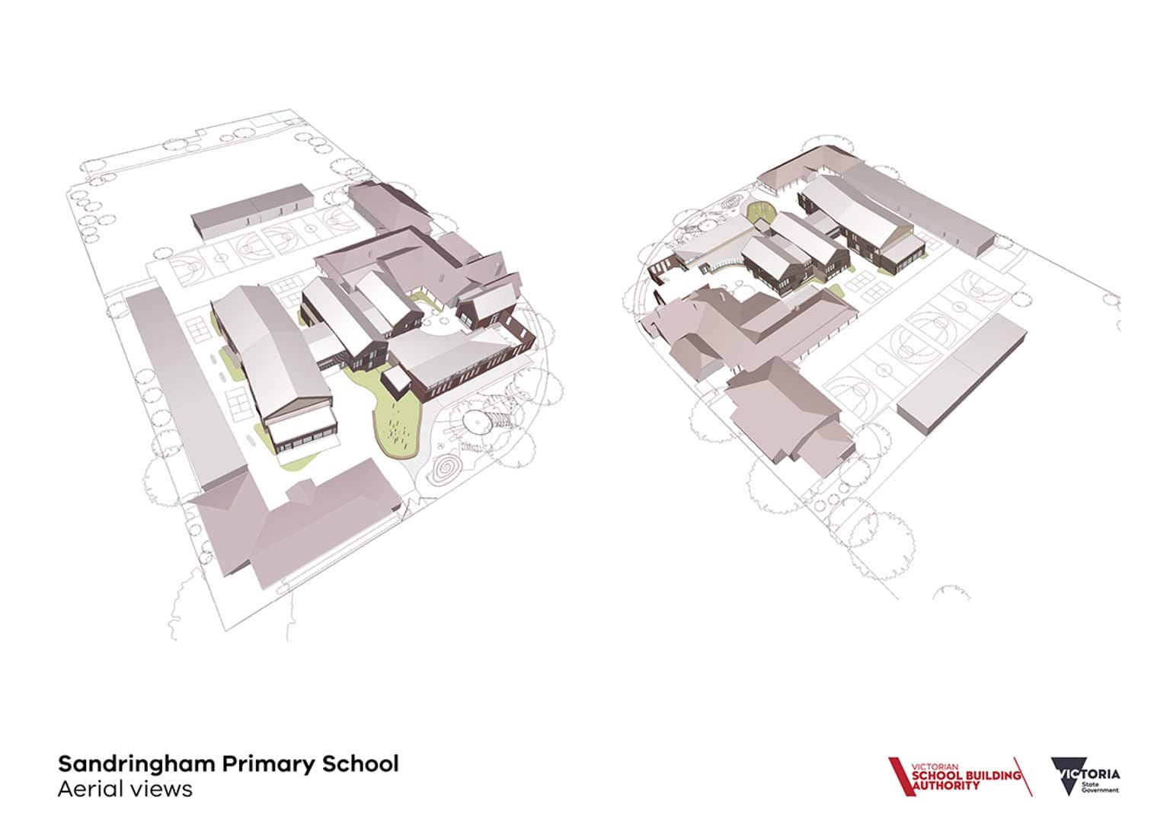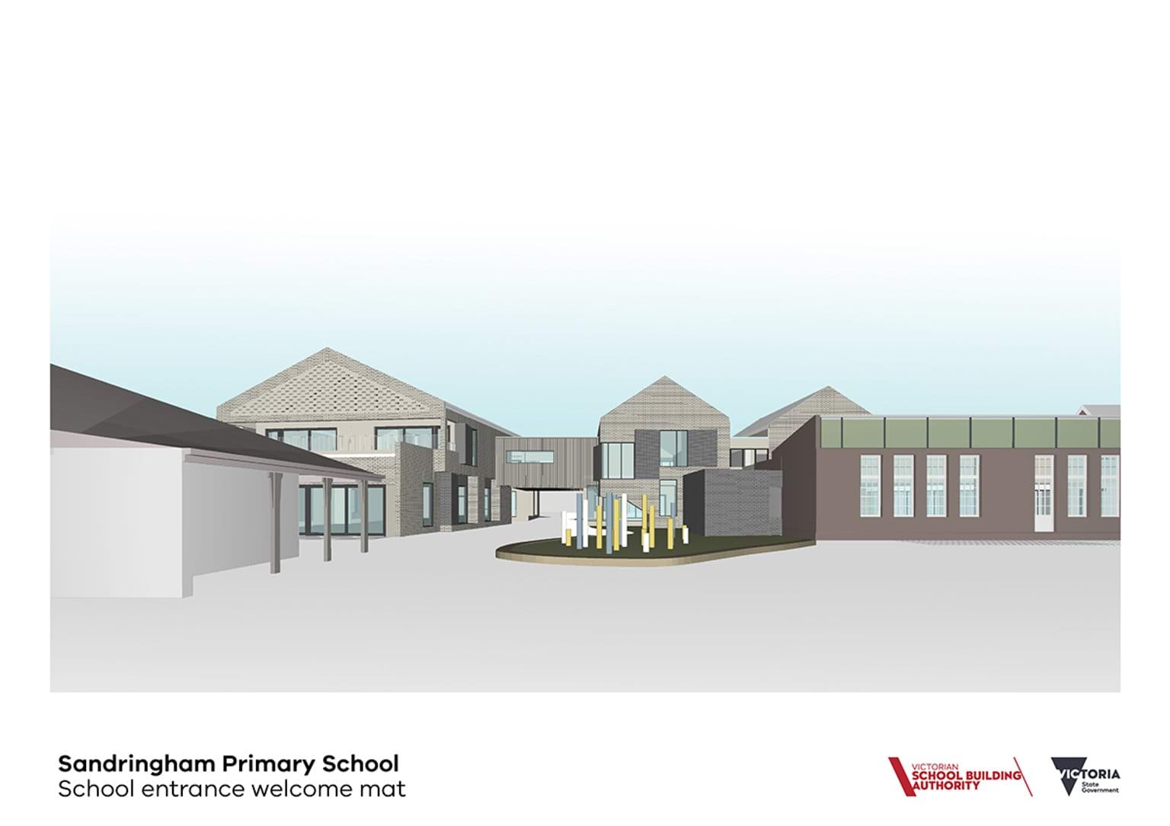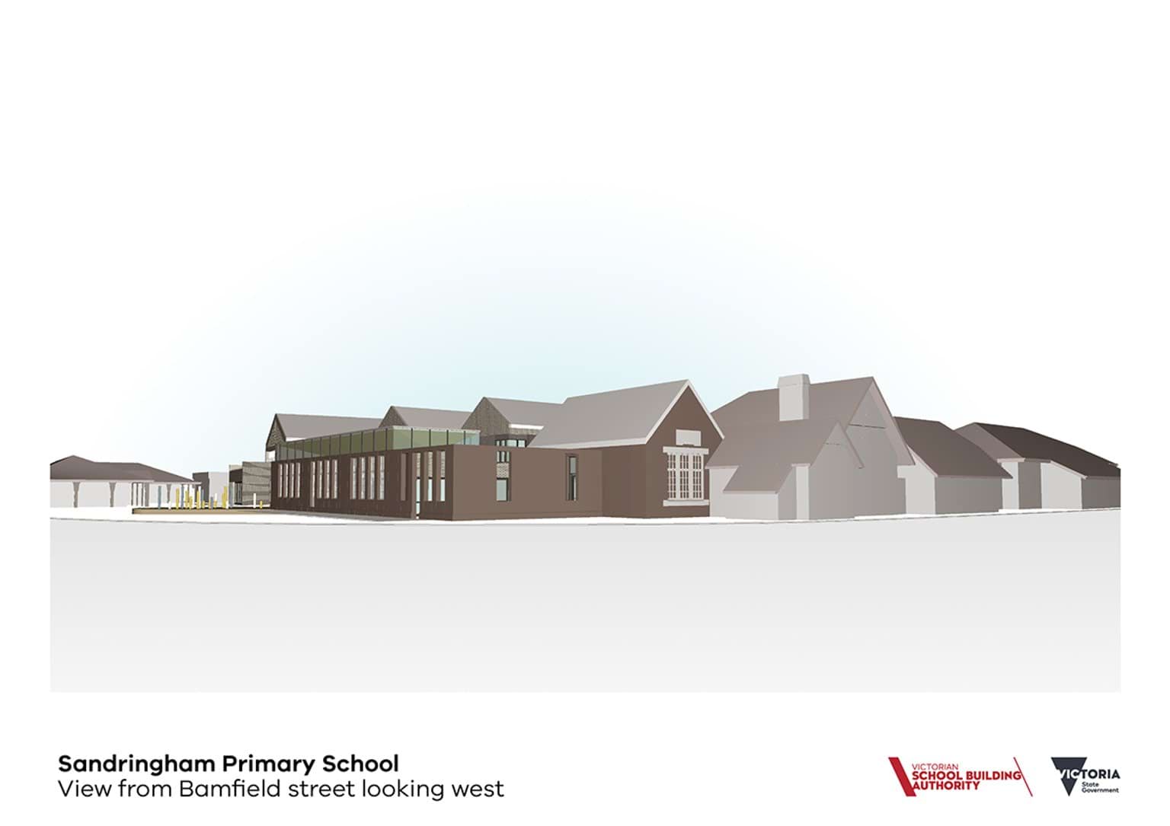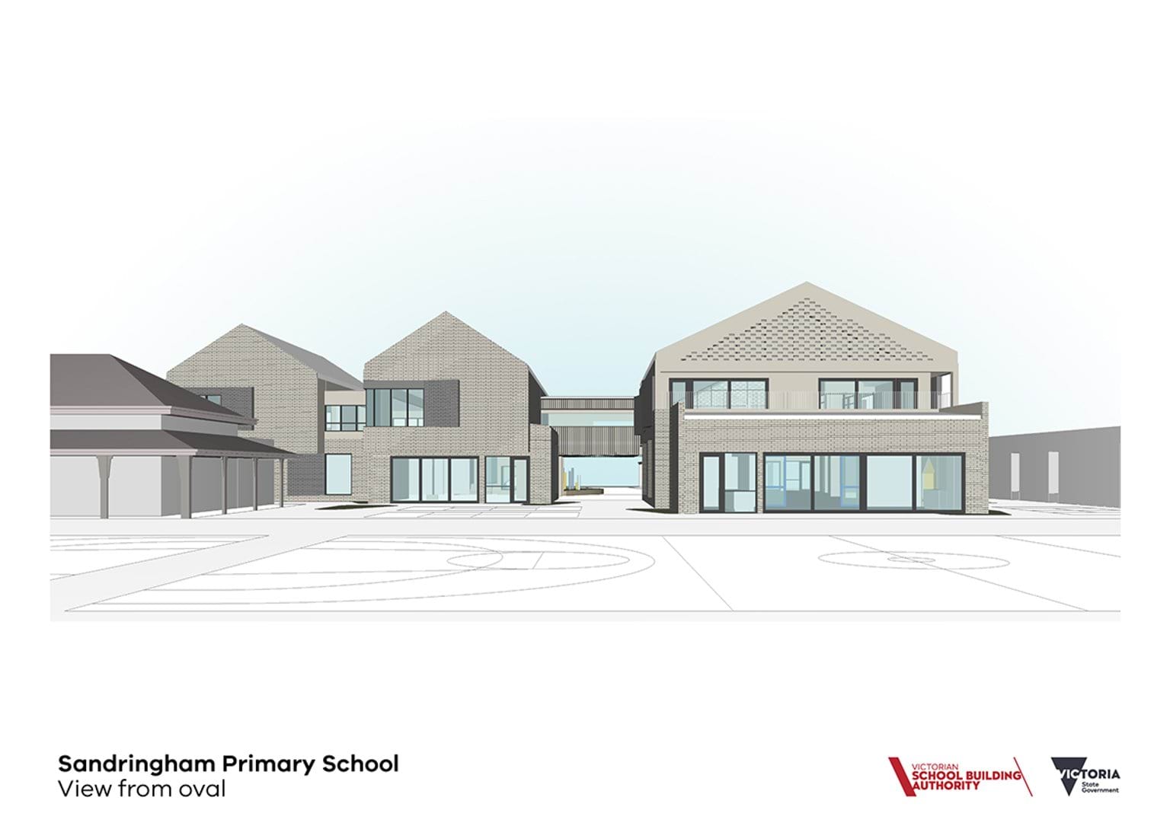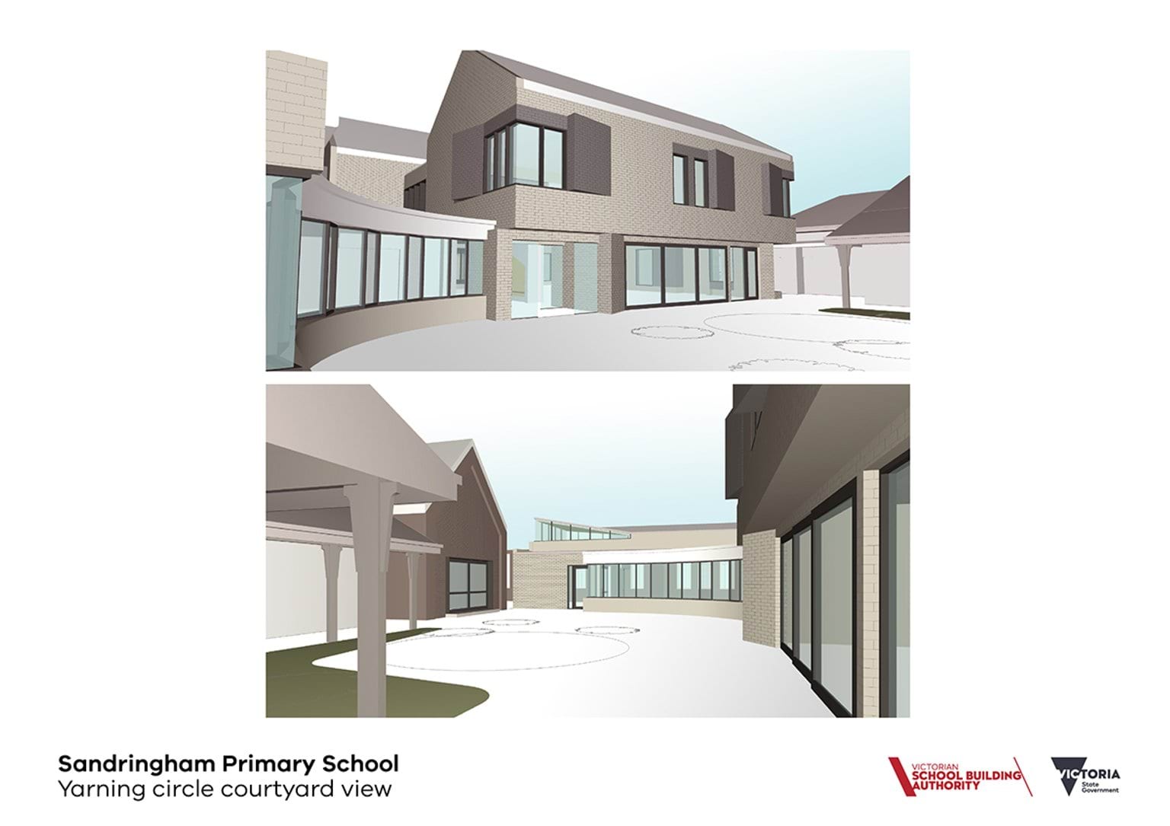- 31 Bamfield S Sandringham 3191
School Rebuild
Start
Q1 2020Planning
Design
Construction
Finish
Q1 2022
The above dates are forecast only and subject to change.
About the project
Fire caused significant damage to Sandringham Primary School at the beginning of 2020.
We rebuilt parts of the school that were destroyed or damaged in the fire. New facilities include:
- modern indoor and outdoor learning areas
- a library
- an art workshop
- staff facilities
- outdoor play and sports spaces.
This project, designed by Peter Elliott Architecture and Urban Design, won 'Best Primary School Project' at the 2022 Victorian School Design Awards.
We consulted the community on the rebuild from 3–25 March 2020. The consultation included an online survey and a face-to-face event.
Support services, including counselling, have been made available to staff and students.
Interim location
From the beginning of Term 2, 2020, Sandringham Primary School was located at a 'temporary village' located on the junior campus of Sandringham College (Bluff Road). We worked with both school communities to ensure all students and staff continue to be a part of a great learning environment with minimal disruption.
Sandringham Primary School remained at the Bluff Road village for the 2020 and 2021 school years until the rebuild was complete.
Has the school community been involved in plans for the rebuild?
Yes. We consulted the community on the rebuild from 3-25 March 2020. The consultation included an online survey and a face-to-face event. We have used the community feedback to create a ‘What We Heard’ report, which helped shape the design of the rebuilt school.
Were existing relocatable classrooms included in the rebuild? What is the plan for these?
The relocatables were not impacted by the fire, and will continue to be available for the school to use.
Did the rebuild provide specific design features to protect students from sun and rain?
Yes. The rebuild provides a variety of retreat spaces where children can gather during hot, wet and windy weather. The walkover for the new second storey level also provides an undercover area for students. The school will continue to run standard procedures, such as wet-day timetabling, to ensure children are safe during extreme weather events.
Were play spaces included in the rebuild?
Thankfully, most of the school’s play equipment was untouched by the fire and remains in good condition for students to use.
Landscape works were part of the rebuild. This included re-landscaping the lost deck area and creating a new hardcourt play space for students. The design also included outdoor learning areas across the site and creates spaces that enable students to engage with the school’s landscaping.
How much of the original school building has been retained?
The school, and our design team, prioritised keeping elements from the original building where possible. We have retained half the original school building, and salvaged remnants of the brick walls around the south-boundary and the original staff common room. These areas will be an important part of integrating Sandringham Primary School’s history with its new facilities.
Community engagement
Updated


