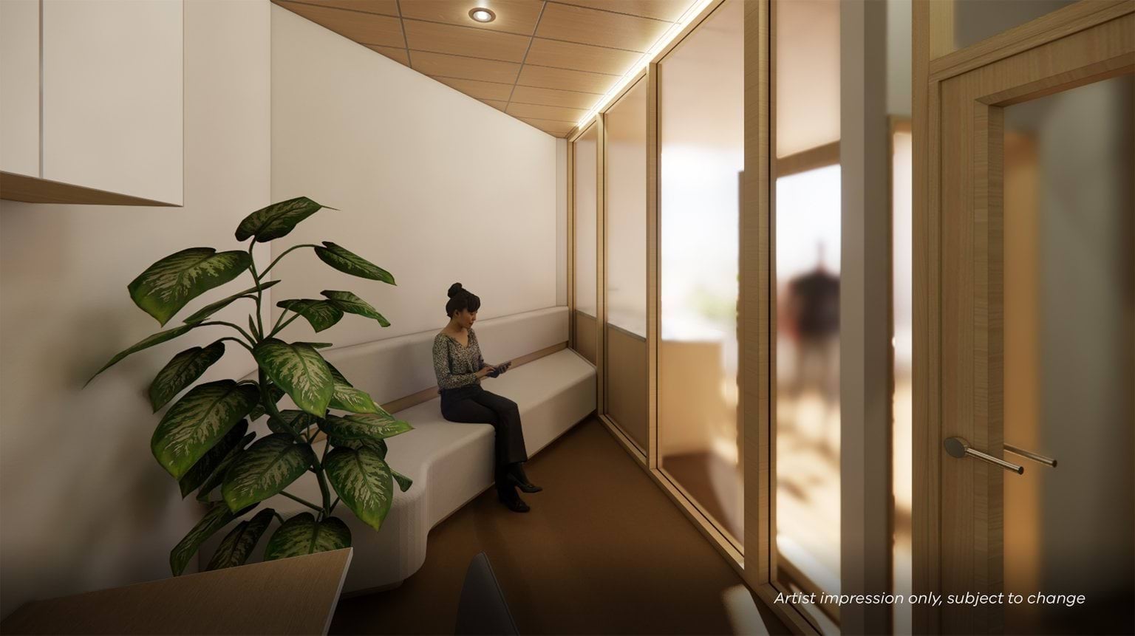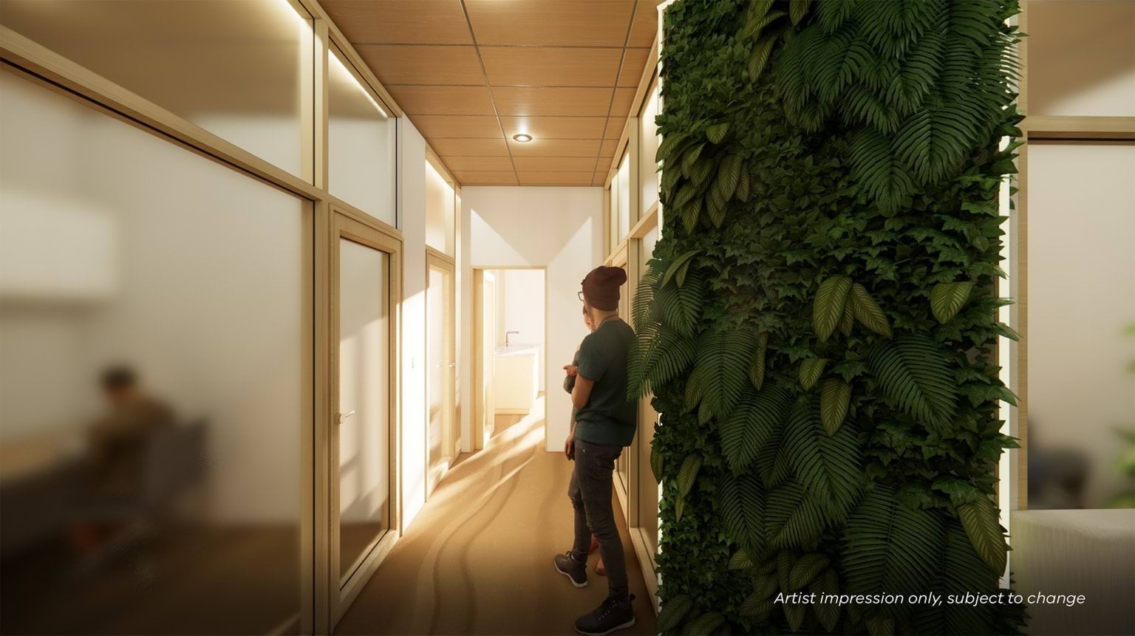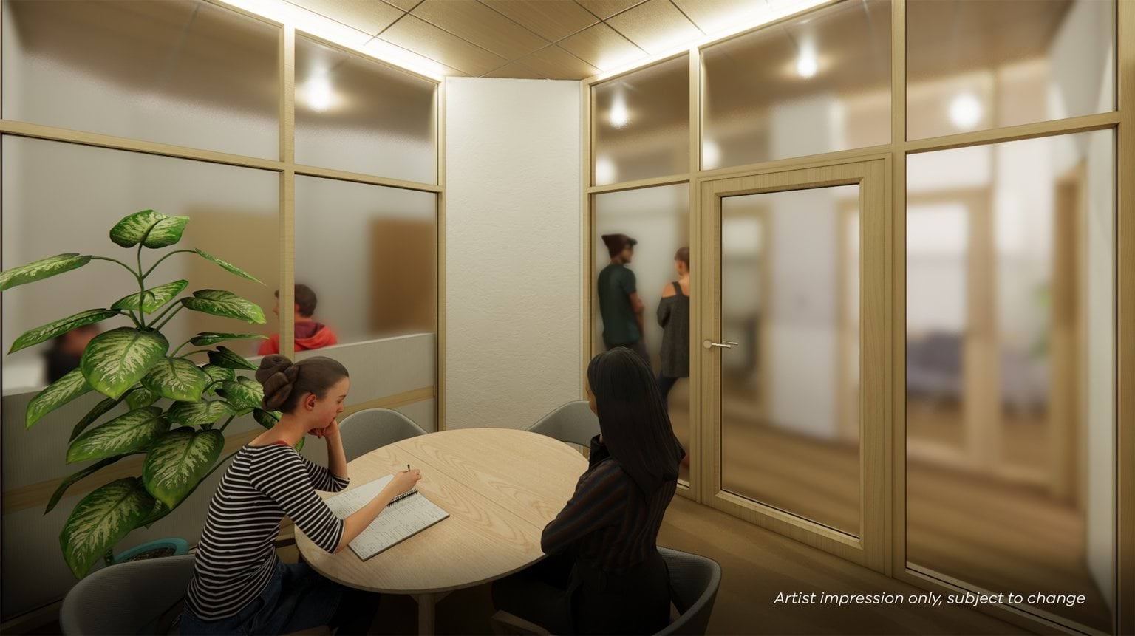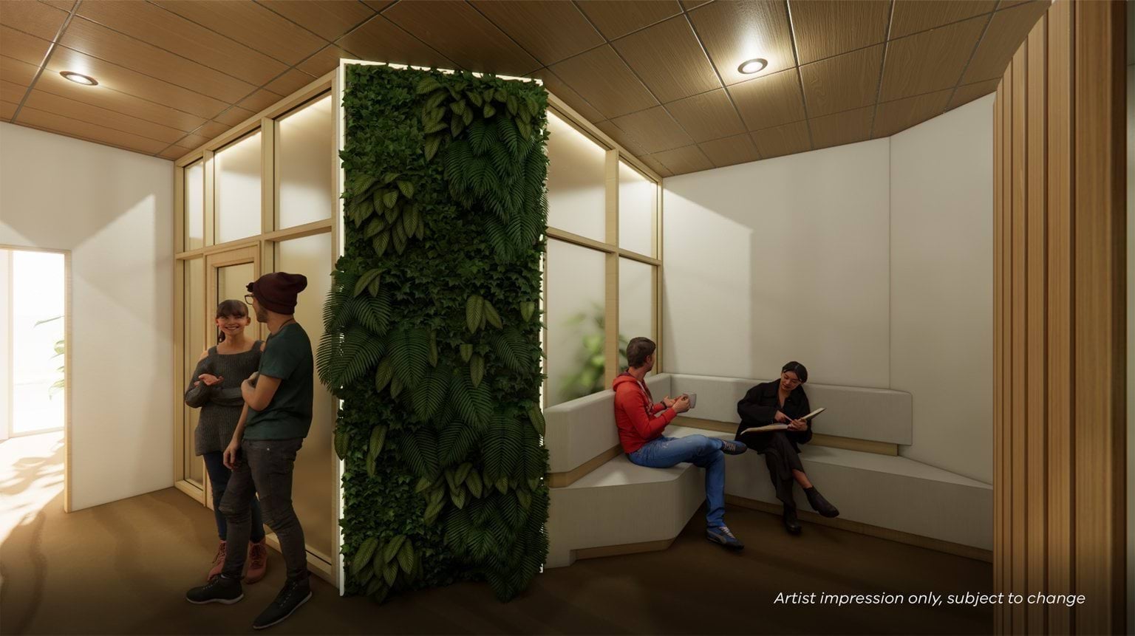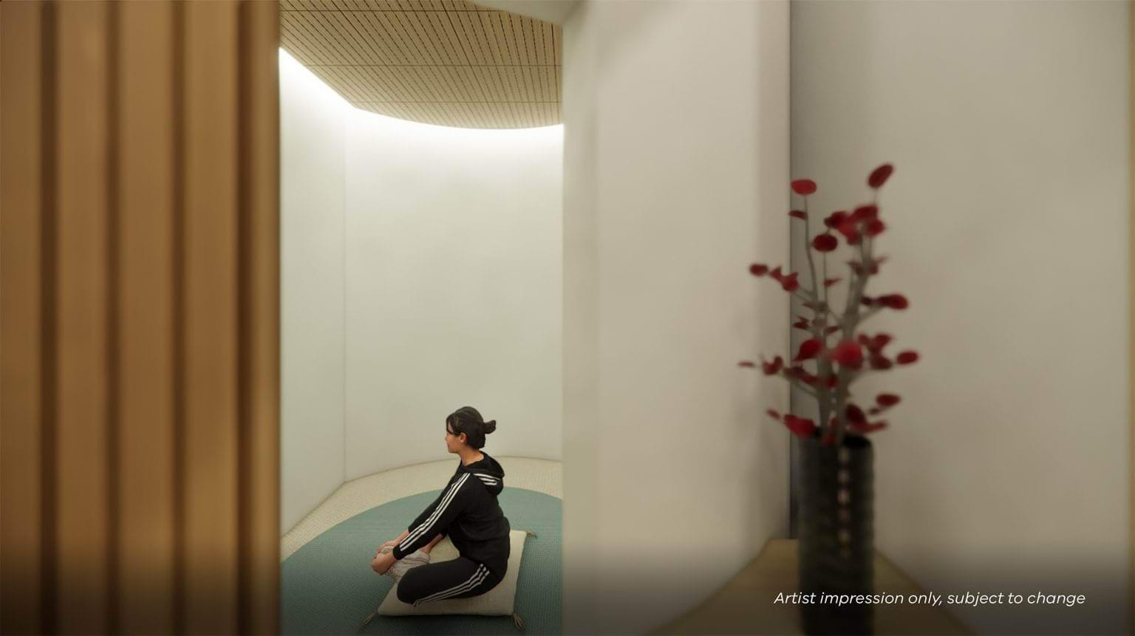- Bakers Road Oakleigh South 3167
Capital Works Fund
Start
Q4 2024Planning
Design
Construction
Finish
Q4 2025
The above dates are forecast only and subject to change.
About the project
We refurbished an indoor area to create an inclusive wellbeing and sensory space for students.
Our Capital Works Fund supported this work. It provides funding for smaller building projects that make a big difference in our schools.
Funding
Through the 2024–25 round of the Capital Works Fund the project received $299,175.
Funding type
- Capital Works Fund
Upgrade and Modernisation
Start
Q4 2020Planning
Design
Construction
Finish
Q4 2023
The above dates are forecast only and subject to change.
About the project
We undertook a major upgrade and modernisation of South Oakleigh College, including extending the gymnasium and refurbishing the science block.
By upgrading and expanding the college we provided modern and functional learning environments that are equipped for 21st century learning.
This project was part of the Oakleigh Education Plan, which is rejuvenating and reforming education across Oakleigh. The plan is raising student engagement and community perceptions, and creating academic drive for all students.
This school was previously known by the name of South Oakleigh Secondary College.
Funding
From the 2020–21 Infrastructure Planning and Acceleration fund, the school was allocated $992,000 in planning funding. In the 2020–21 State Budget, the school received $8.93 million.
Funding type
- Upgrade and Modernisation
Updated


