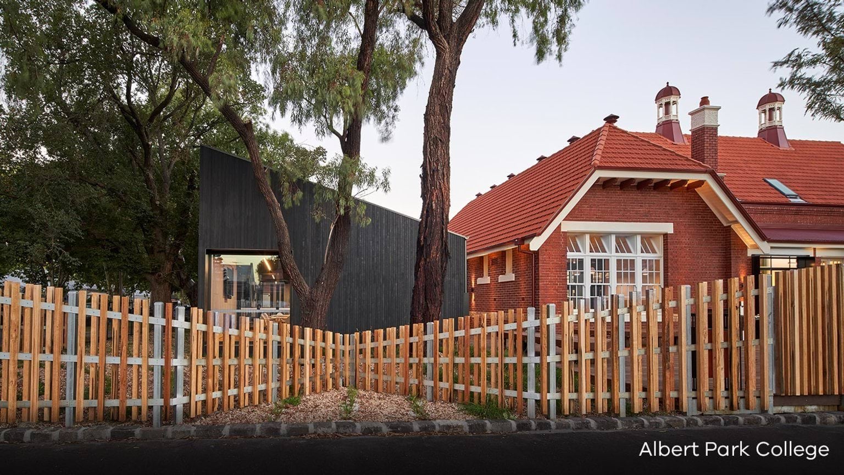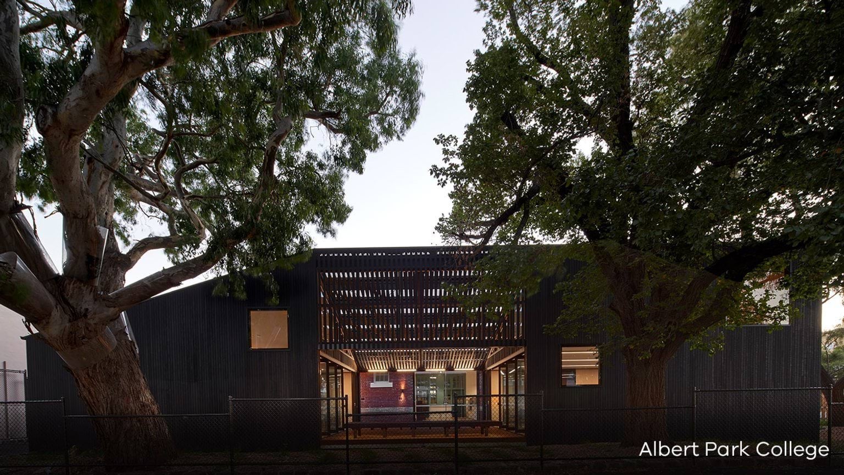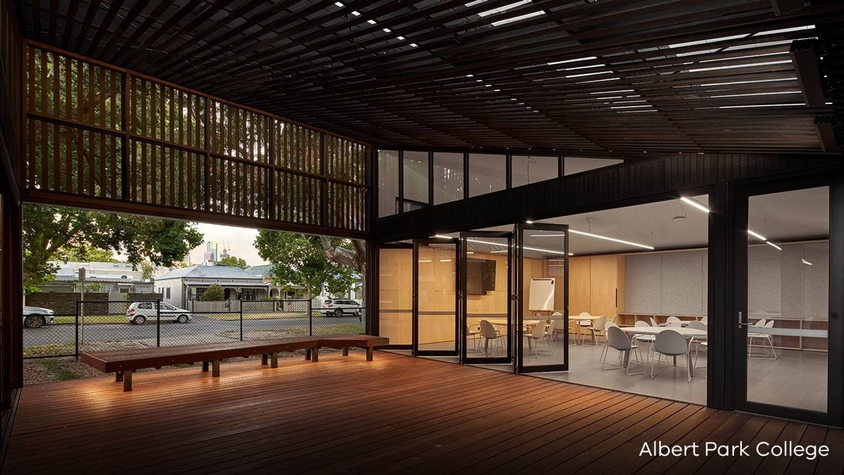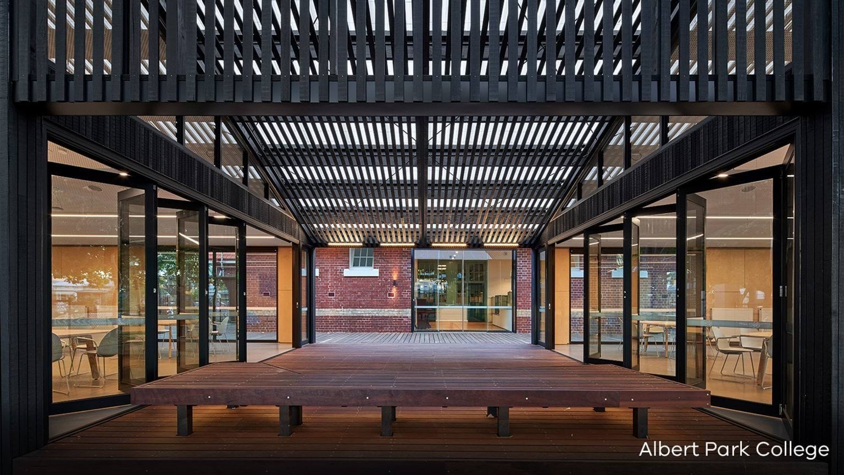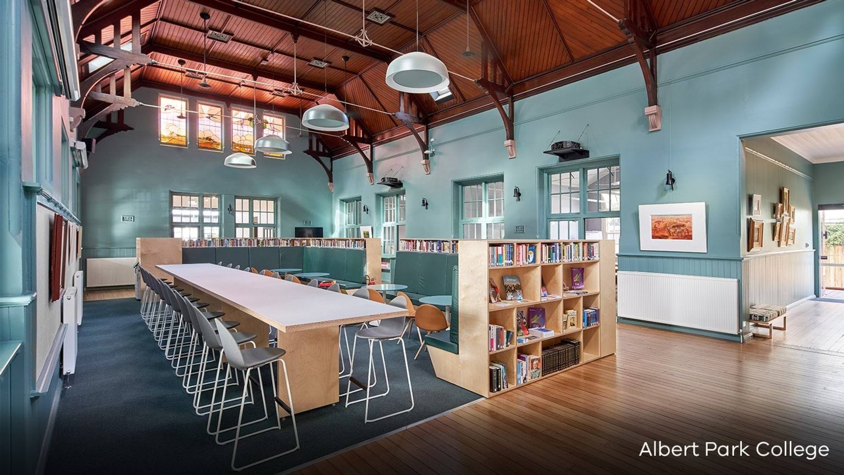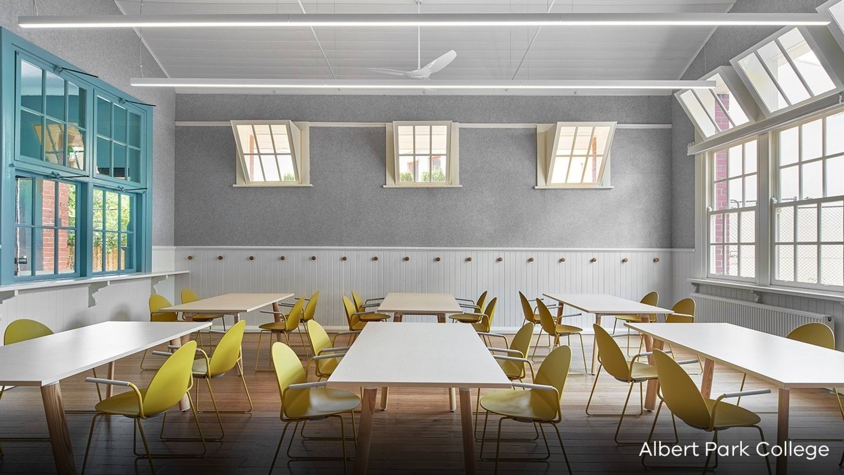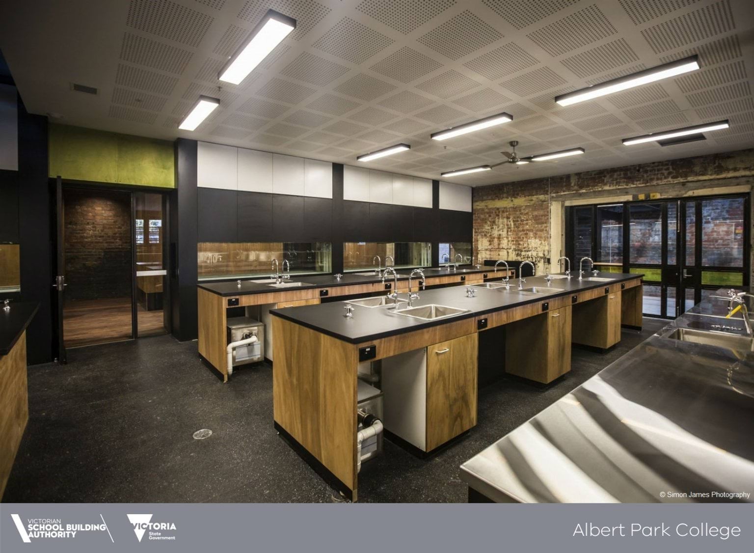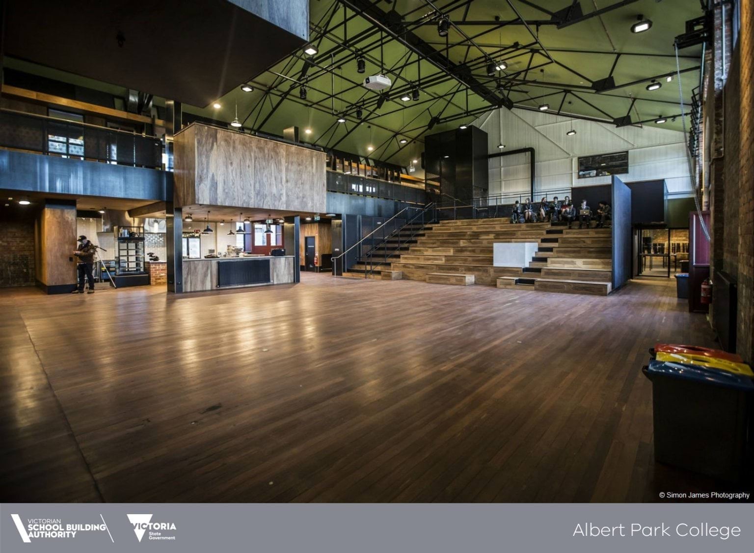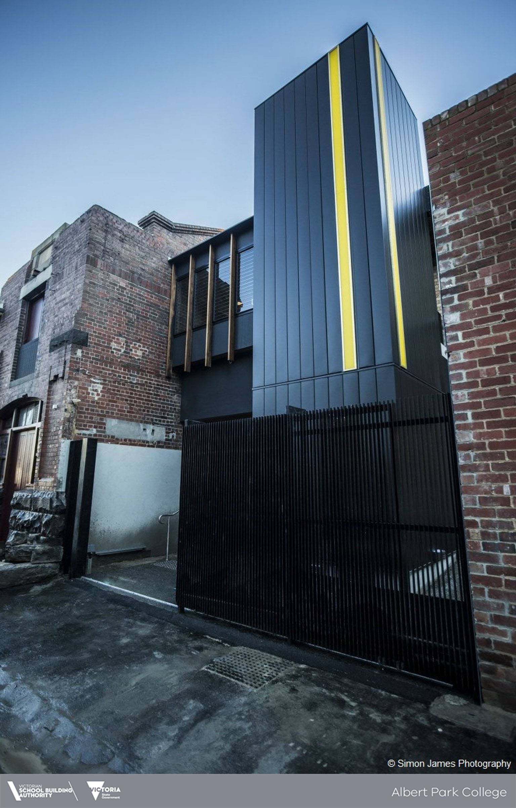- 83 Danks St Albert Park 3206
Upgrade and Modernisation - more classrooms and new campus
Start
Planning
Design
Construction
Finish
Q2 2018
The above dates are forecast only and subject to change.
About the project
We undertook a 4 stage project to cater for increasing enrolments at the college.
Firstly we created additional classrooms in the gymnasium building at the Danks St campus.
The second stage involved relocating the previous Pickles St tenant, Melbourne City Mission, in order to build a new campus on the site and reconfigured the existing building to provide modern classrooms for up to 200 students in the third stage.
Finally, we constructed 3 external classroom pavilions and provided landscaped gardens for the site.
Funding
The 2017–18 State Budget allocated $5 million for Project 1.
Funding type
- Upgrade and Modernisation
Upgrade and Modernisation - Environmental Arts Hub
Start
Planning
Design
Construction
Finish
Q4 2016
The above dates are forecast only and subject to change.
About the project
We completed an Environmental Arts Hub at the Bay St campus in early 2017. This involved redeveloping a heritage-listed naval drill hall and former post office.
The Hub is being used for a specialist program the school runs for its 250 Year 9 students to develop their knowledge of arts, sciences and humanities through studying climate change and other environmental issues. This innovative cross-discipline approach to learning brings the students together with 25 members of staff, artists in residence, scientists and members of the local community.
This project, designed by Six Degrees, won 'Between $1 million and $5 million' at the 2017 Victorian School Design Awards.
Funding
Project 2 received $7.8 million from the 2014–15 and 2016–17 budgets.
Funding type
- Upgrade and Modernisation
Explore more about other projects at the college
Updated


