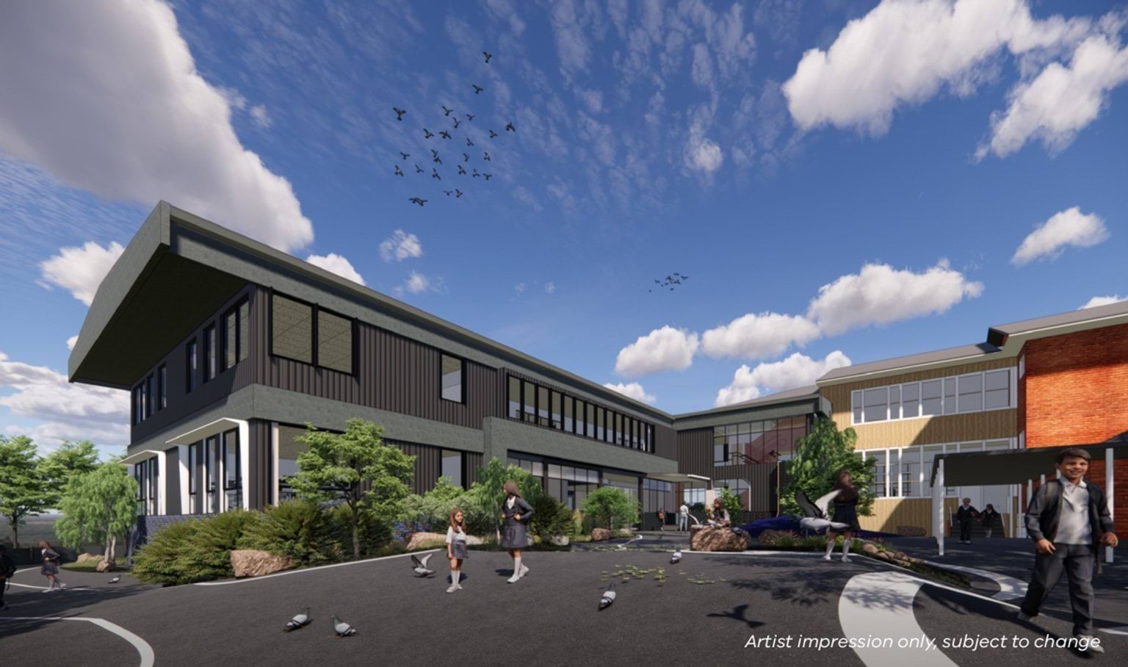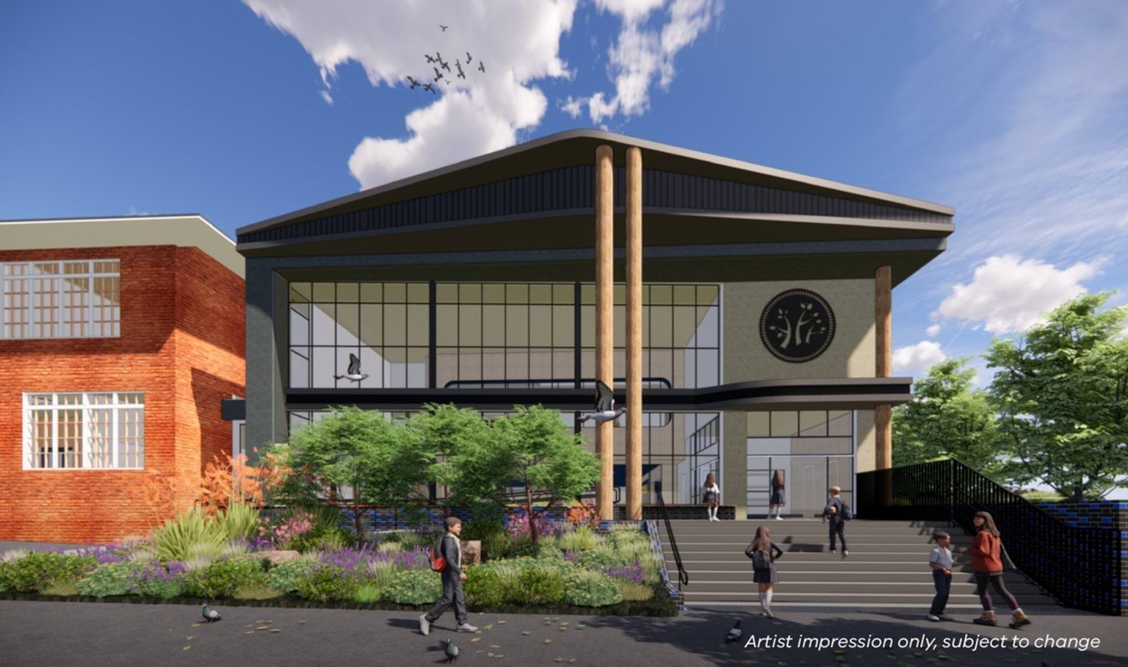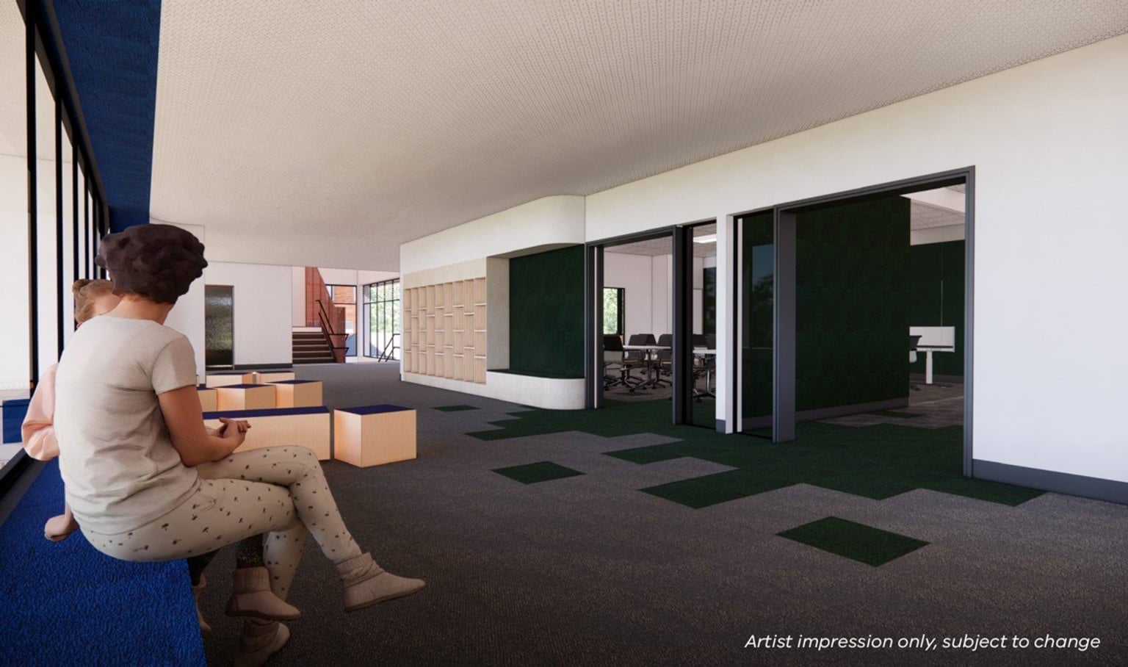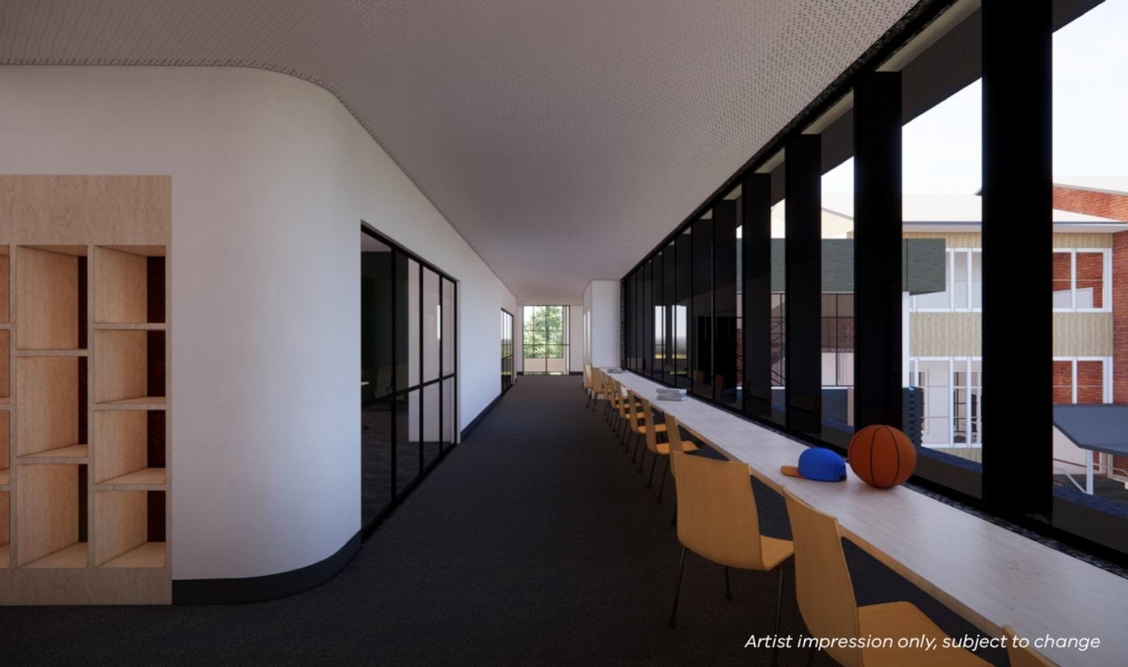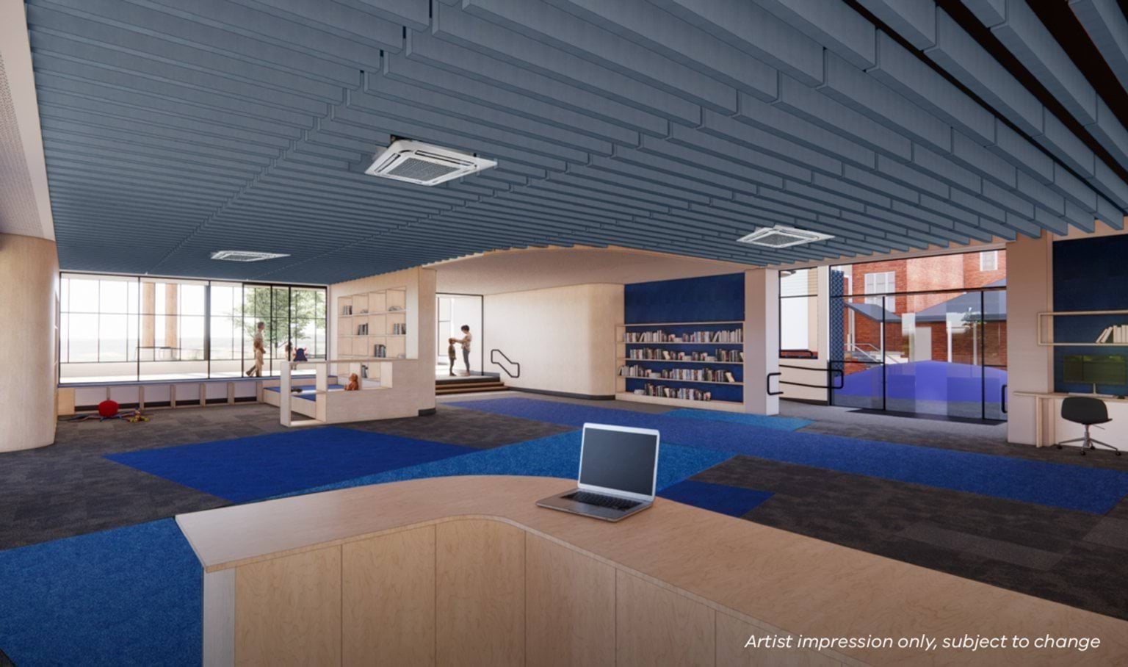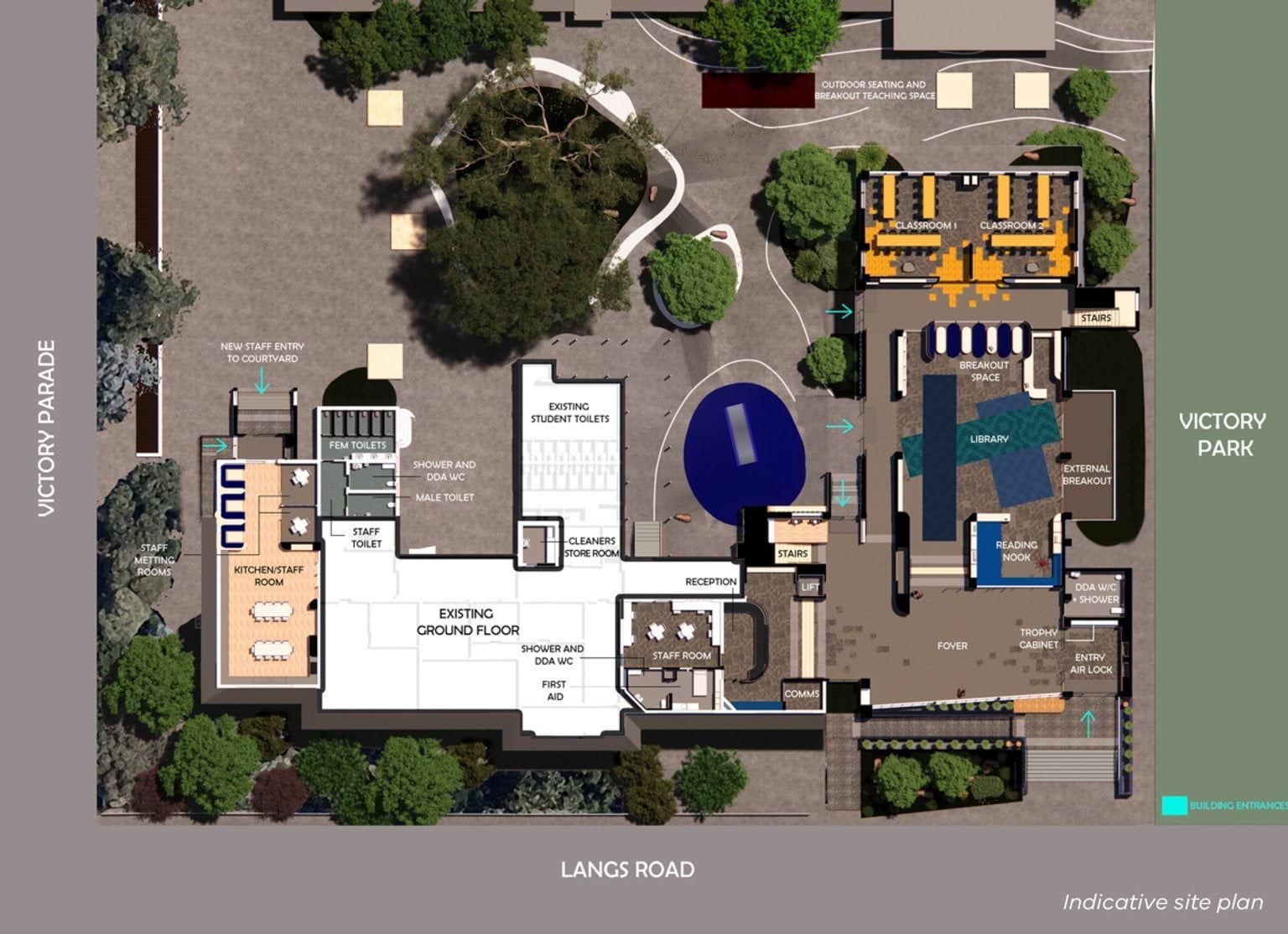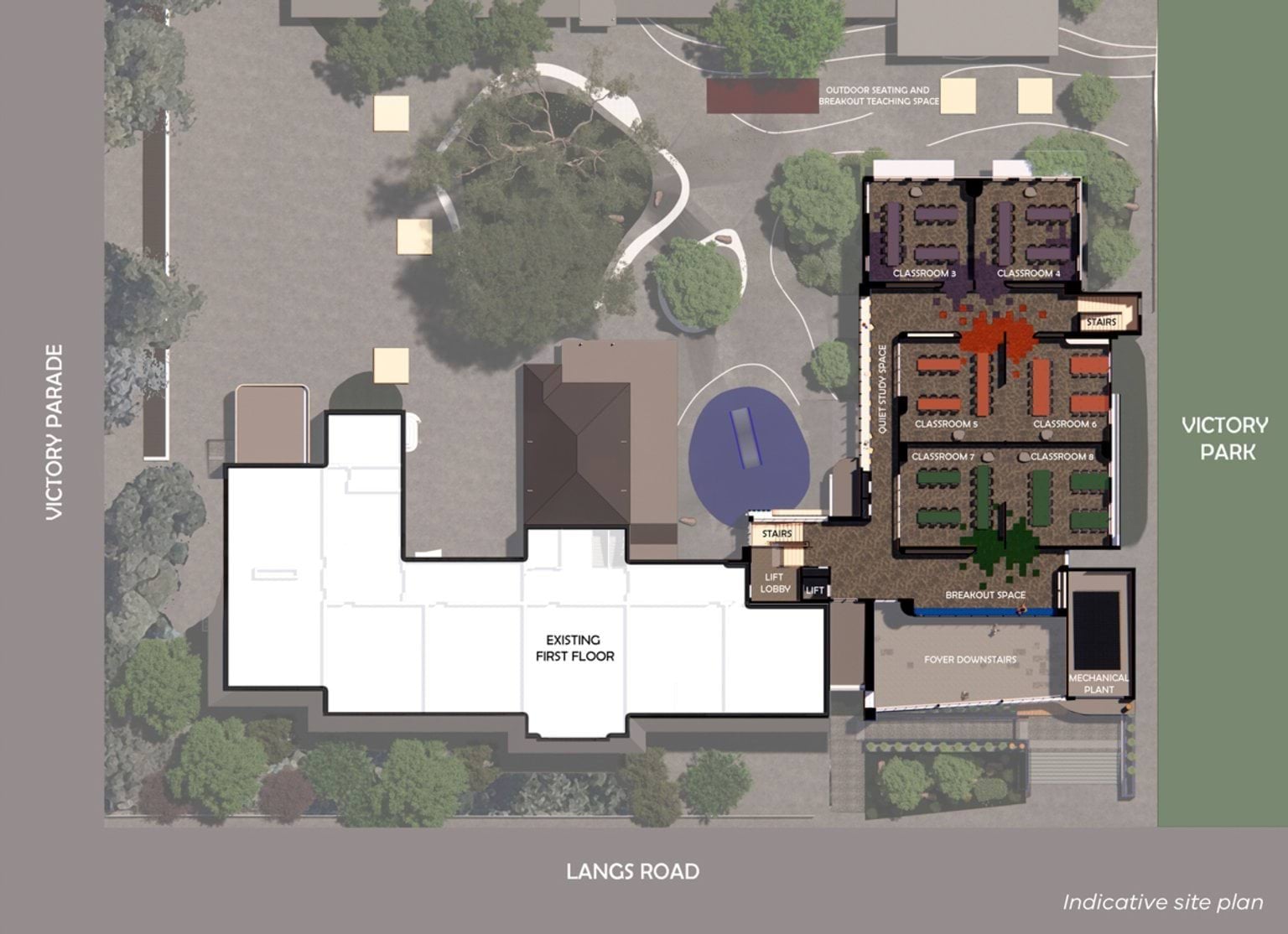- Langs Rd Ascot Vale 3032
Upgrade and Modernisation
Start
Q4 2020Planning
Design
Construction
Finish
Q3 2023
The above dates are forecast only and subject to change.
About the project
We modernised and expanded the school. It can now offer places for an extra 200 local children.
Funding
From the 2020–21 Infrastructure Planning and Acceleration fund, the school was allocated $1.278 million in planning funding.
In the 2020–21 State Budget, the school received at least $10.355 million from a pool of more than $85 million to expand 7 schools in high-growth areas.
Funding type
- Upgrade and Modernisation
Updated


