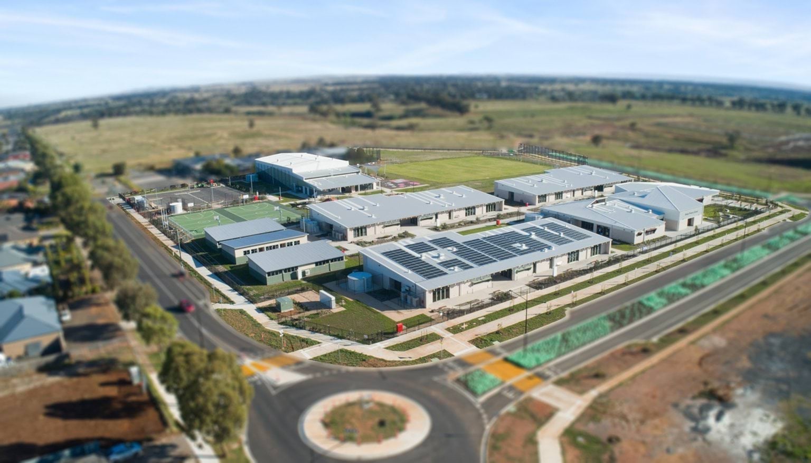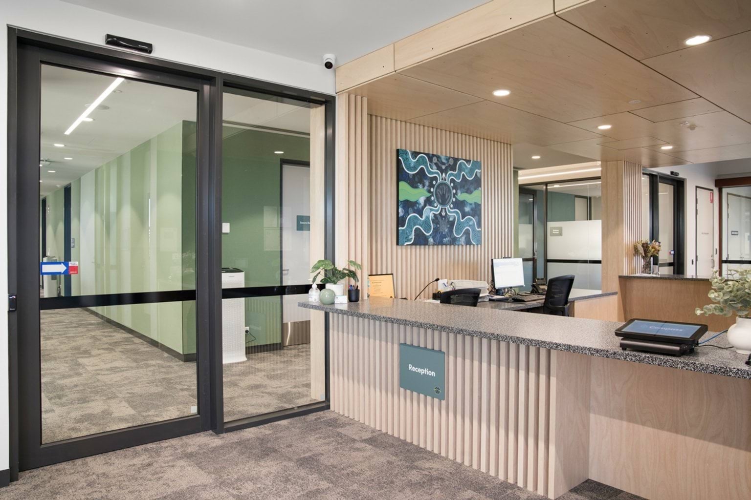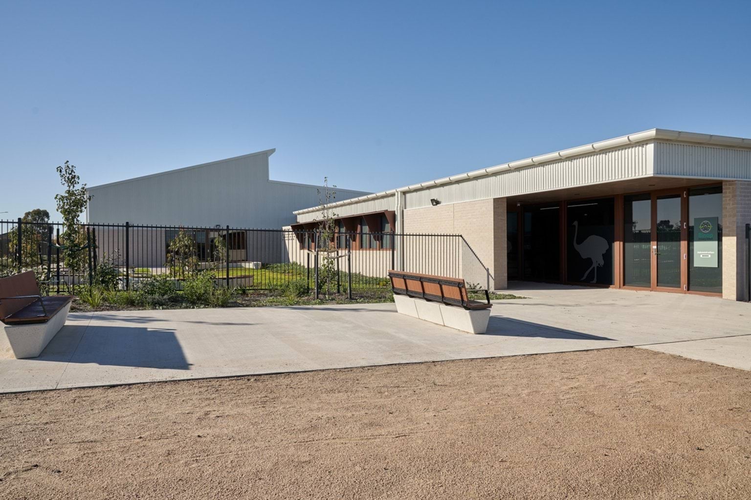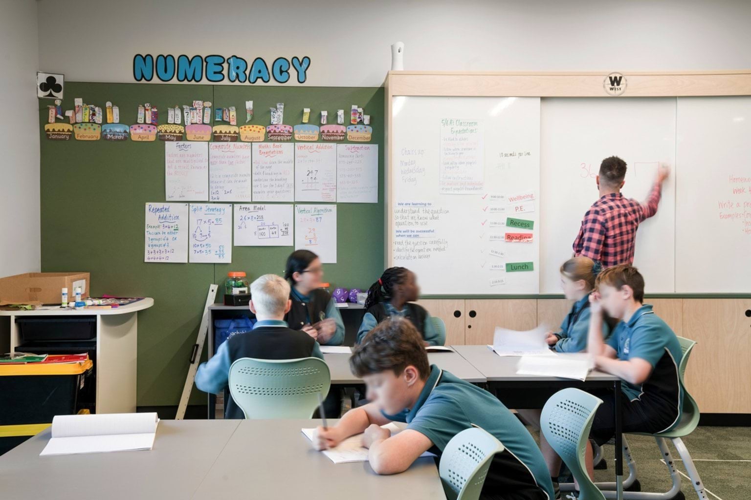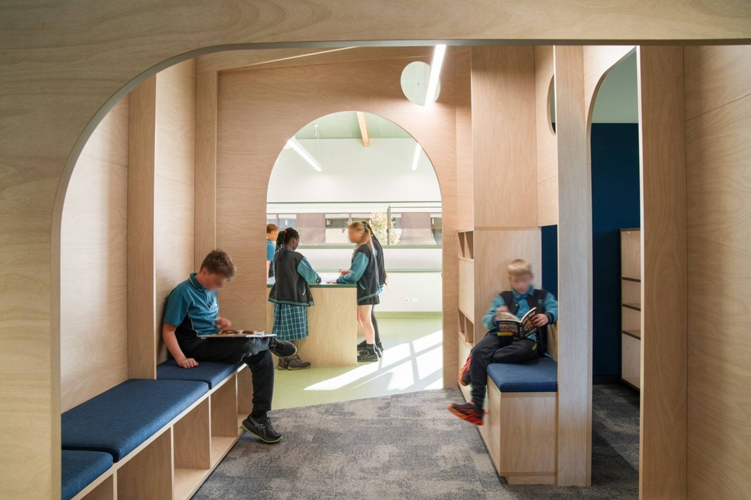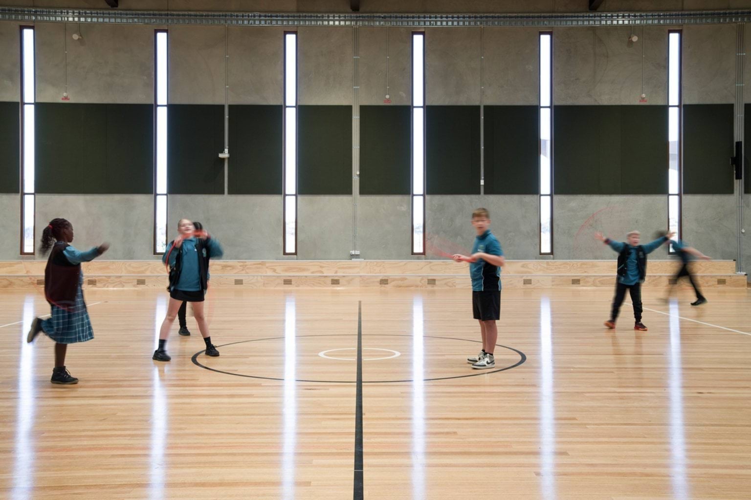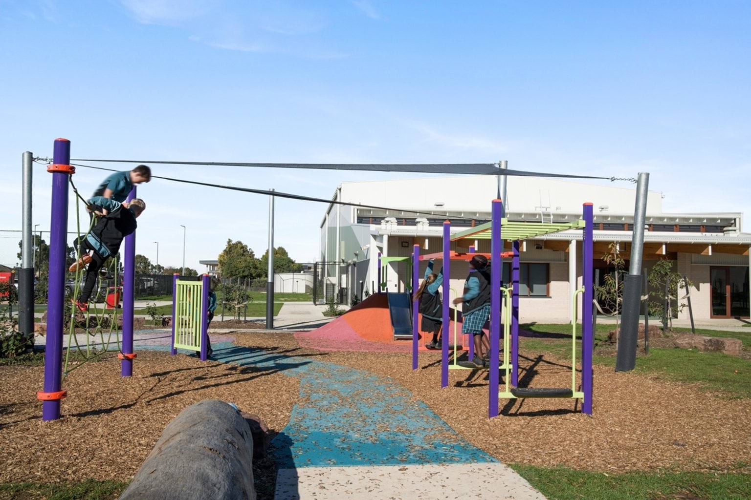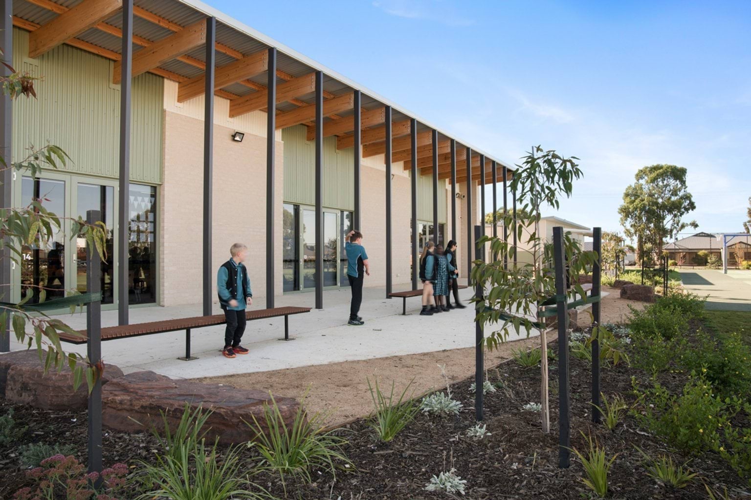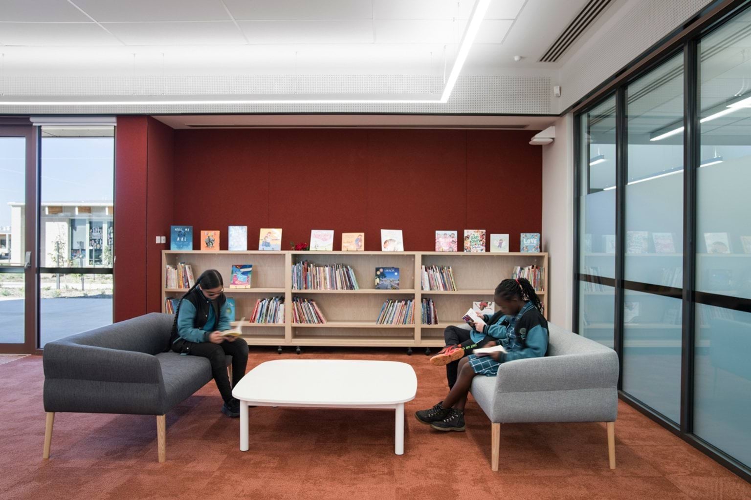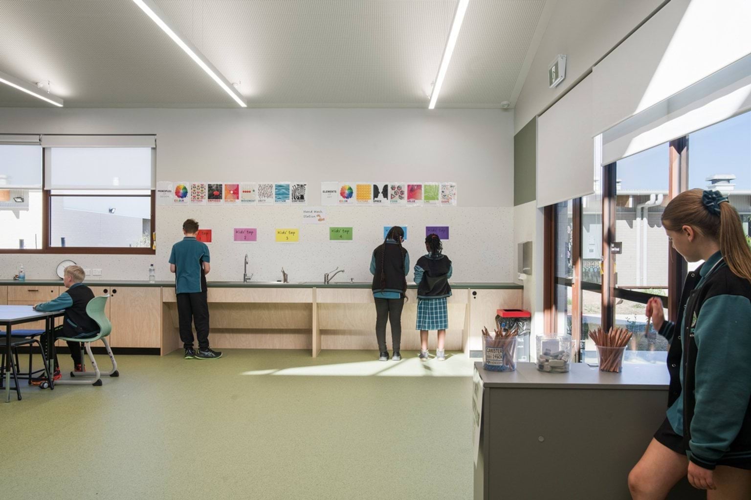- 11 Grand Scenic Dr Brookfield 3338
New School
Start
Q2 2022Planning
Design
Construction
Finish
Q1 2024
The above dates are forecast only and subject to change.
About the project
We built a new primary school in Brookfield. It opened in 2024, helping the growing local population get a great education close to home. The school is open for enrolments from Prep to Grade 6.
Jean Bentley was appointed as the first principal of the new school.
The school was known by its interim name, Brookfield Primary School, during planning and design. Binap Primary School was chosen as this new school’s name following a 2-week community consultation. Binap (pronounced bin-narp) is a Woi-wurrung word of the Wurundjeri people meaning manna gum.
Binap Primary School is a supported inclusion school. This school has specialised facilities and capabilities designed to accommodate students with disabilities.
Facilities
The school has the following facilities:
- an administration and library building
- 3 learning neighbourhoods
- a community hub with indoor multi-use court, canteen and arts/music spaces
- hard courts
- a sports field
- a carpark.
Students have great modern learning areas with air conditioning and heating. Outside, they have shade sails for sun protection. We have designed the school to be environmentally sustainable and easy to manage.
Funding
In the 2022–23 State Budget, the school shared in $527.233 million allocated for new schools. In 2023–24, the school was allocated an additional share in $180.295 million.
Funding type
- New School
Updated


