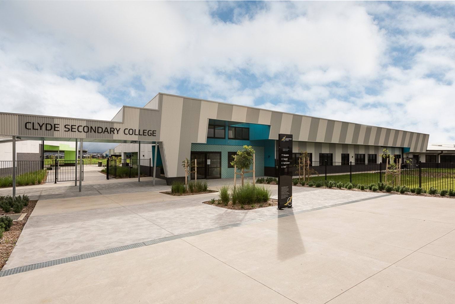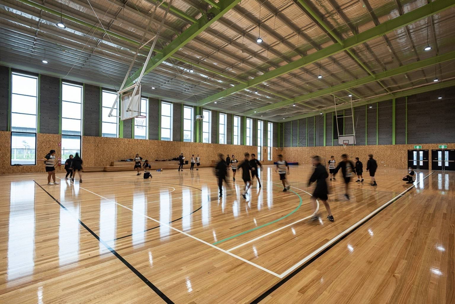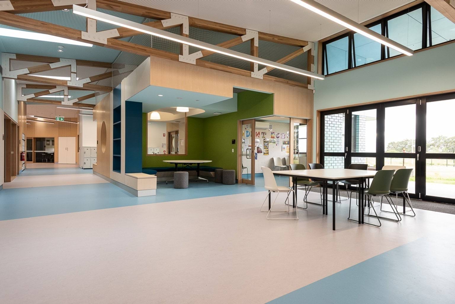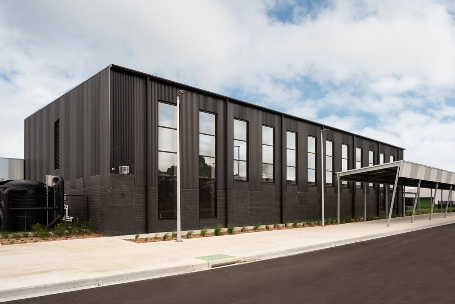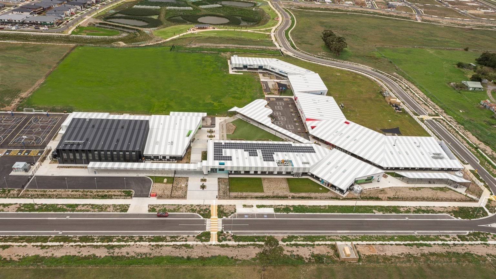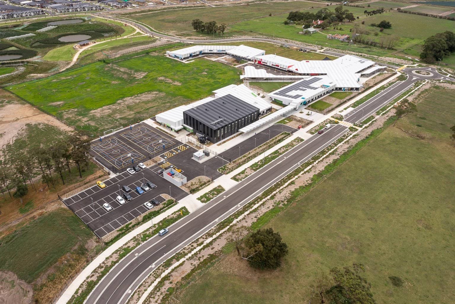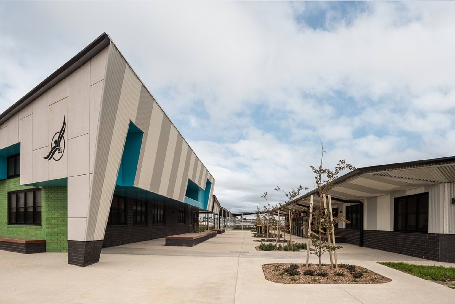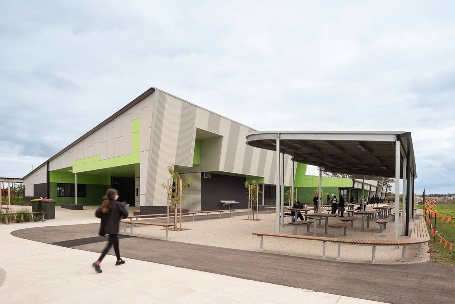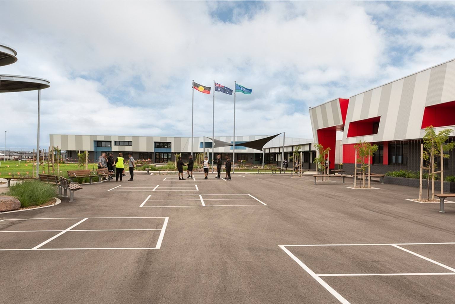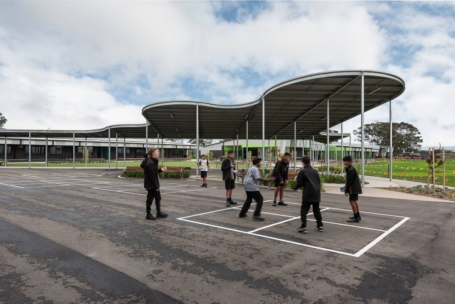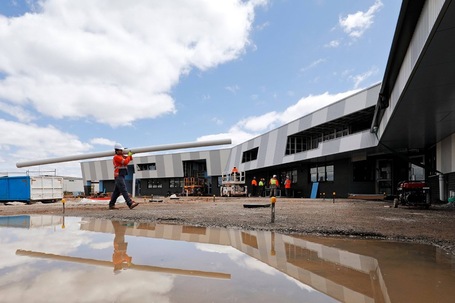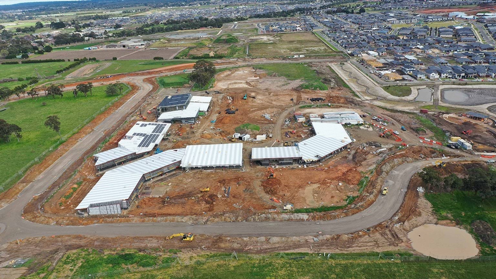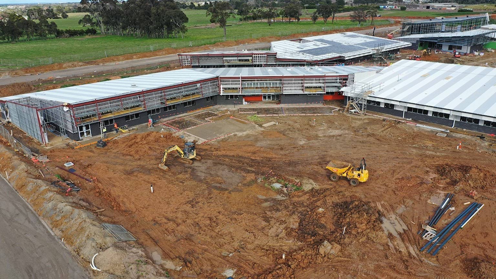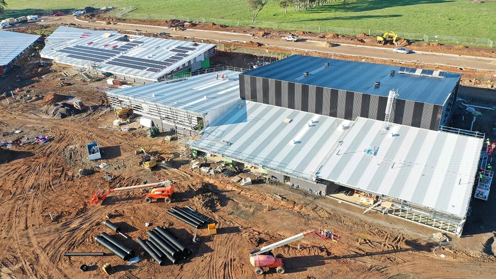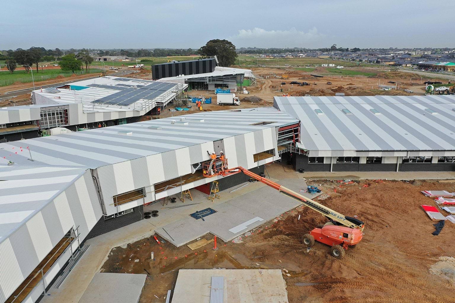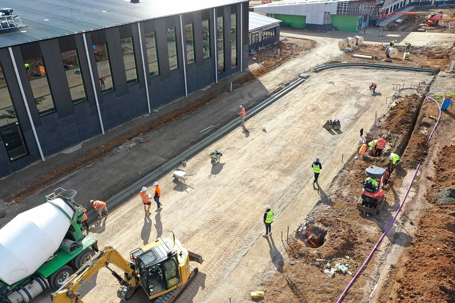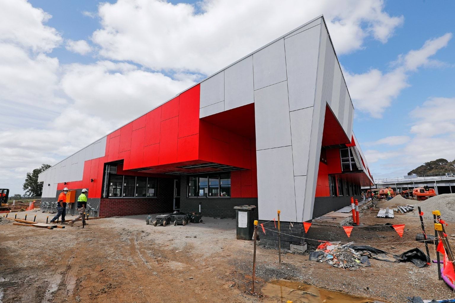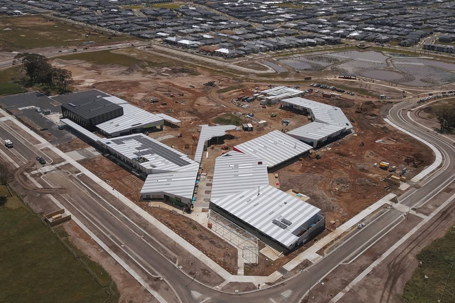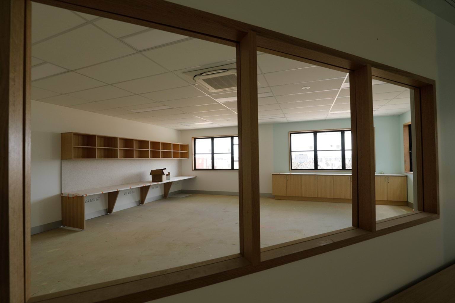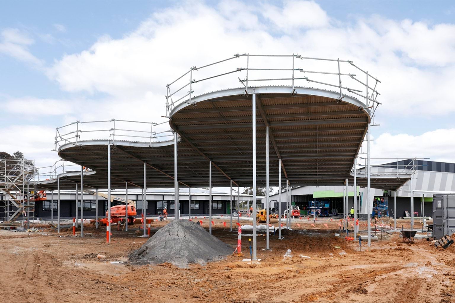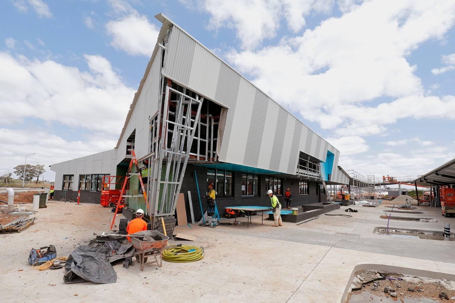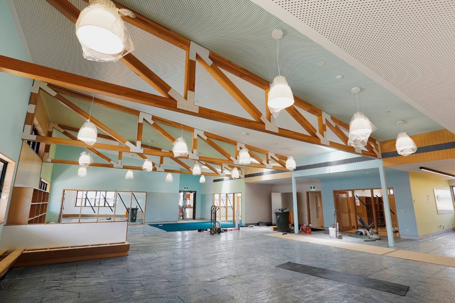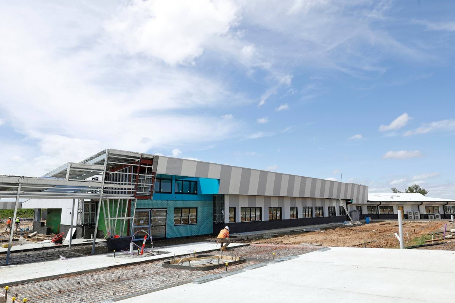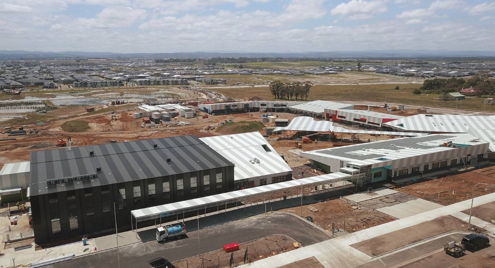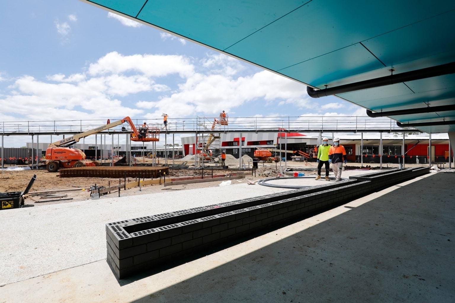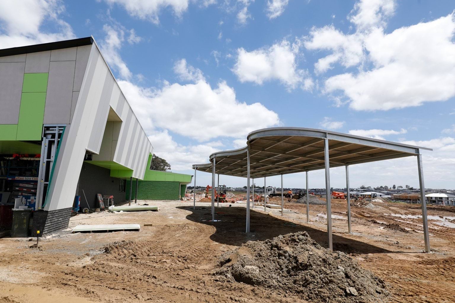- 21 Fernlea Homestead Rd Clyde 3978
New School – Building Space for More Students
Start
Q2 2023Planning
Design
Construction
Finish
Q4 2024
The above dates are forecast only and subject to change.
About the project
We built additional permanent capacity as part of Stage 2 works at Clyde Secondary College, creating space for an extra 425 local students.
These works included:
- a learning neighbourhood building
- a visual arts building
- hardcourts
- sports oval
- outdoor spaces
- a carpark.
Funding
In the 2023–24 State Budget the school received a share of $573.178 million.
Funding type
- New School
New School
Start
Q2 2018Planning
Design
Construction
Finish
Q1 2022
The above dates are forecast only and subject to change.
About the project
We built a new secondary college in Clyde. It opened in 2022 and helps the growing local population get great education close to home.
In 2022, Clyde Secondary College welcomed students in Year 7. The school is open enrolments by year level as the first cohort of students progress through school. The school can accommodate a capacity of approximately 575 students.
Konnie Prades was appointed as the first principal of the school.
The college was previously known by its interim name, Clyde North Station Secondary College, during the planning phase. We consulted with the community on Clyde Secondary College's name from 11 June to 25 June 2021. The school is named after the suburb it is located in.
Facilities
- an administration and learning resource centre building
- a learning neighbourhood building
- a science, technology, engineering and maths (STEM) building
- a performing arts and physical education building including an indoor multi-court
- 2 hardcourts
- landscaped outdoor play and learning areas
- bike shelter
Supported inclusion
This school is a supported inclusion school. This school has specialised facilities and capabilities designed to accommodate students with disabilities.
Design consultation
In 2018, we consulted with local communities gaining new schools in Melbourne's fastest growing outer suburbs – including your new primary school. We captured each local area's broad aspirations and used this feedback in our concept designs.
During January and February 2020, a second round of engagement invited locals to share their ideas, local knowledge and the things that mattered most about how their school would look, feel and function.
Clyde Secondary College families sought to develop and maintain their own sports programs without having to leave the school to access suitable facilities. They told us they considered this was a great way to build a school identity in a growing area on the urban fringe.
The community said it valued design facilities that supported wellbeing and mental health. They sought open classroom spaces for collaborative learning, and intervention areas for students who needed extra help and attention.
Our consultation received strong and consistent feedback on many of their design needs and goals. Our architects used your feedback to help shape your school's interior and its landscape design.
Funding
In the 2018–19 State Budget, $271.7 million was allocated to schools across the state for land acquisition. This included funding for Clyde Secondary College. In 2020, the school shared in $438.6 million of funding for new schools.
Funding type
- New School
Updated


