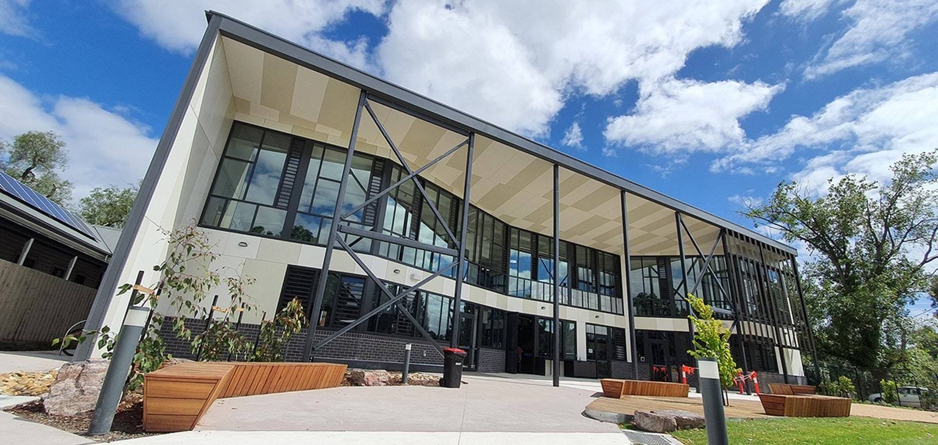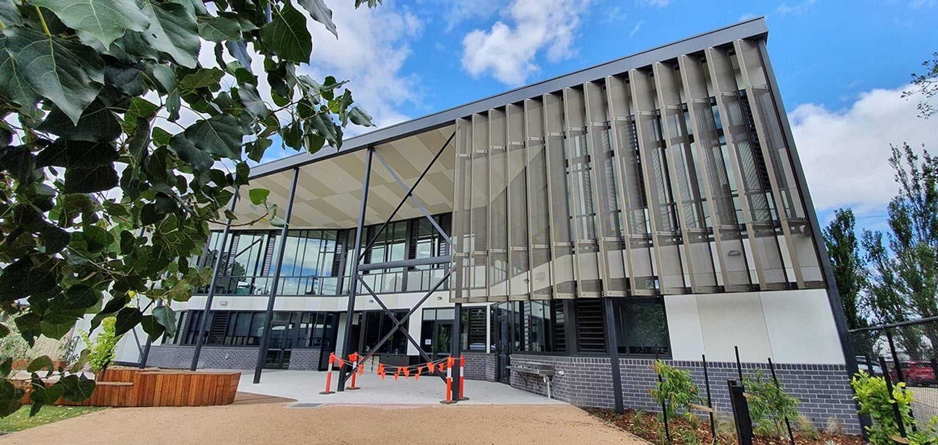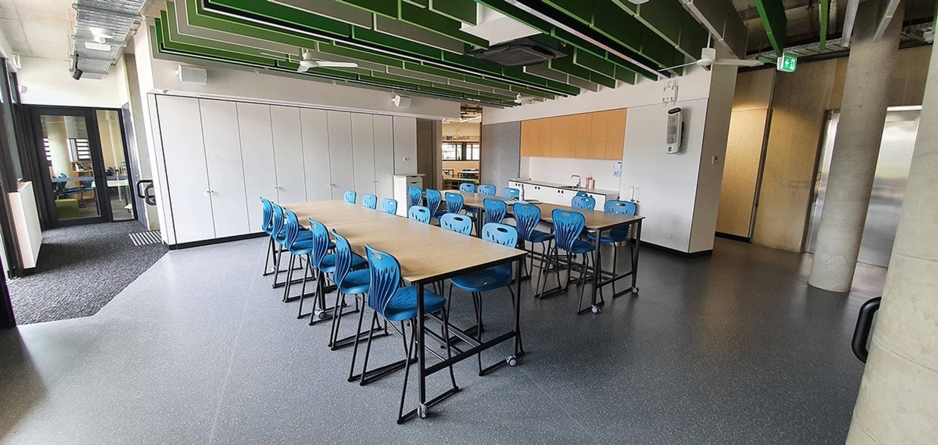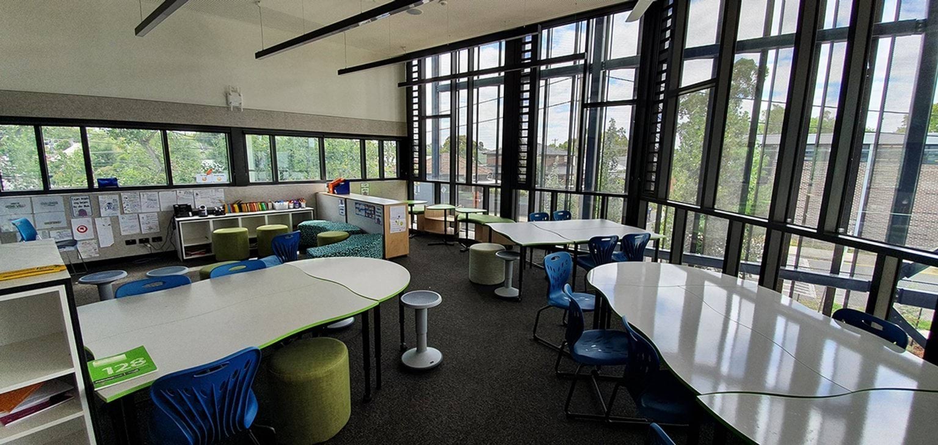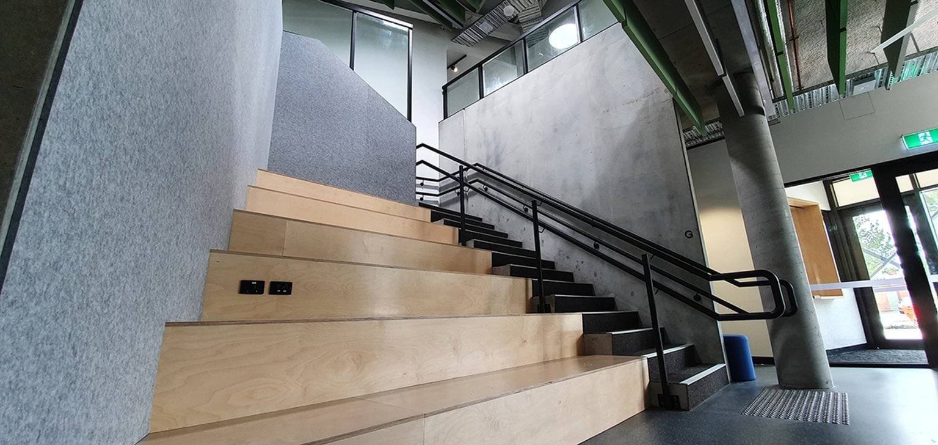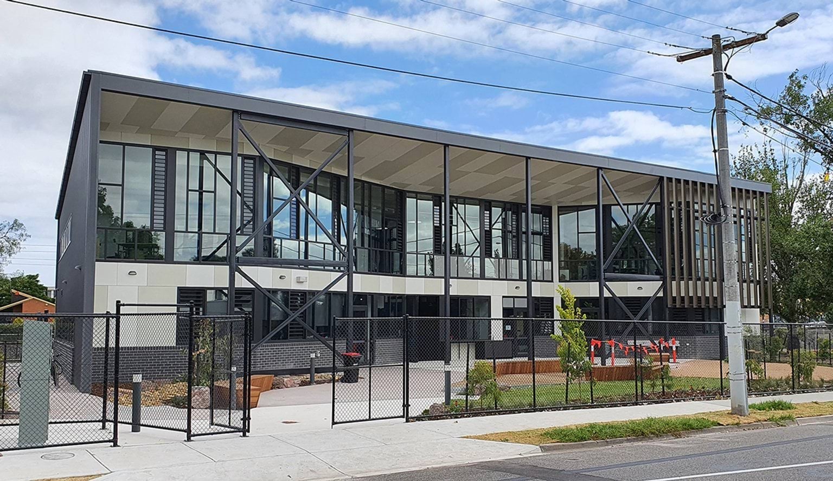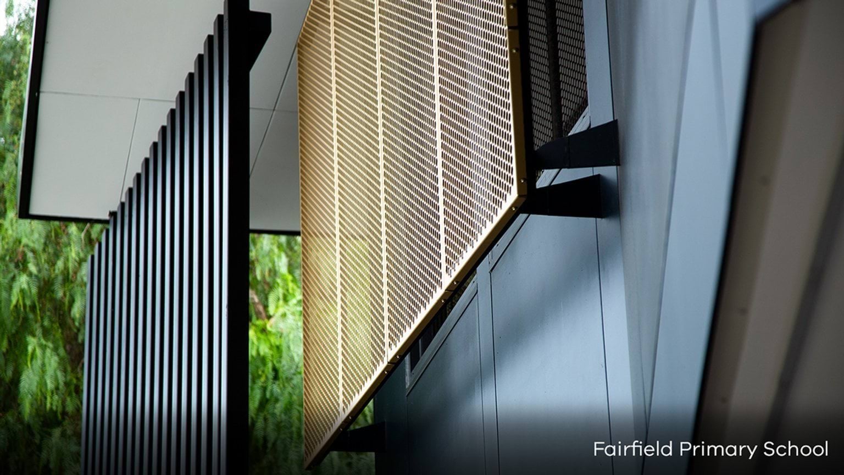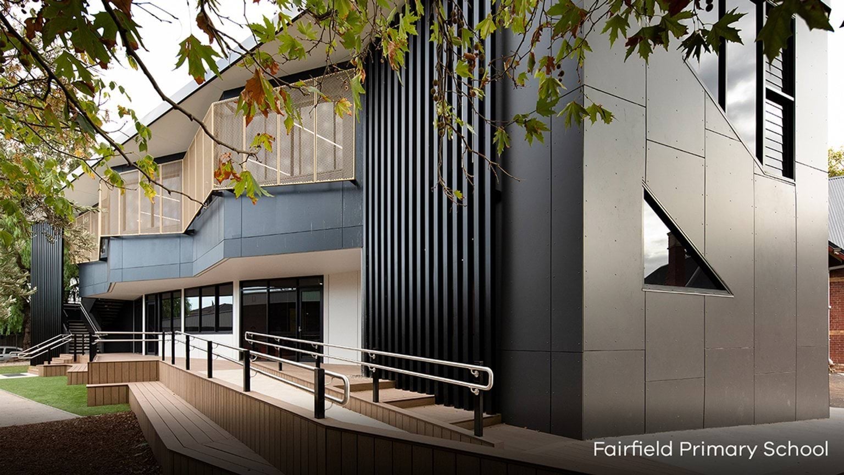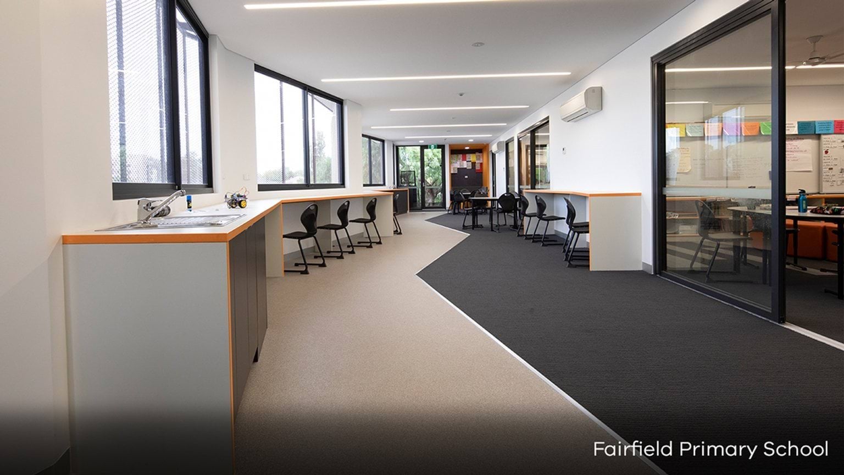- Langridge Street Fairfield 3078
Upgrade and Modernisation – Stage 2 and 3
Start
Planning
Design
Construction
Finish
Q2 2021
The above dates are forecast only and subject to change.
About the project
We upgraded facilities to accommodate enrolment growth at Fairfield Primary School.
The new facilities, which include a 2-storey building next to the main campus on Wingrove Street, allow for an extra 200 local students.
We also demolished old classrooms at the Langridge Street campus, and replaced them with landscaped play areas.
Funding
In the 2016–17 State Budget, $12 million was allocated to schools across the state for planning. This included funding for Fairfield Primary School.
In the 2019–20 State Budget, the school received $7 million.
Funding type
- Upgrade and Modernisation
Upgrade and Modernisation – Stage 1
Start
Planning
Design
Construction
Finish
Q1 2019
The above dates are forecast only and subject to change.
About the project
We have upgraded and modernised facilities at Fairfield Primary School to accommodate enrolment growth.
We demolished an existing classroom building next to the main administration building and replaced it with a new 2-storey permanent modular building. It is the home of 6 new learning spaces, a common area for students to gather, toilets and a lift.
This project, designed by Fleetwood and NBRS Architects, won 'Best Primary School Project' at the 2019 Victorian School Design Awards.
Funding
In the 2017–18 State Budget Update, $2.5 million was allocated to the school.
Funding type
- Upgrade and Modernisation
Updated


