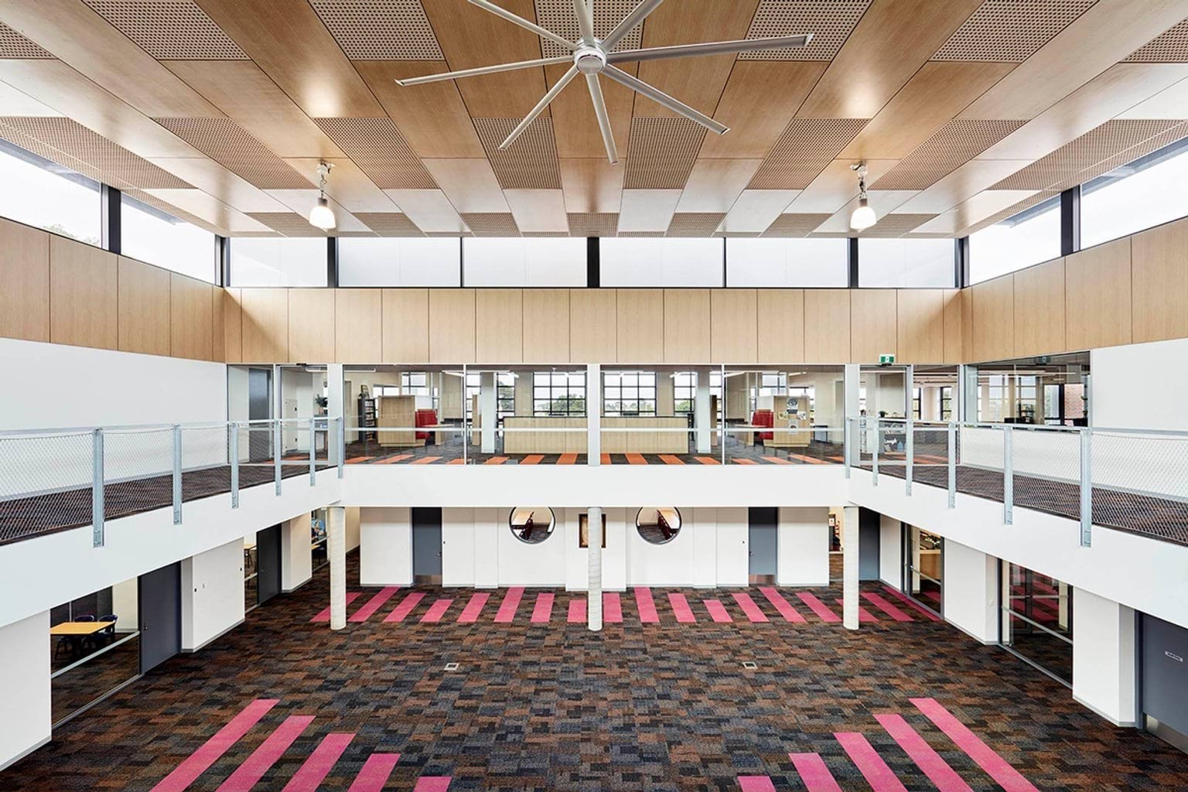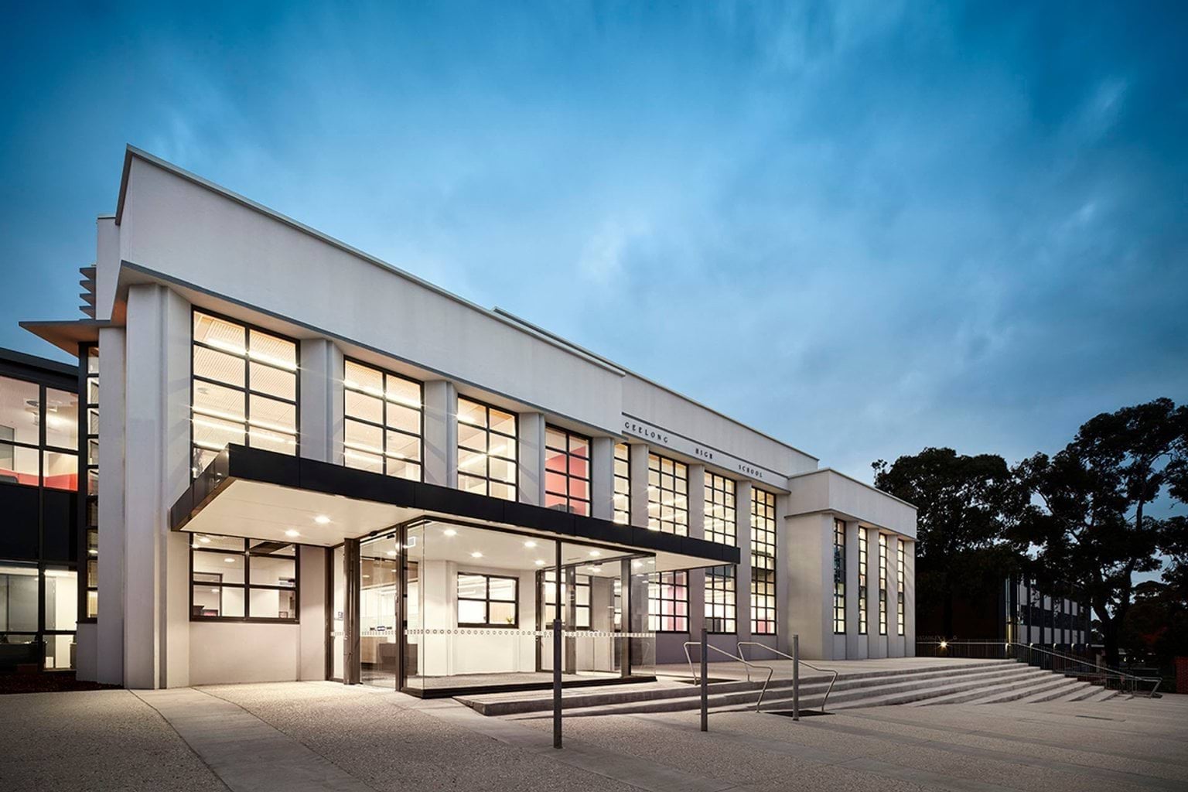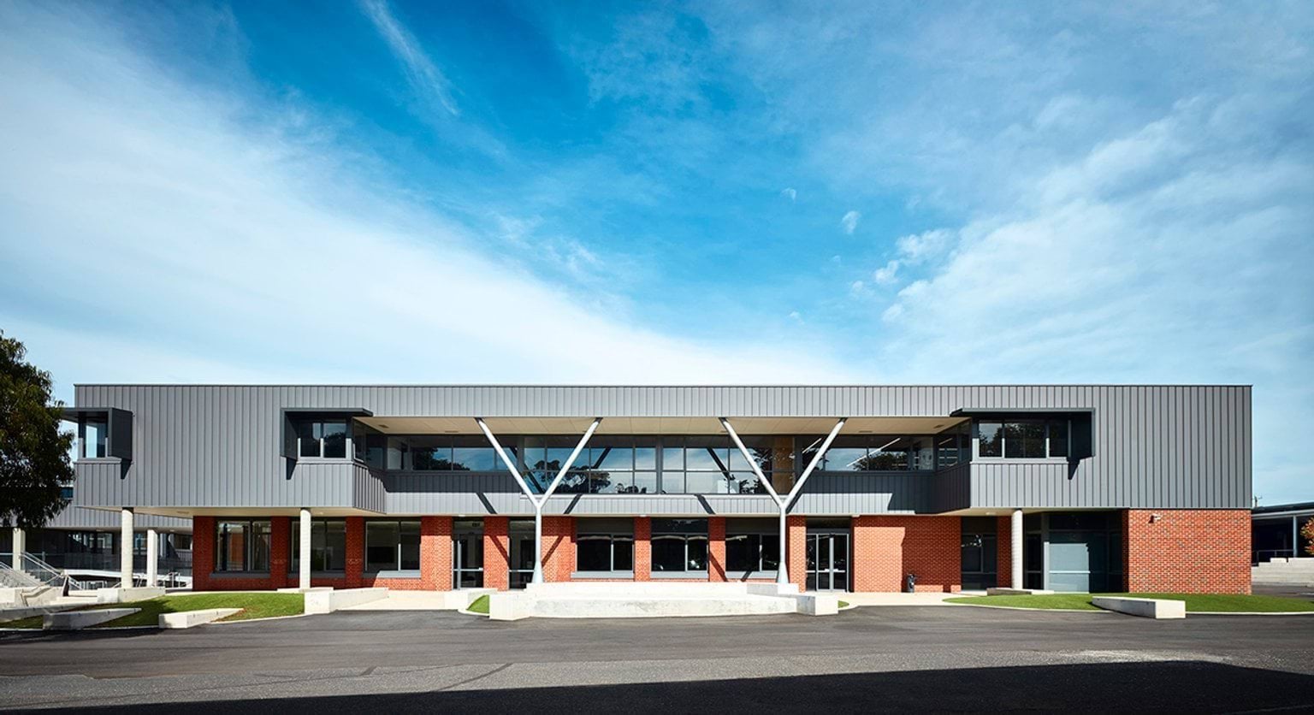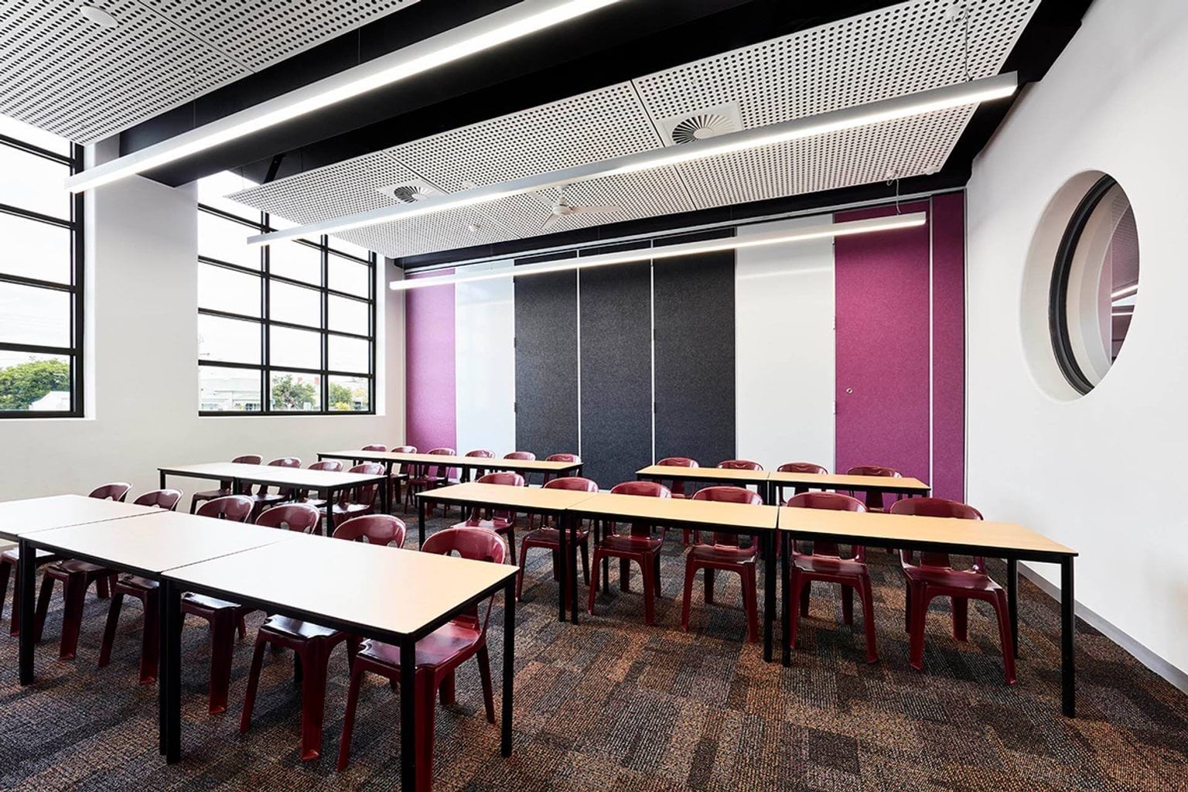- 385 Ryrie St East Geelong 3219
Schools Upgrade Fund
Start
Q2 2024Planning
Design
Construction
Finish
Q4 2025
The above dates are forecast only and subject to change.
About the project
We refurbished the toilets and installed a unisex bathroom. This gives students inclusive facilities and improves cleanliness and hygiene.
Funding
The project received $495,446 from Round 2 of the Australian Government Schools Upgrade Fund.
Funding type
- Australian Government Schools Upgrade Fund
Upgrade and Modernisation
Start
Q2 2017Planning
Design
Construction
Finish
Q2 2020
The above dates are forecast only and subject to change.
About the project
We completed a major school regeneration and modernisation, which included new staff and teaching spaces, amenities and arts facilities.
Facilities
The refurbishment included upgrades in the following 4 buildings:
- C.A. Love Hall gained new music and dance facilities which will enhance the school's reputation in the performing arts.
- The Kroger Building gained a new 2-level extension featuring reception, administration, general purpose classrooms, IT workspaces, library, canteen, student facilities and a passenger lift.
- In the Winstanley Building, we refurbished general classrooms, staff offices, the technology centre and utilities, and installed a new lift.
- The R.J. Vague Wing gained new art, media and visual communication facilities, as well as a new link to the Kroger Building.
School Design Awards
This project, designed by McGlashan Everist, was a finalist for ‘Best School Project Above $10 million’ in the 2020 Victorian School Design Awards.
Funding
In the 2014–15 State Budget, $8.5 million was allocated to the school. In the 2015–16 State Budget, $12 million was allocated to the school. In the 2019–20 State Budget, the school received $2.2 million.
Funding type
- Upgrade and Modernisation
Updated





