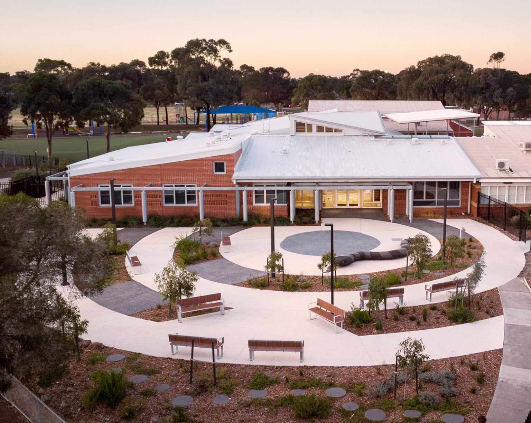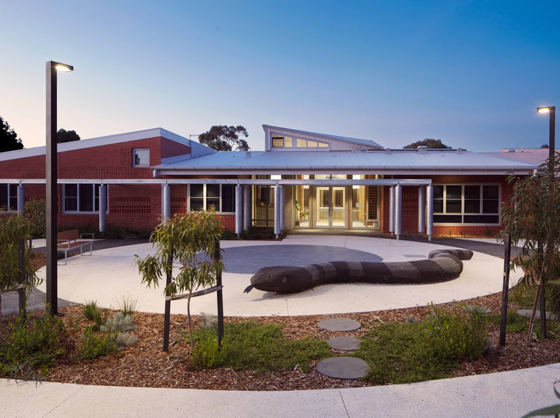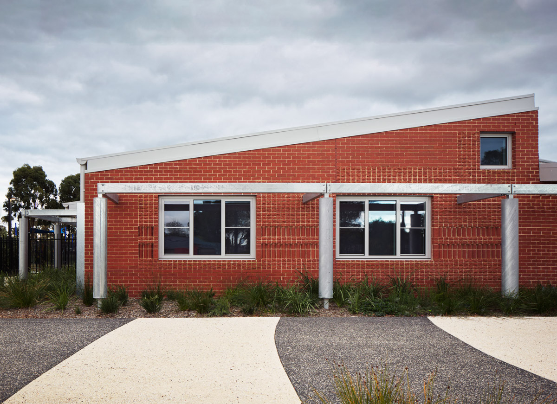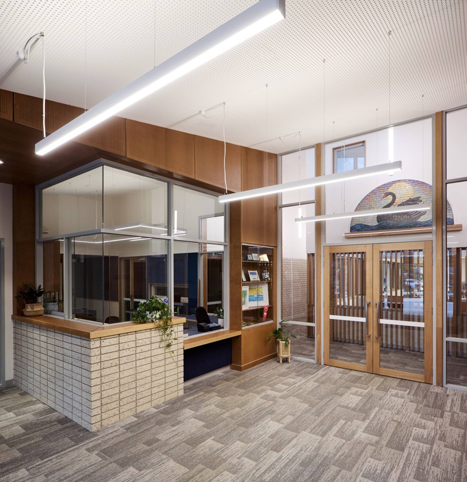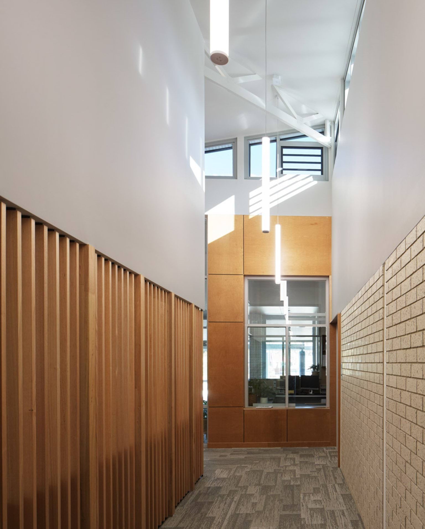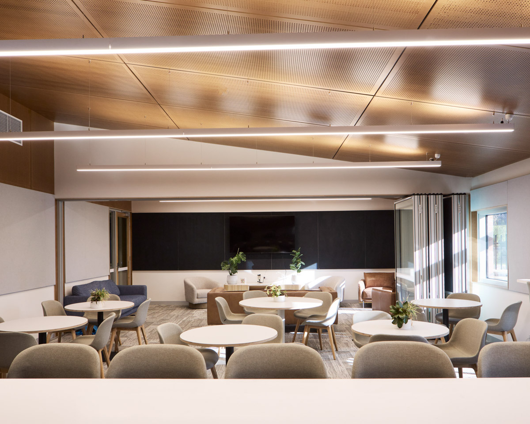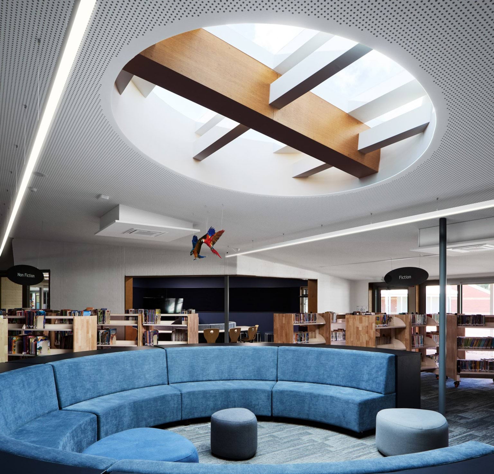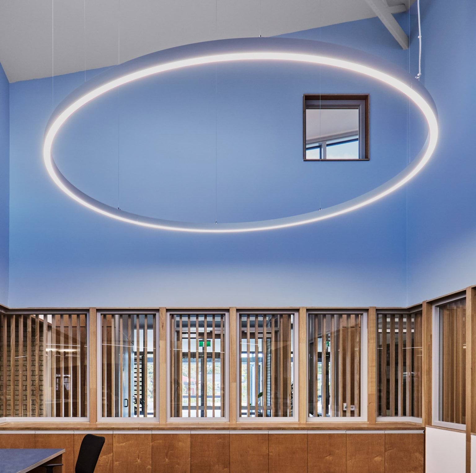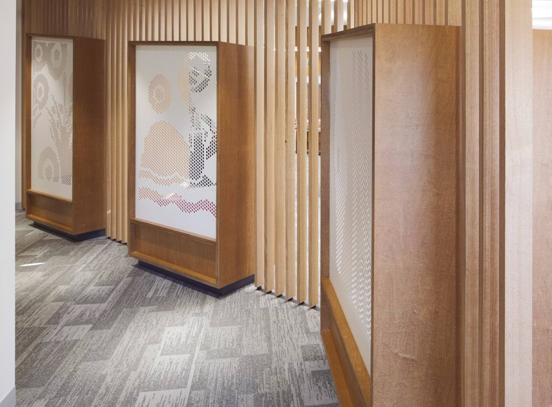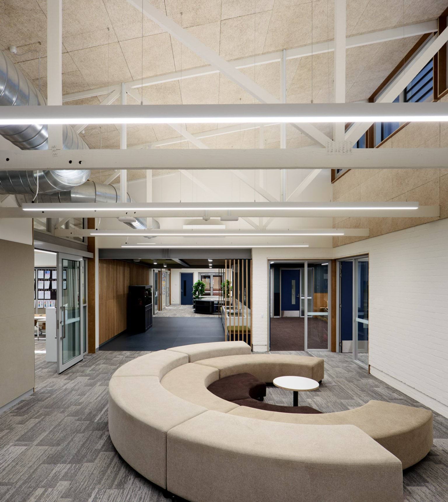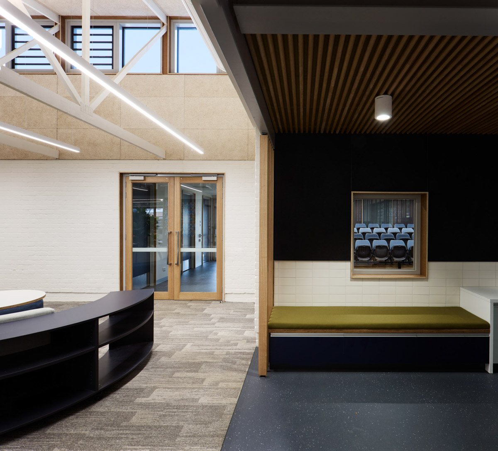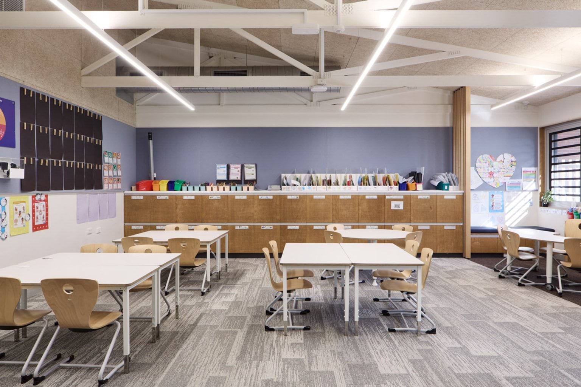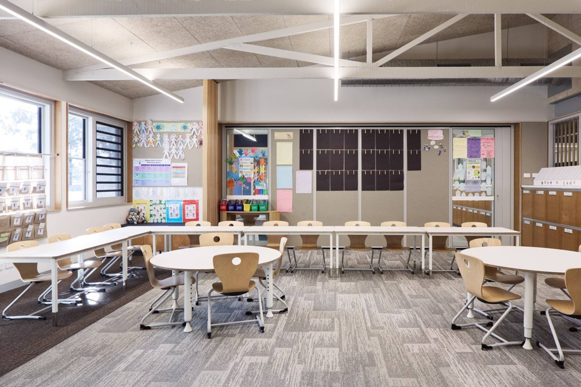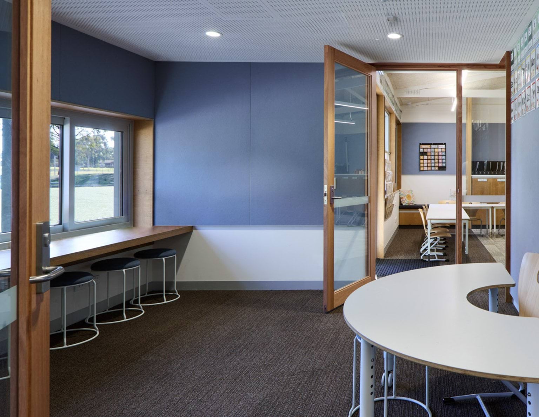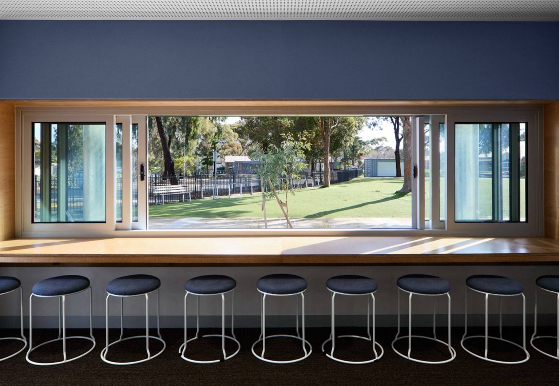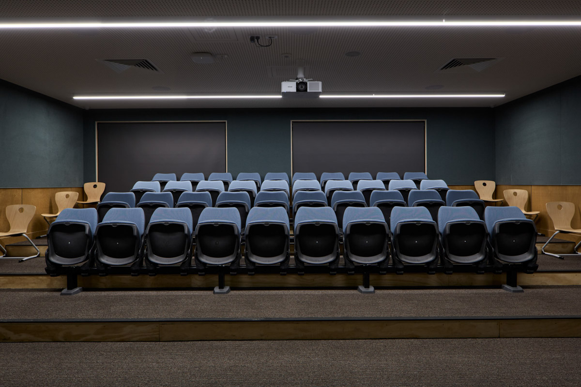- 2-6 Gullane Dr Sunbury 3429
Upgrade and Modernisation
Start
Q2 2021Planning
Design
Construction
Finish
Q4 2024
The above dates are forecast only and subject to change.
About the project
We upgraded and modernised the school.
This included:
- refurbishing the library, classrooms and informal learning spaces to the north wing
- a new administration space
- new entry and reception area and staff spaces
- landscaping.
This ensures students are learning in an environment designed for delivering modern education.
Funding
In the 2021–22 State Budget, the school received $10 million.
Funding type
- Upgrade and Modernisation
Inclusive Schools Fund
Start
Q4 2018Planning
Design
Construction
Finish
Q4 2019
The above dates are forecast only and subject to change.
About the project
We built an innovative and inclusive playground with all-abilities equipment for students to use.
Funding
In 2018, $200,000 was allocated to the school in Round 4 of the Inclusive Schools Fund.
Funding type
- Inclusive Schools Fund
Updated


