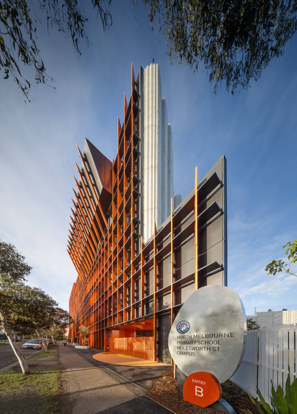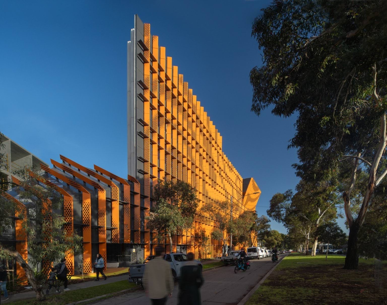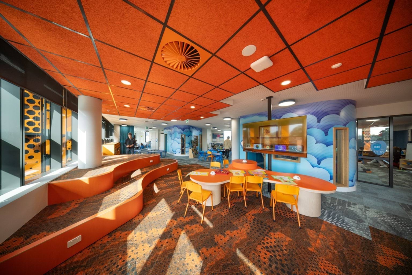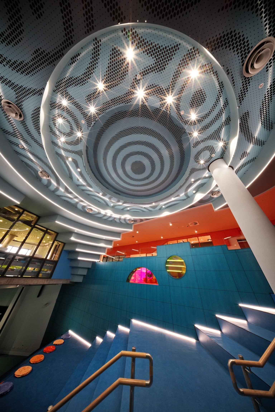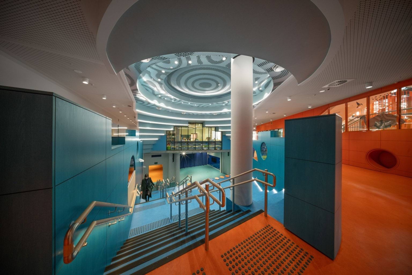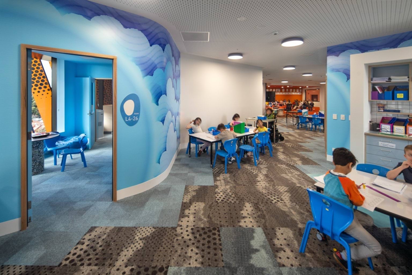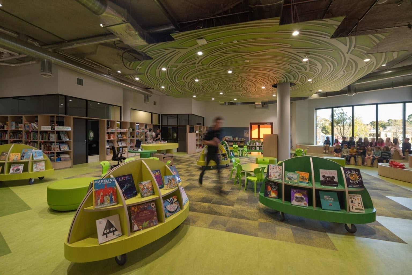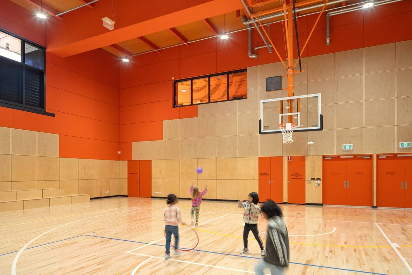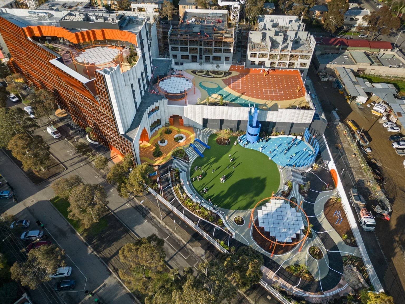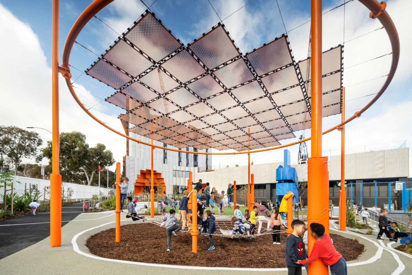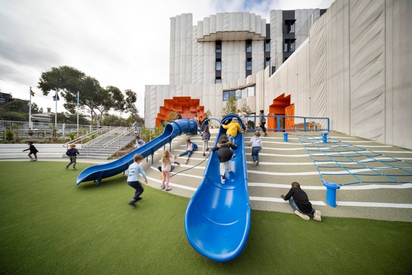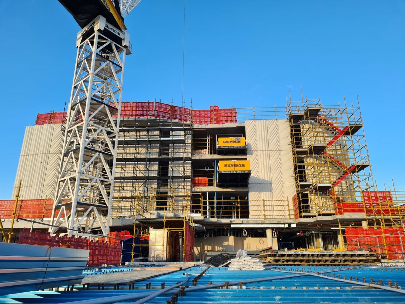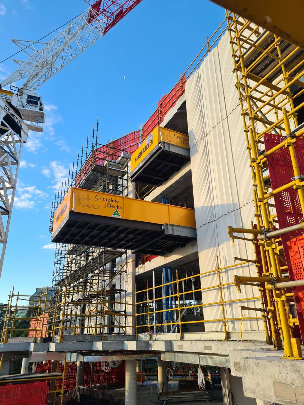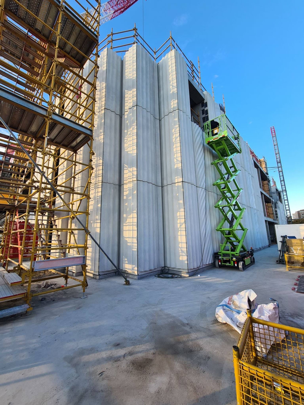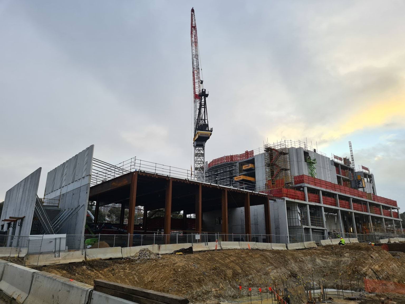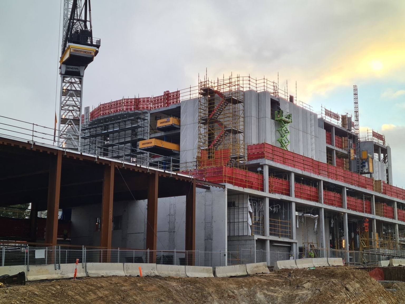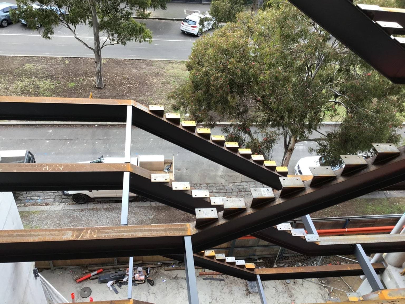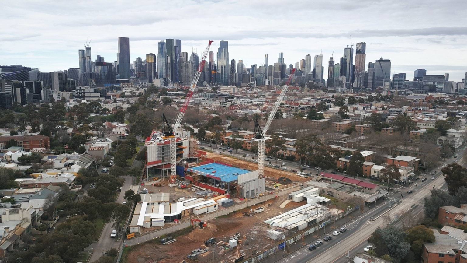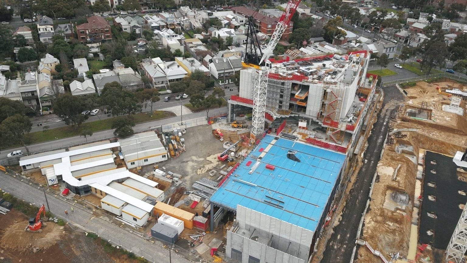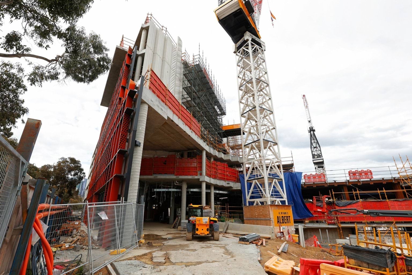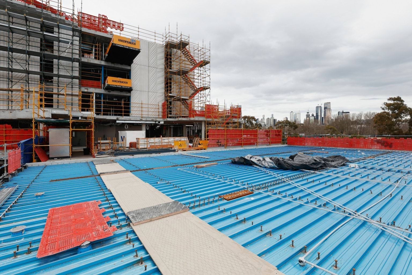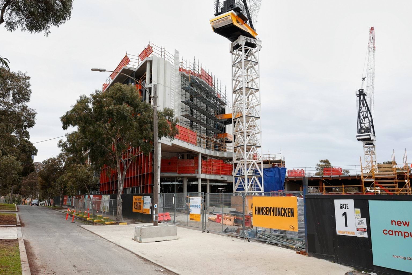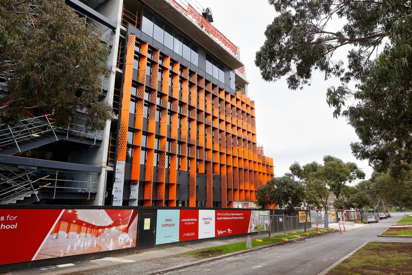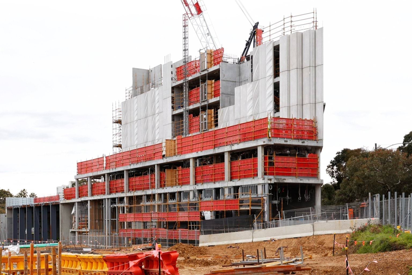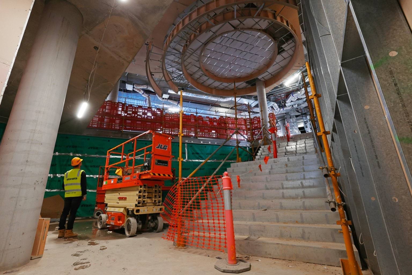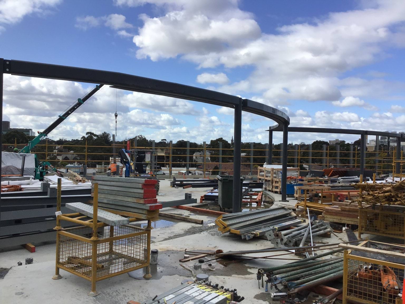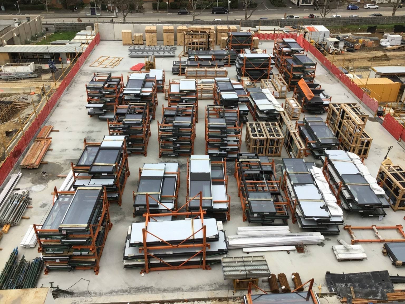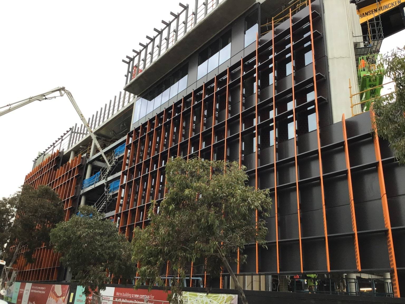- 25 Molesworth Street North Melbourne 3051
Find out more about the kindergarten at North Melbourne Primary School.
New school campus – Molesworth Street campus
Start
Q4 2016Planning
Design
Construction
Finish
Q1 2023
The above dates are forecast only and subject to change.
About the project
We built a second campus for North Melbourne Primary School at Molesworth St, North Melbourne. The innovative vertical campus opened in 2023 and helps the growing local population get great education close to home.
About the design
The campus is designed to support current teaching and learning approaches that can adapt to the school's changing needs. All indoor and outdoor spaces are multipurpose to accommodate student learning styles, abilities, interests and personality types.
There are shared learning spaces for interactive activities such as story time, and breakout rooms for reading or quiet reflection. There are welcome landings on each level where the students gather before and after class. This space can also be used for work displays or accessing bag storage.
There is a performance zone with a music room that can turn into a stage. It has retractable walls that open to reveal a space with tiered seating for performances, assemblies, events and presentations.
The outdoor spaces feature more than 3000 plants and over 80 trees. This gives children plenty of shade and enriches the environment. Next to level 1, there is a outdoor space with a kitchen garden, bush tucker plants, and an outdoor workbench and sink. The space can be used for different activities including outdoor learning, physical education and outdoor play.
Kindergarten
We built Molesworth Street Kindergarten for 3 and 4-year-old children on level 5 of the campus. It has 2 rooms and opens onto outdoor learning and play spaces.
Building community
The new campus is 350m from North Melbourne Primary School – Errol Street campus.
We created 6 entrances into the campus. This helps connect the campus with surrounding housing and the neighbourhood. We built an undercover space on the campus’s Molesworth Street corner for community to connect when dropping-off or collecting students.
There are spaces for the school community to come together for performances, assemblies and events, both indoors and out. We designed the gymnasium and ground level outdoor play space to enable community use, in line with school policy.
Community consultation
We held a virtual information session in December 2020. Local residents discussed the new school with the Victorian School Building Authority. Following further consultation, the Victorian Government announced the new school was to be a campus of North Melbourne Primary School.
The school community told us that they were keen to make the most of the unique opportunity offered by the proximity of the 2 school sites, and to ensure equity of access to the 21st century facilities the new campus would provide.
Funding
In the 2018–19 State Budget, $2.15 million was allocated to planning for this campus.
From the 2020–21 Infrastructure Planning and Acceleration fund, the campus was allocated $5 million. In the 2020–21 State Budget, the campus received at least $36.12 million.
Funding type
- New School
Minor Capital Works Fund – Errol Street campus
Start
Q4 2020Planning
Design
Construction
Finish
Q4 2021
The above dates are forecast only and subject to change.
About the project
We helped the school upgrade the area around the school oval.
Funding
In the 2020 Minor Capital Works Fund the school was allocated $146,125
Funding type
- Minor Capital Works Fund
Updated


