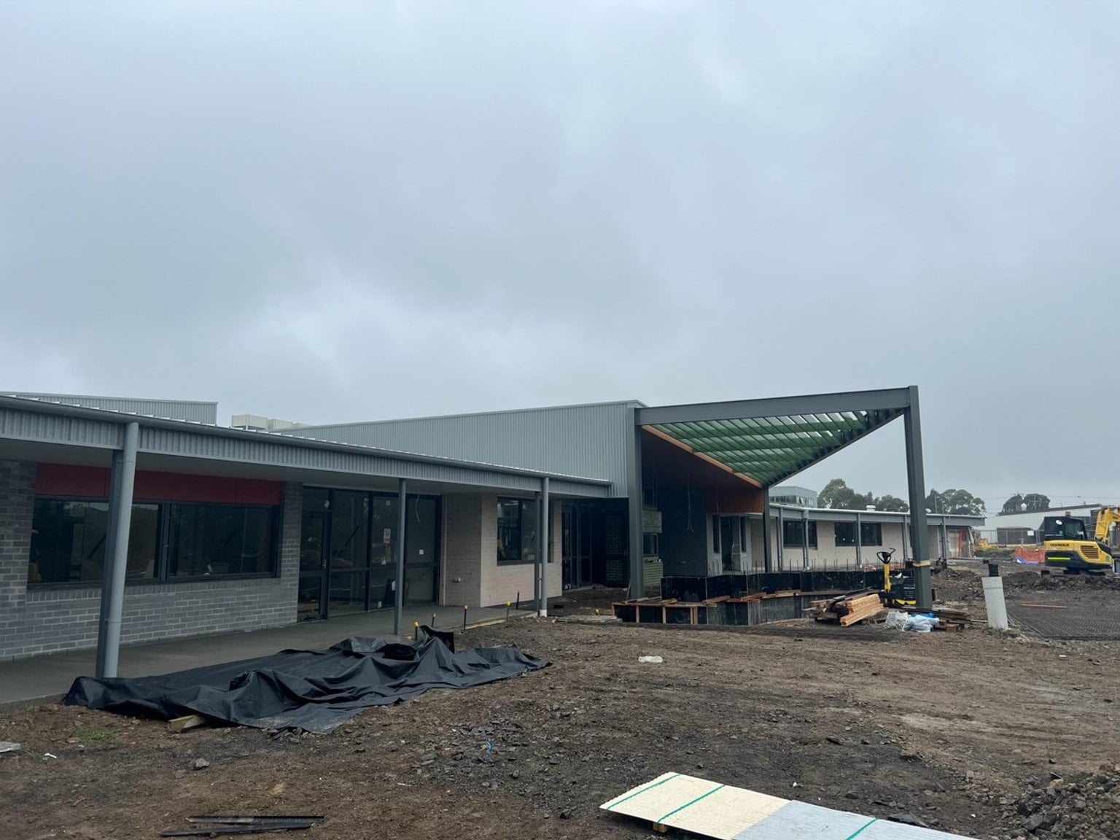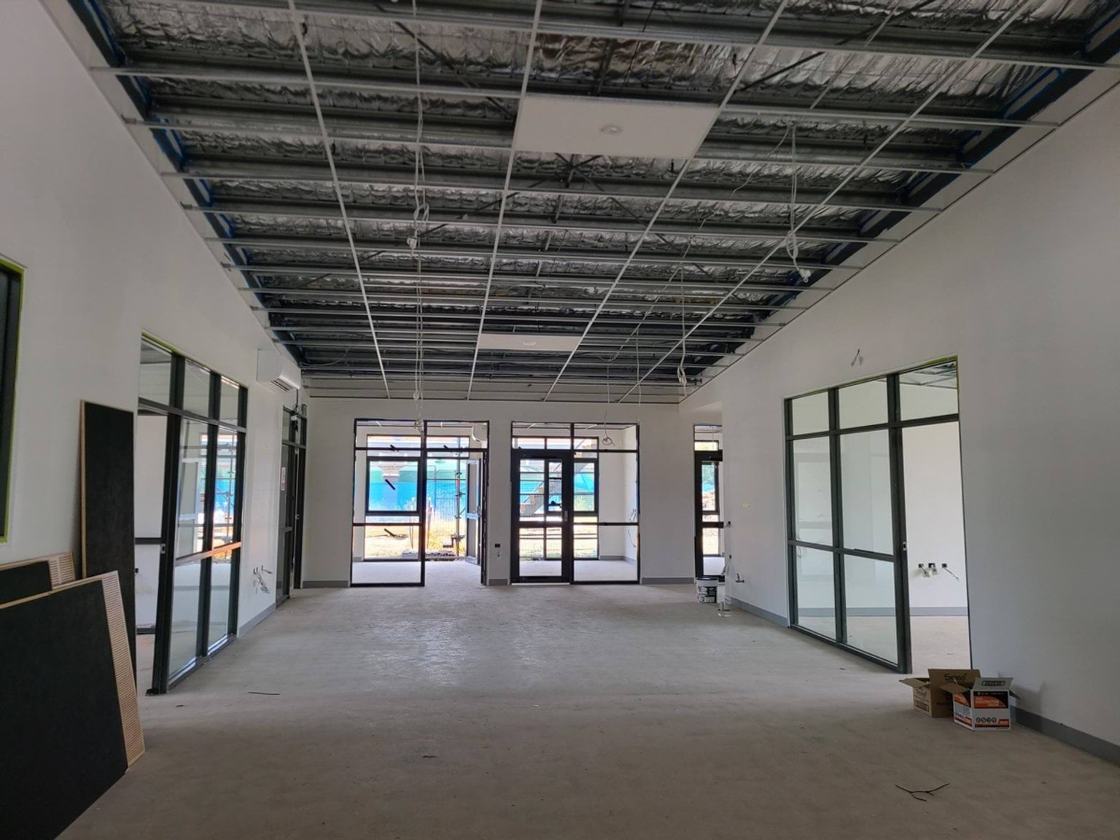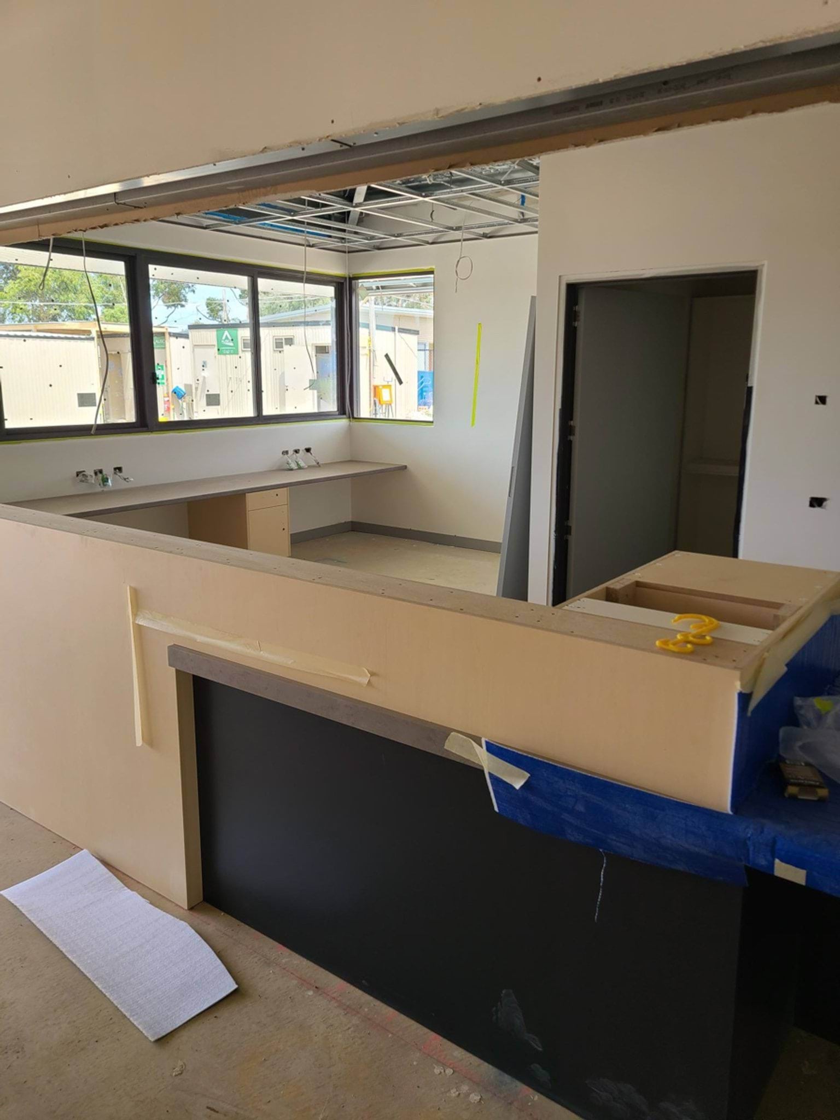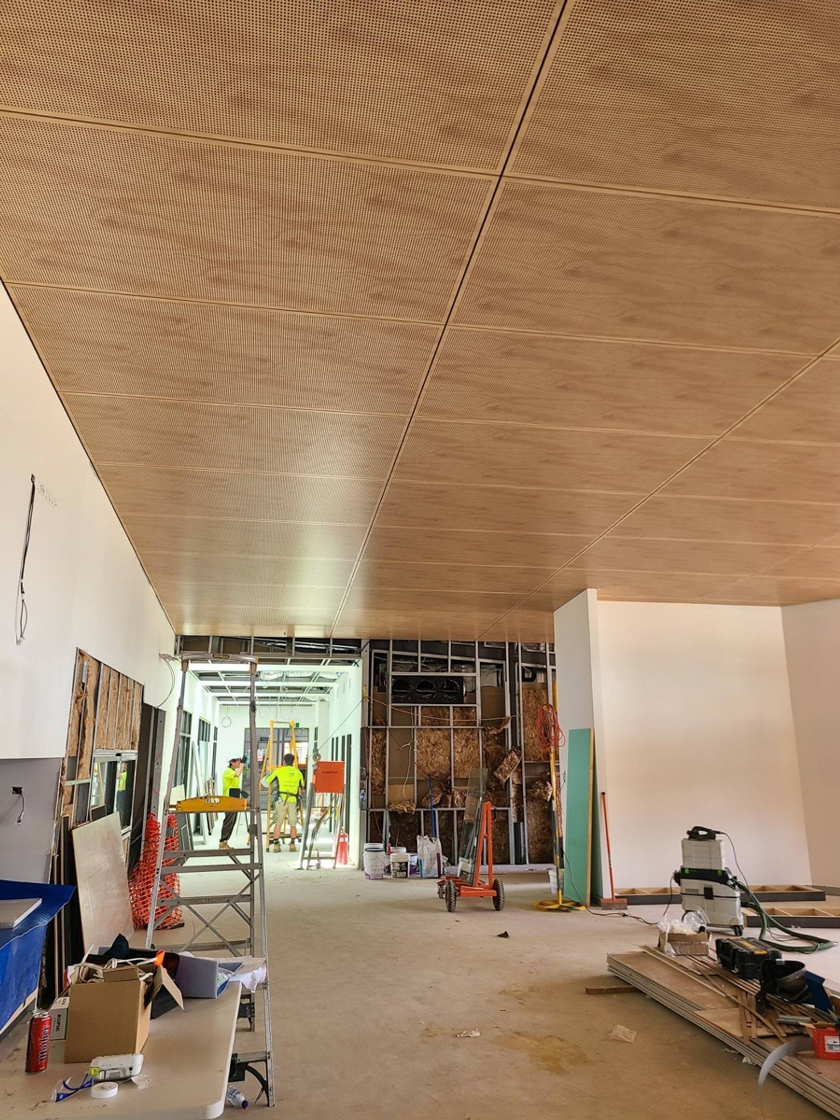- 35 Duncan Road Lalor 3075
Upgrade and Modernisation
Start
Q4 2020Planning
Design
Construction
Finish
Q2 2023
The above dates are forecast only and subject to change.
About the project
We worked with the college on long-term redevelopment plans. This included working with the Northern School for Autism campus and other community and education organisations sharing the school grounds.
In addition to planning, the funding allowed us to deliver the first stage of the project. We built general and specialist learning spaces with collaborative areas. We built outdoor courts, and a shade structure that could be used for outdoor learning. We also completed landscaping as part of the project.
Funding
In the 2020–21 State Budget, the school received $8.2 million.
Funding type
- Upgrade and Modernisation
Updated





