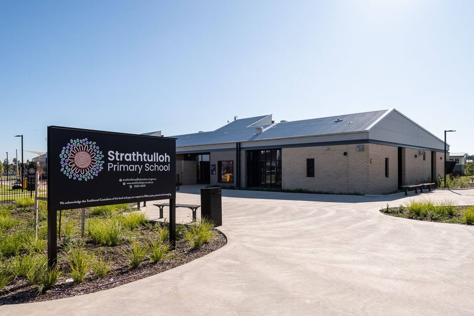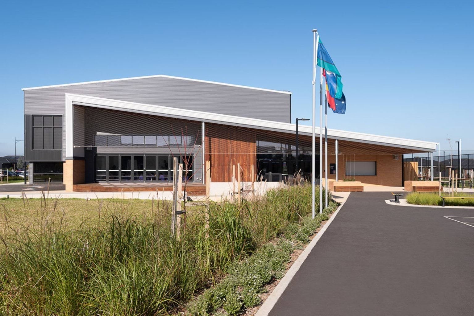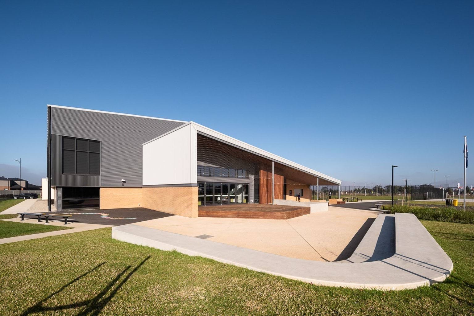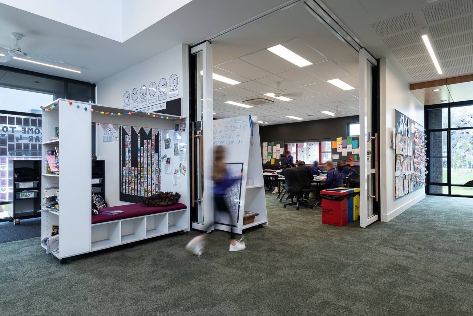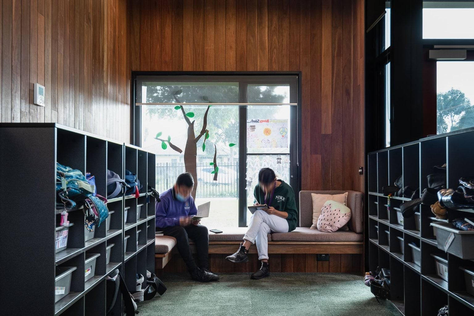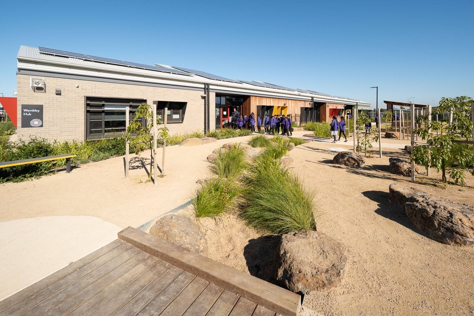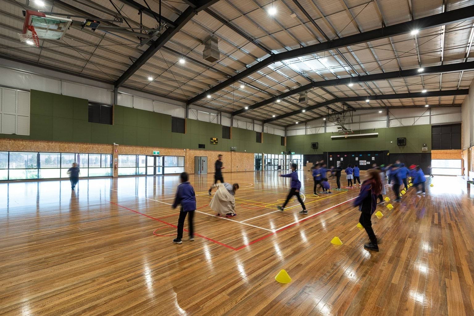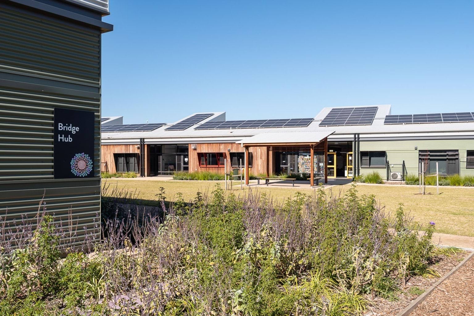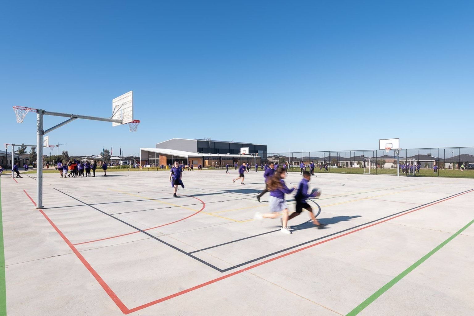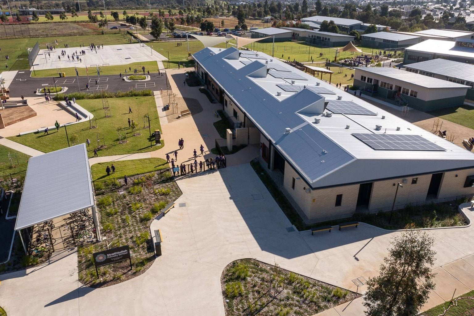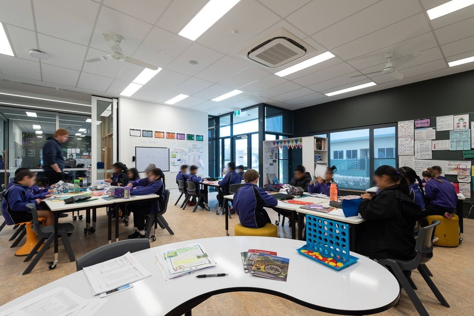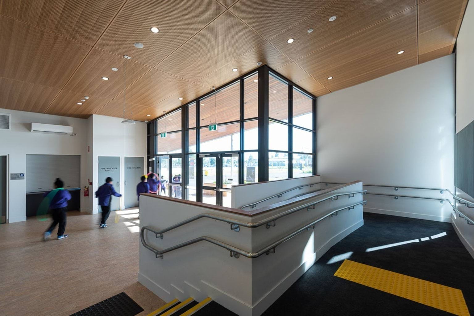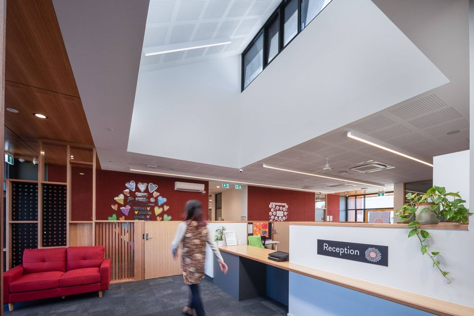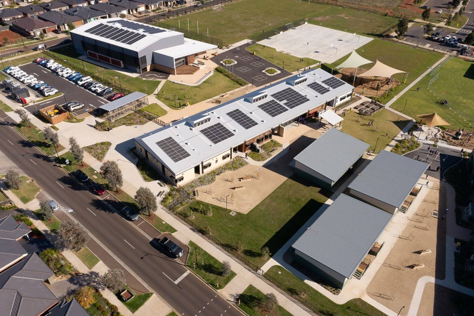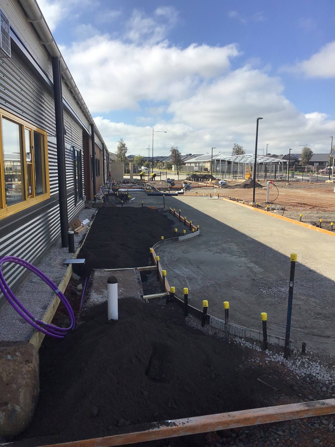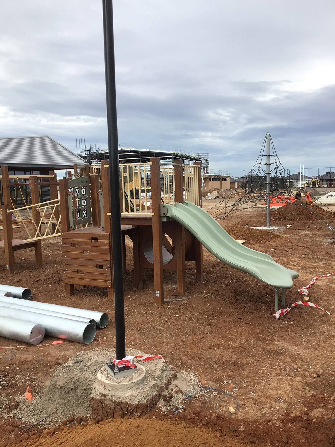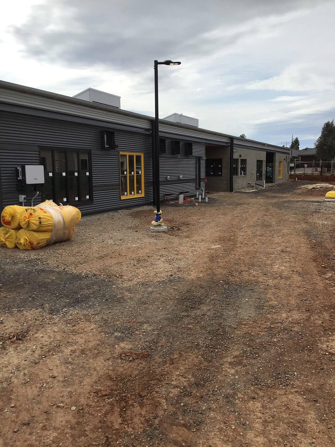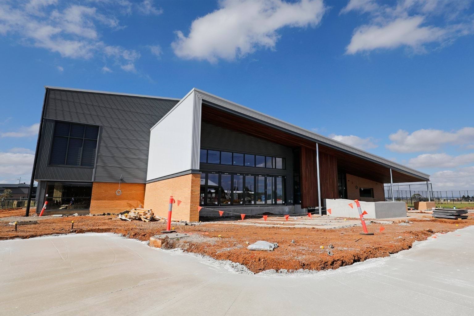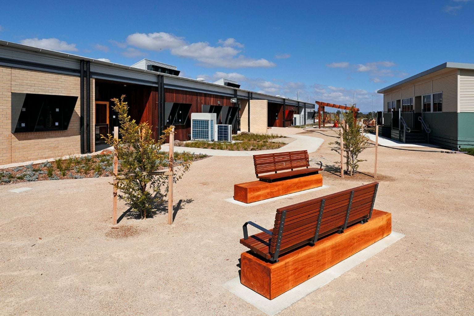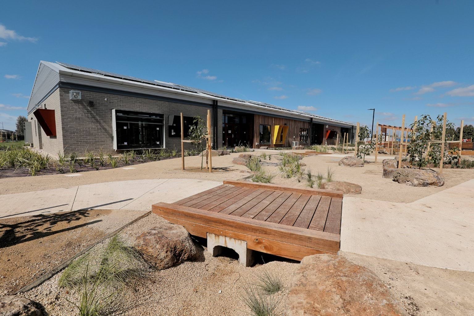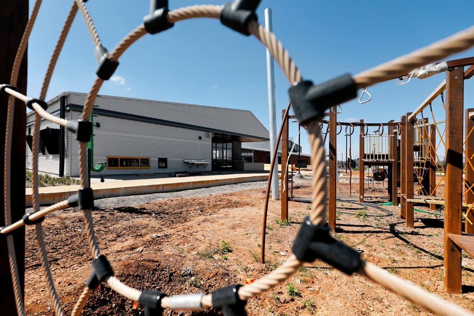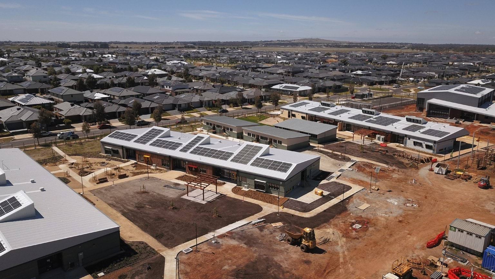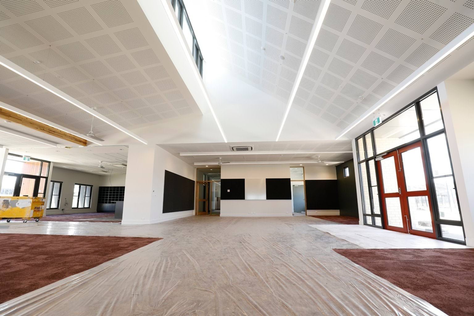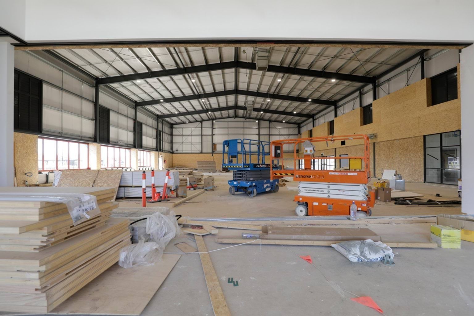- 2 Wembley Av Strathtulloh 3338
Upgrade and Modernisation – expansion
Start
Q2 2024Planning
Design
Construction
Finish
Q1 2028
The above dates are forecast only and subject to change.
About the project
We are expanding the school. This will give students broader learning opportunities and create places for an extra 300 local students.
Funding
In the 2024-25 State Budget, this school shared in $46.381 million allocated for school expansions – growth area schools, receiving at least $12.943 million.
Funding type
- Upgrade and Modernisation
New School
Start
Planning
Design
Construction
Finish
Q1 2022
The above dates are forecast only and subject to change.
About the project
We built a new primary school in Strathtulloh. It opened in 2022 and helps the growing local population get great education close to home.
Kris White was appointed as the first principal of the school.
The school was known by its interim name, Bridge Road (Melton), during the planning phase. We consulted with the community on the school's name from 11 June to 25 June 2021. The school is named after the suburb it is located in.
Facilities
Facilities include the following:
- an administration building, which includes library, art, food and science learning spaces
- a performing arts and physical education building
- 2 learning neighbourhoods
- 2 outdoor hardcourts
- sports field
- bike shed
- playgrounds
Design consultation
In 2018, we engaged local communities in Melbourne about establishing new schools. We gathered valuable insights, which served as the foundation for our concept designs.
Between January and February 2020, we conducted a second round of engagement. We invited local residents to share their ideas and knowledge. This helped identify elements that would shape their new school.
We received valuable feedback from the school community.
We heard that the Strathtulloh Primary School community values the design and facilities at Melton Library. This was inspirational in the design of the school's new library.
Families told us they also wanted accessible sports areas that would allow them to develop a strong school identity.
The community asked for modern, bright, and colourful classrooms. They told us they wanted open-plan spaces that could cater to diverse learning styles, and classrooms that did not rely on technology.
Our consultation received strong and consistent feedback on many of their design needs and goals. Our architects used your feedback to help shape your school's interior and its landscape design
Kinder
Bridge Road Children's and Community Centre is located next to Strathtulloh Primary School. This centre includes:
- a kindergarten
- maternal and child health
- and multipurpose community facilities.
This may help local children make a smooth transition from pre-school. It may also reduce the number of drop-offs for some parents with kinder and school-aged children.
Funding
In 2020, the school shared in $438.6 million of funding for new schools construction.
Funding type
- New School
Updated


