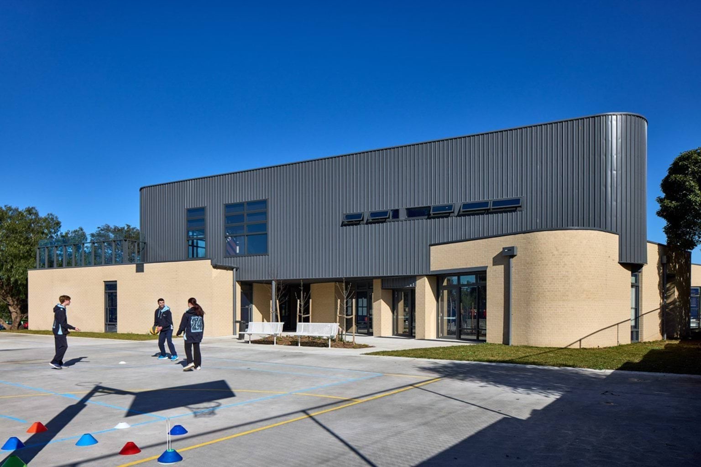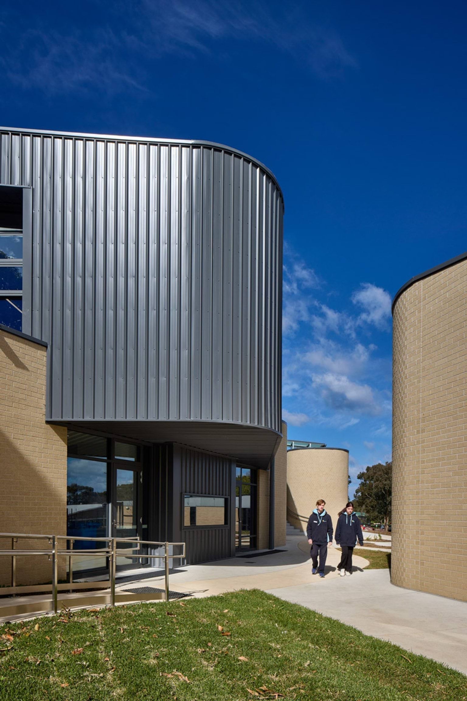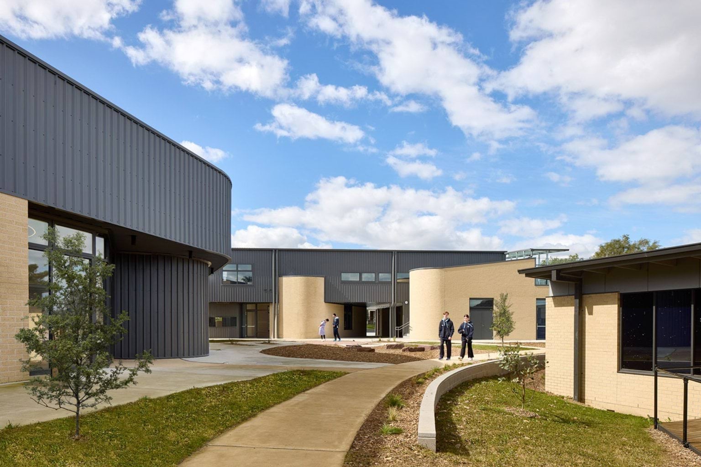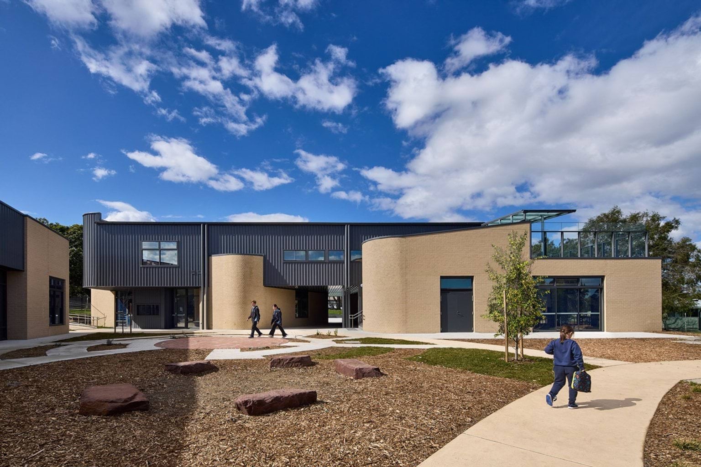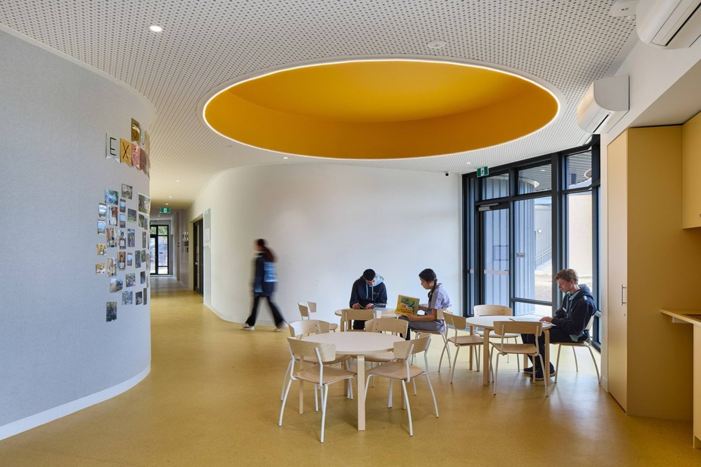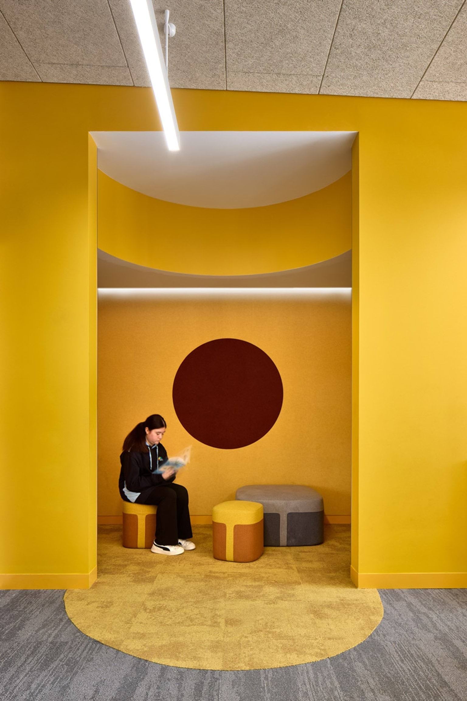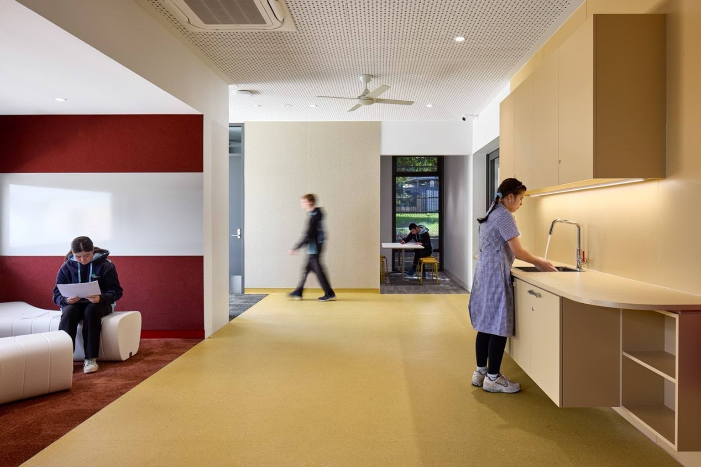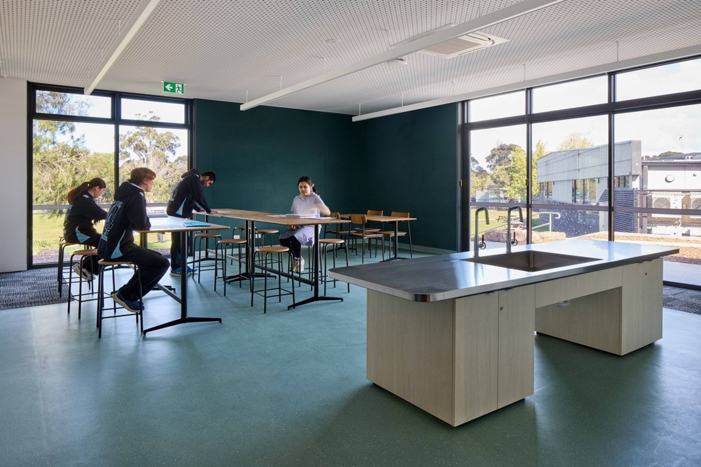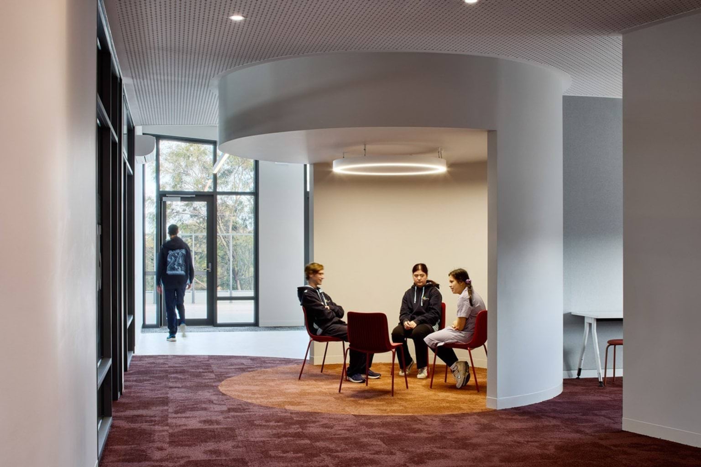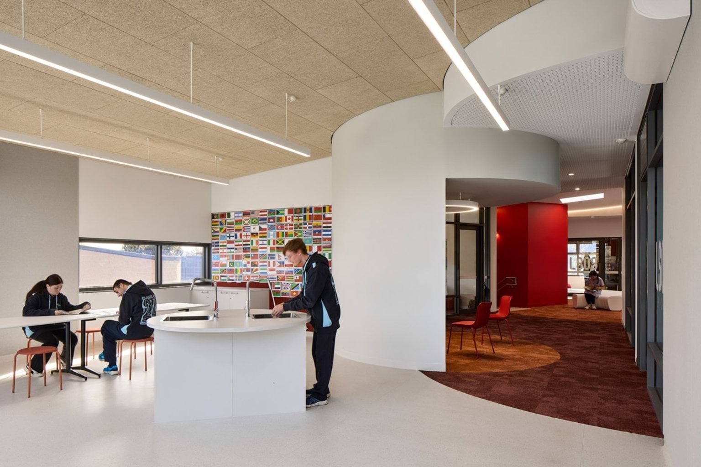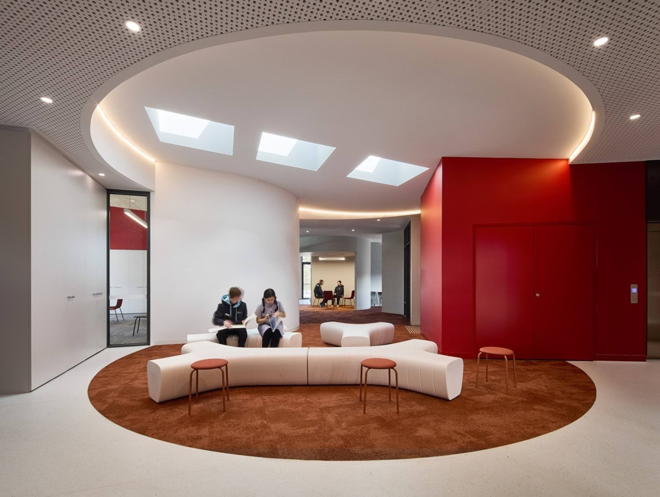- 2 Berend St Hampton East 3188
Upgrade and Modernisation – Stage 1
Start
Q2 2022Planning
Design
Construction
Finish
Q2 2024
The above dates are forecast only and subject to change.
About the project
As part of the merger of Katandra and Berendale schools, we modernised the Berendale School campus.
This included 2 new buildings that house:
- art and science spaces
- a junior learning hub
- a middle-years learning hub.
These spaces provide classrooms, resource intensive learning spaces, informal learning spaces, staff areas and amenities. The library was relocated to the integrated learning centre building. We also refurbished the existing Block C to accommodate administration space.
About the merger
The merger provides students and staff at both schools with greater opportunities including:
- richer curriculum and subject offerings
- more specialist support staff
- improved facilities and recreation spaces
- an easier transition from primary school to secondary school.
Juliet Cooper was appointed as the foundation principal of Hampton East School.
This school was previously known as Katandra-Berendale School (interim name).
Funding
In the 2022–23 State Budget, this project received at least $12.188 million. In the 2020–21 State Budget, the project received $500,000 for planning.
Funding type
- Upgrade and Modernisation
Minor Capital Works Fund – Berendale School
Start
Q4 2020Planning
Design
Construction
Finish
Q3 2022
The above dates are forecast only and subject to change.
About the project
We upgraded the fencing and gates around the school's perimeter.
Funding
In the 2020 Minor Capital Works Fund the school was allocated $180,165.
Funding type
- Minor Capital Works Fund
Upgrade and Modernisation – Berendale School
Start
Q2 2018Planning
Design
Construction
Finish
Q4 2018
The above dates are forecast only and subject to change.
About the project
We delivered four new multipurpose teaching spaces as well as:
- a communal learning space for students
- a trade kitchen
- a home economics room
- an external deck area to allow for outdoor learning
- additional toilets.
Funding
In the 2016–17 State Budget, $2.48 million was allocated to the school.
Funding type
- Upgrade and Modernisation
Updated


