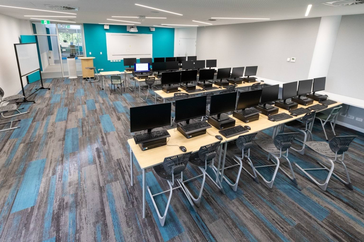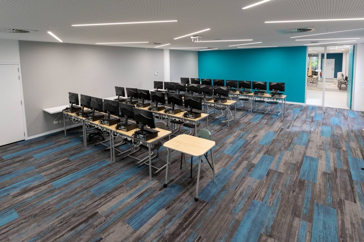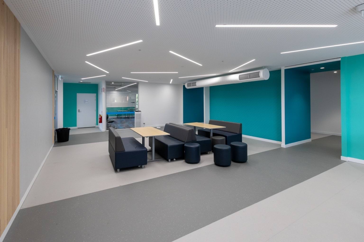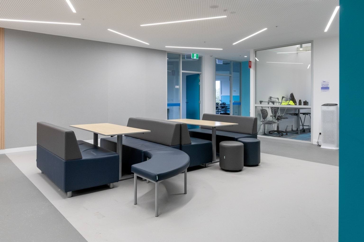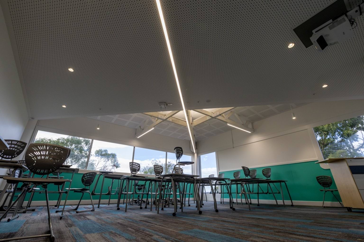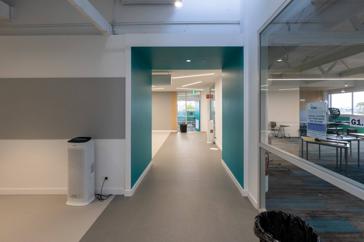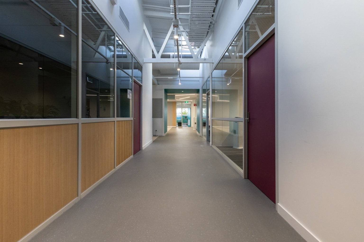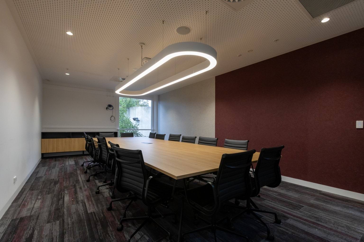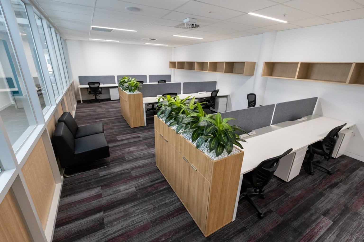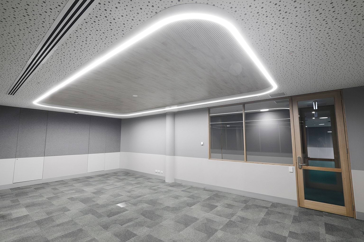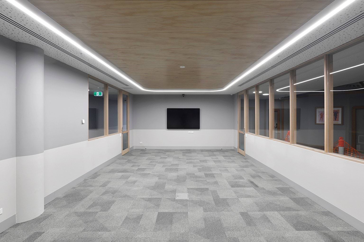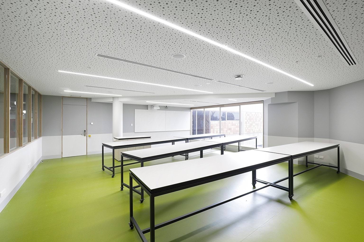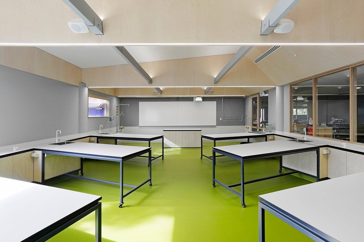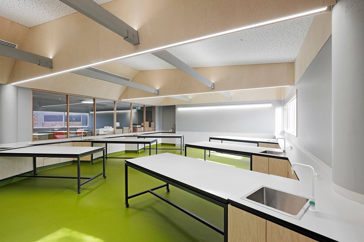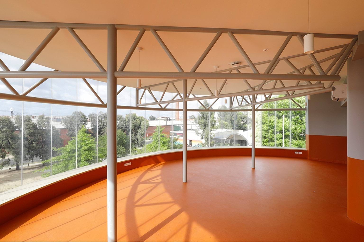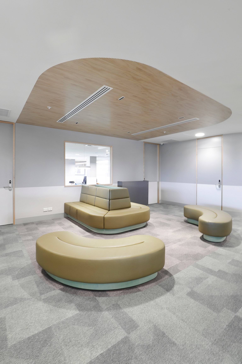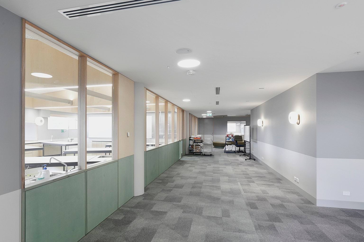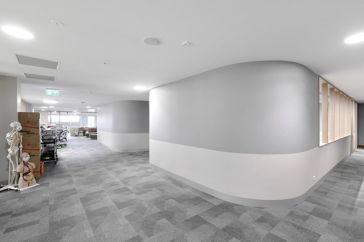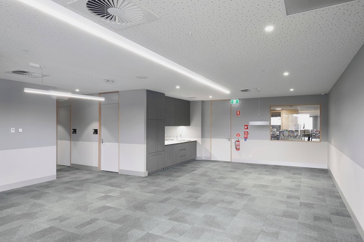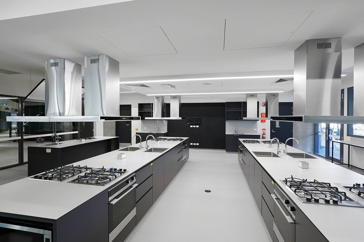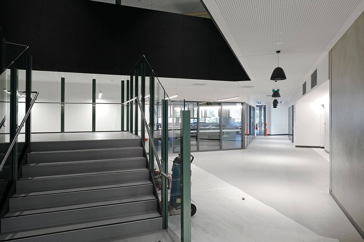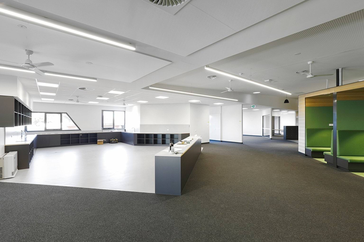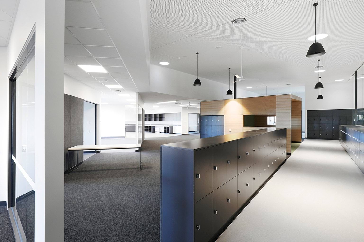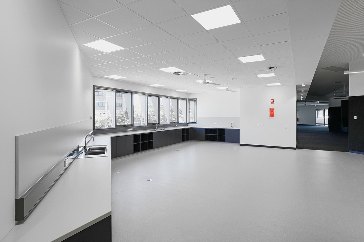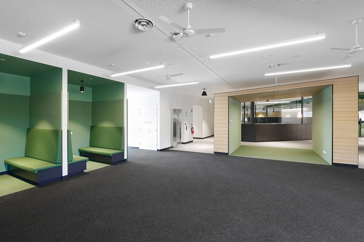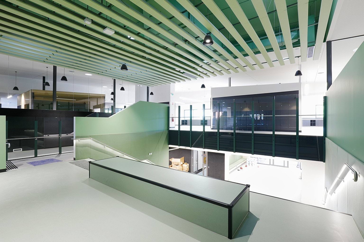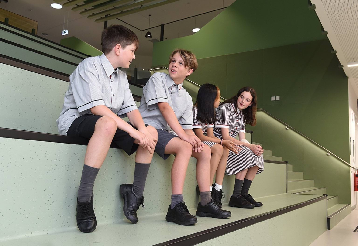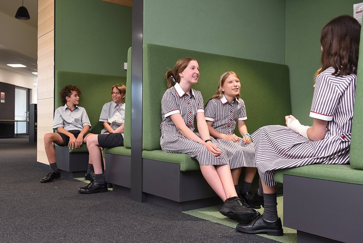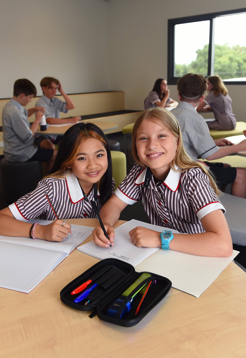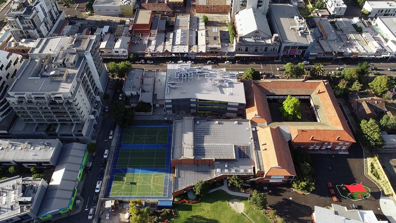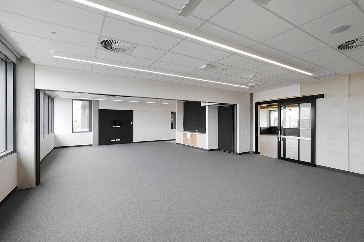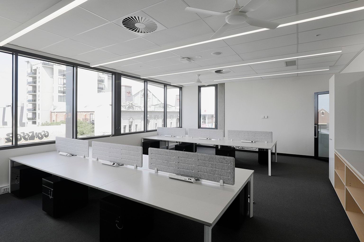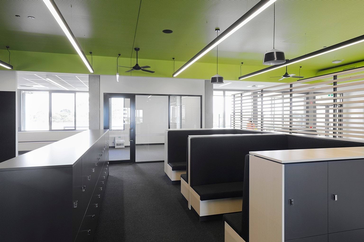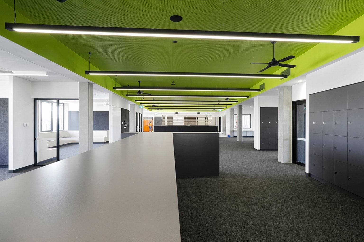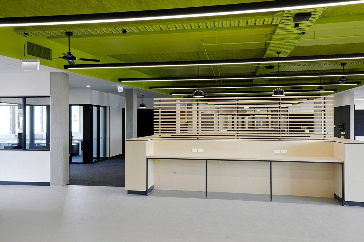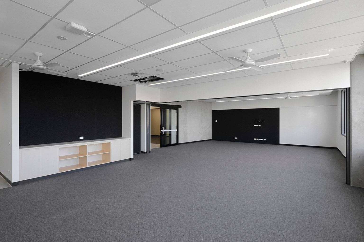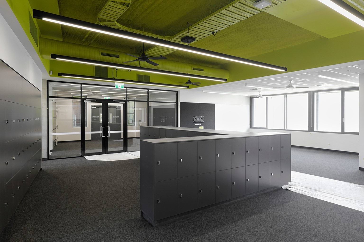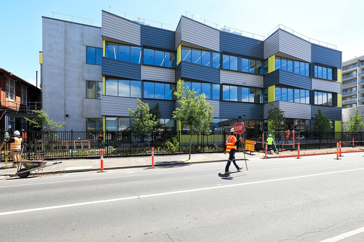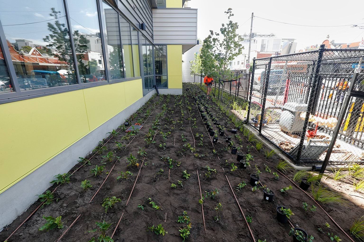- 1 Kinnear St Footscray 3011
Upgrade and Modernisation - Kinnear Year 10-12 Campus - Stage 2
Start
Q4 2020Planning
Design
Construction
Finish
Q1 2024
The above dates are forecast only and subject to change.
About the project
We upgraded the main block of this campus.
This campus is part of the Footscray Learning Precinct, which champions excellence in learning and teaching in Melbourne's inner west at all stages of education. The precinct builds on the richness and diversity of the community and provides opportunities for learning in new ways. Learn more about how the precinct is transforming local education for Footscray.
Learn how education plans offer extra support for students to reach their full potential.
Funding
In the 2020–21 State Budget, the school received $25.289 million.
Funding type
- Upgrade and Modernisation
Design features
Upgrade and Modernisation - Kinnear Year 10-12 Campus
Start
Planning
Design
Construction
Finish
Q1 2021
The above dates are forecast only and subject to change.
About the project
We transformed Footscray City College into Kinnear Campus − the new senior secondary campus of Footscray High School. We upgraded the campus' science, technology, engineering and maths (STEM) facilities.
This campus is part of the Footscray Learning Precinct, which champions excellence in learning and teaching in Melbourne's inner west at all stages of education. The precinct builds on the richness and diversity of the community and provides opportunities for learning in new ways. Learn more about how the precinct is transforming local education for Footscray.
Learn how education plans offer extra support for students to reach their full potential.
Funding
In the 2019–20 State Budget, the Kinnear Year 10-12 Campus received $4.123 million.
Funding type
- Upgrade and Modernisation
New School Campus - Pilgrim Year 7-9 Campus
Start
Q2 2018Planning
Design
Construction
Finish
Q1 2021
The above dates are forecast only and subject to change.
About the project
We built a new co-educational junior secondary campus for Footscray High School.
In 2021, Pilgrim Campus opened for Year 7 and 8 students. In 2022, the campus will open for Year 9 students.
This campus is part of the Footscray Learning Precinct, which champions excellence in learning and teaching in Melbourne's inner west at all stages of education. The precinct builds on the richness and diversity of the community and provides opportunities for learning in new ways. Learn more about how the precinct is transforming local education for Footscray.
Learn how education plans offer extra support for students to reach their full potential.
Funding
In the 2018–19 State Budget, funding of $29.275 million was allocated to the new Pilgrim Year 7-9 Campus.
Funding type
- New School Campus
Design features
Upgrade and Modernisation - Barkly Year 7-9 Campus
Start
Planning
Design
Construction
Finish
Q1 2021
The above dates are forecast only and subject to change.
About the project
We built a new 3-storey building for Footscray High School – Barkly Campus. We also refurbished the BER building and expanded the Design, Arts, Technology and Science (DATS) facility. The two buildings link to provide an integrated DATS facility.
In 2021, Barkly Campus opened for Year 7 and 8 students. In 2022, the campus will open for Year 9 students.
This campus is part of the Footscray Learning Precinct, which champions excellence in learning and teaching in Melbourne's inner west at all stages of education. The precinct builds on the richness and diversity of the community and provides opportunities for learning in new ways. Learn more about how the precinct is transforming local education for Footscray.
Learn how education plans offer extra support for students to reach their full potential.
Funding
In the 2019–20 State Budget, this campus received $16.123 million.
Funding type
- Upgrade and Modernisation
Updated


