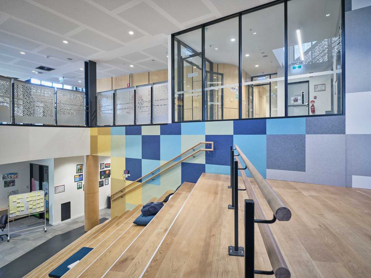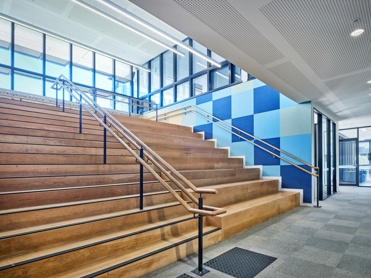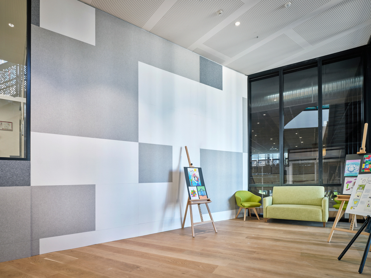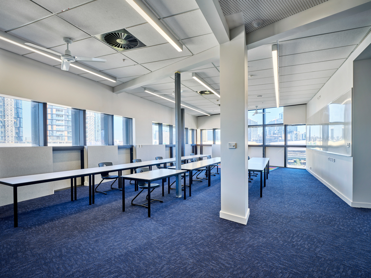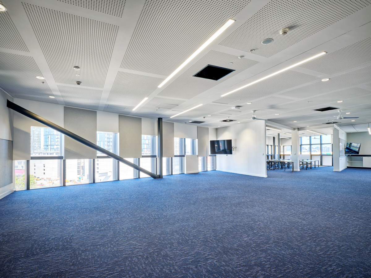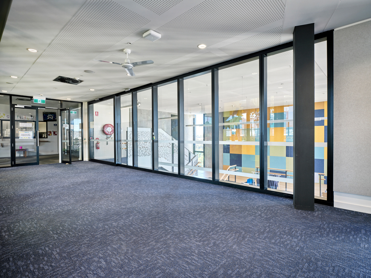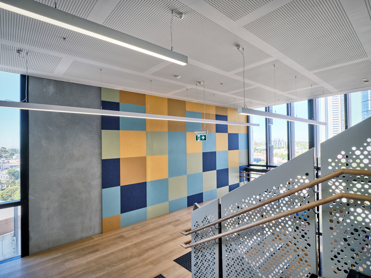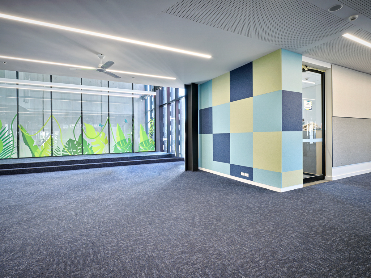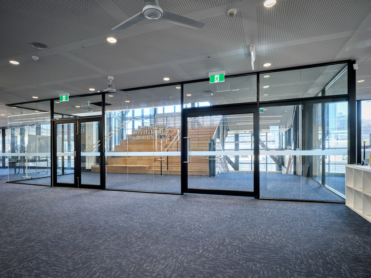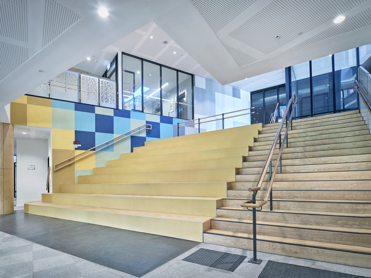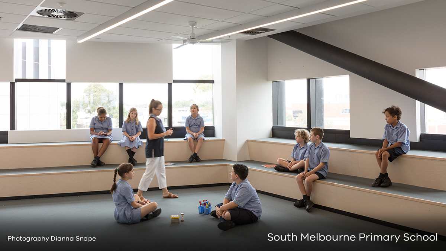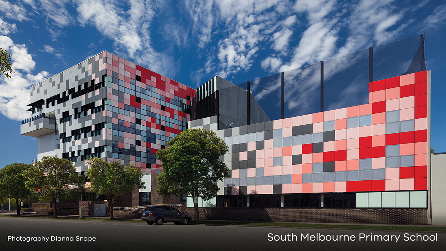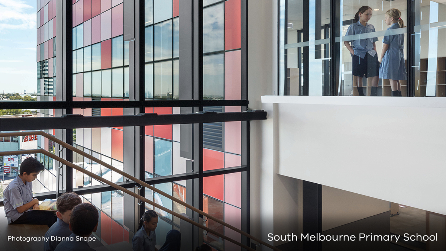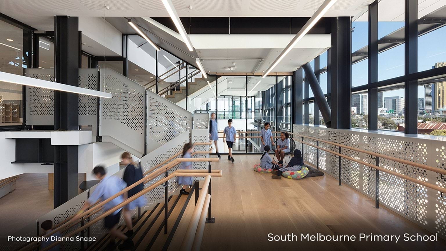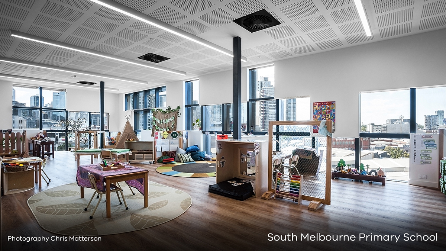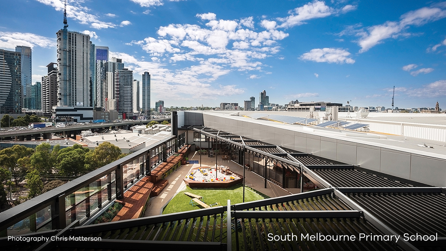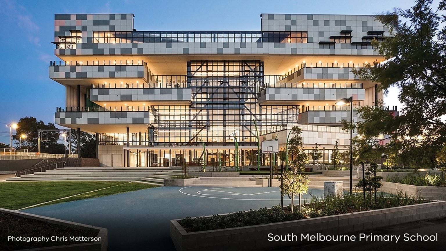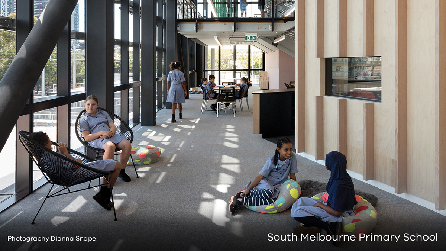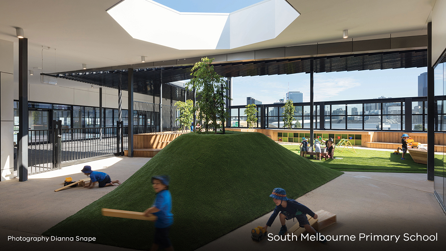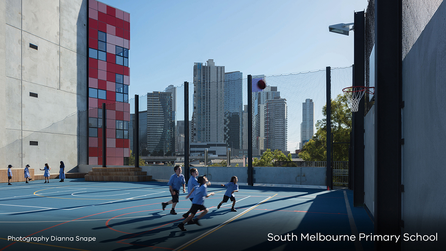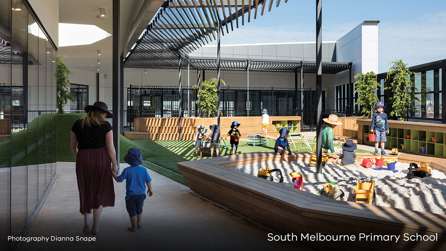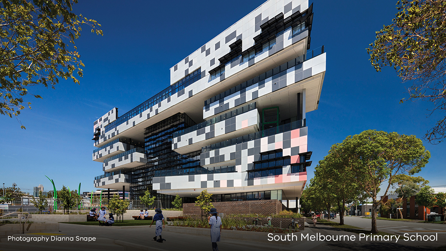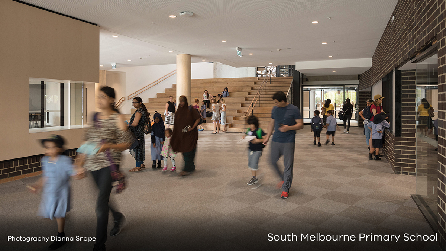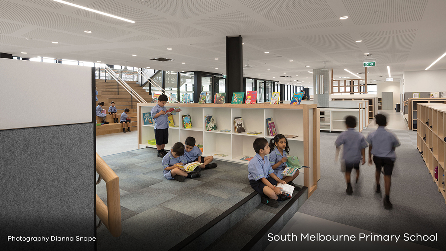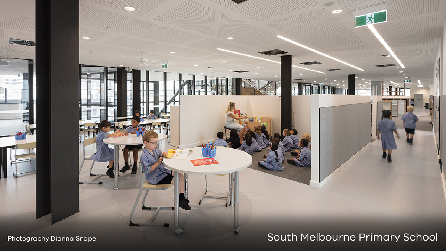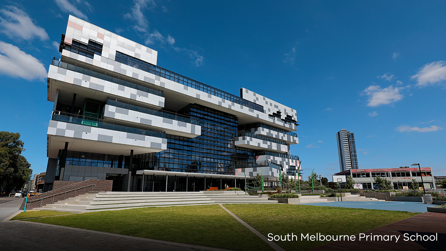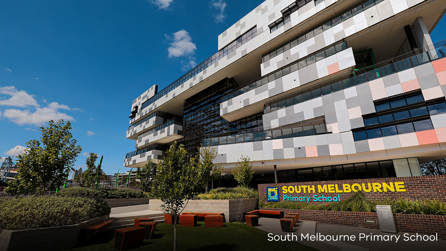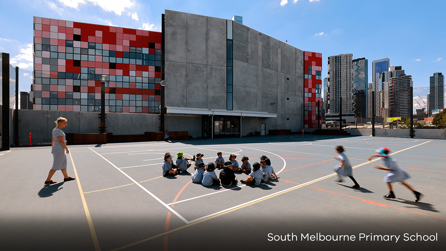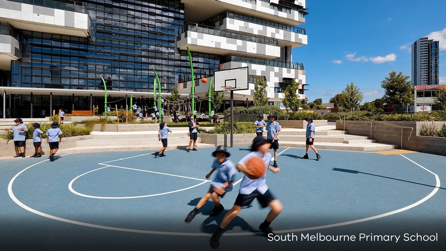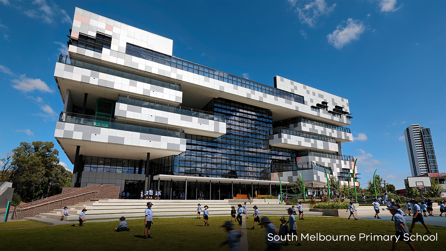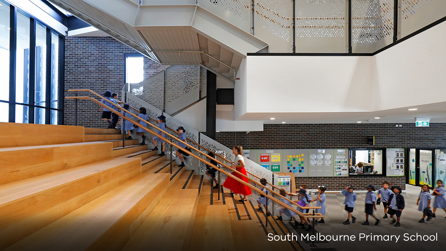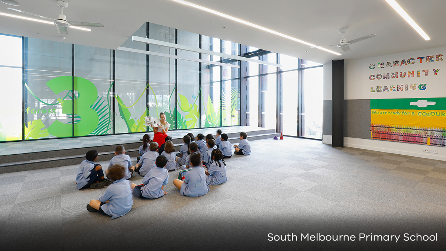- 129 - 161 Ferrars Street Southbank 3006
Planning
Start
Q2 2025Planning
Design
Construction
Finish
Subject to future funding
The above dates are forecast only and subject to change.
About the project
Funding
In the 2025–26 State Budget, this school received $2.630 million to plan for a school expansion.
Funding type
- Planning
Upgrade and Modernisation
Start
Planning
Design
Construction
Finish
Q2 2024
The above dates are forecast only and subject to change.
About the project
We improved acoustics.
Funding
In 2021, the school was allocated $615,000 for this project. An additional $500,000 was allocated in 2023.
Funding type
- Upgrade and Modernisation
New School
Start
Planning
Design
Construction
Finish
Q1 2018
The above dates are forecast only and subject to change.
About the project
South Melbourne Primary School is a new state-of-the-art Prep to Year 6 primary school located on Ferrars Street. The school opened in 2018.
It is the first vertical government school in Victoria, and will accommodate more than 525 students.
Architects have created space and facilities that the community can share so that the school is fully embedded in neighbourhood life.
This project, designed by Hayball, won ‘Future Project of the Year’ at the 2016 World Architecture Festival Awards held in Berlin, as well as the Ministerial Commendation for the Best Example of Inclusive Design at the 2018 Victorian School Design Awards.
Facilities
We’ve designed the school to support modern teaching and learning practice for a wide range of group sizes.
Key features include indoor and outdoor learning spaces; a vertical piazza; ‘learning neighbourhood areas’ such as shared kitchens, studios and reading lounges; an external play area on level 5; video and conference rooms; a food hub; indoor and outdoor sports courts; a library/interactive learning centre and gym.
The Victorian Government is working with the City of Port Phillip to ensure the school delivers new community facilities. These include a long day care kindergarten, maternal and child health consulting rooms, and sharing multi-purpose rooms and the indoor and outdoor sports courts.
Funding
In the 2016–17 State Budget, $44 million has been allocated to this project.
Funding type
- New School
Updated


